POA Architecture has unveiled the renovation design for the Xing'ao Campus of Pingyang County Traditional Chinese Medicine Hospital.
Nestled by the Qixing Bridge in Aojiang Town, a once-forgotten plot of land is quietly giving birth to a healing space that breathes with nature.
Like a gently unfurling ganoderma lucidum (lingzhi)—a symbol of vitality in Chinese culture—the Xing'ao Campus takes root on this previously idle ground. Through architecture, it reweaves connections: between hospitals and cities, people and nature, and healing and everyday life.
Redefining Boundaries: From Isolation to Integration
Traditional hospitals often stand as closed fortresses—self-contained behind high walls, isolated from the communities they serve. The Xing’ao Campus, by contrast, chooses openness: it turns cold, imposing barriers into warm, connecting threads, weaving itself into the city’s urban fabric with a south-eastward alignment that mirrors the road’s natural rhythm.
Its street frontage greets visitors with a humble yet inviting posture, while the main entrance steps back thoughtfully to create a welcoming plaza. This space honors the visibility required of a medical facility and offers a gentle transition—from the bustle of the city to the calm of healing.
No longer a daunting “medical no-go zone,” the campus now feels like an organic extension of the neighborhood—one where care and community finally meet.
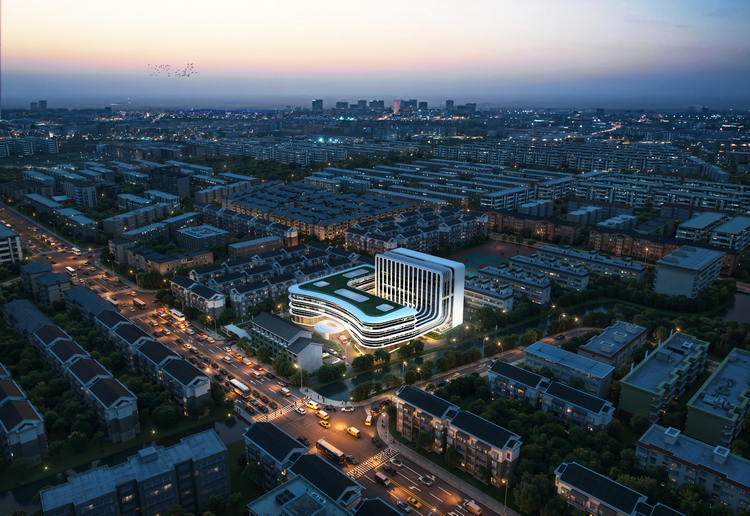
Nature in Harmony: Healing Power Between Mountains and Waters
Nestled beside the Aojiang River system, the Xing’ao Campus holds nature as its most precious healing resource.The design ingeniously introduces the "ecological spine" concept, weaving the eastern riverside ecological landscape into the architectural fabric.
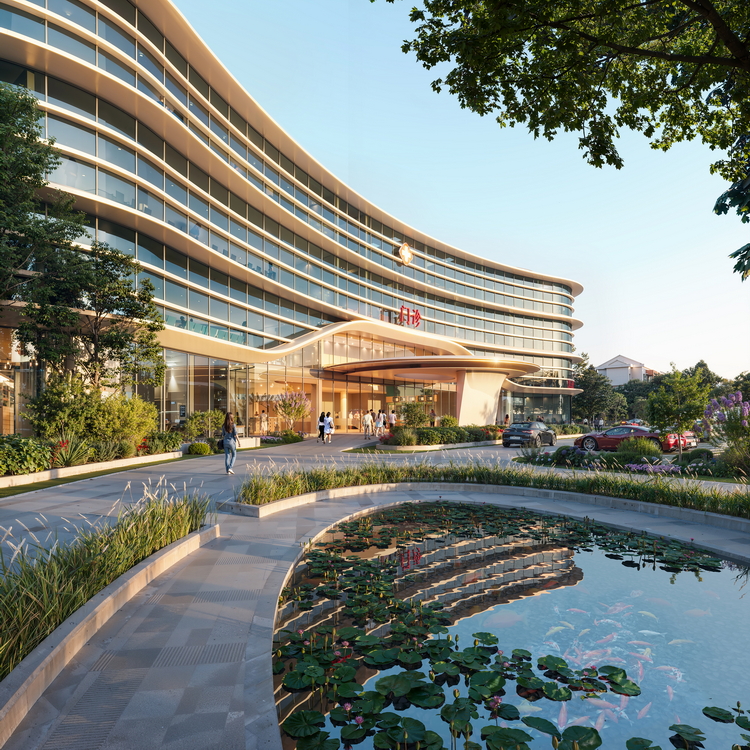
The Outpatient Complex and Inpatient Tower are linked by a covered corridor, while the atrium courtyard opens toward the riverfront—letting the greenery of the adjacent riverside park flow naturally into the building’s interior.Here, sunlight, air, and greenery are no longer luxuries; they are indispensable elements of the healing process.
The building ceases to be a barrier isolating people from nature. Instead, it becomes a medium for dialogue between humanity and the natural world.
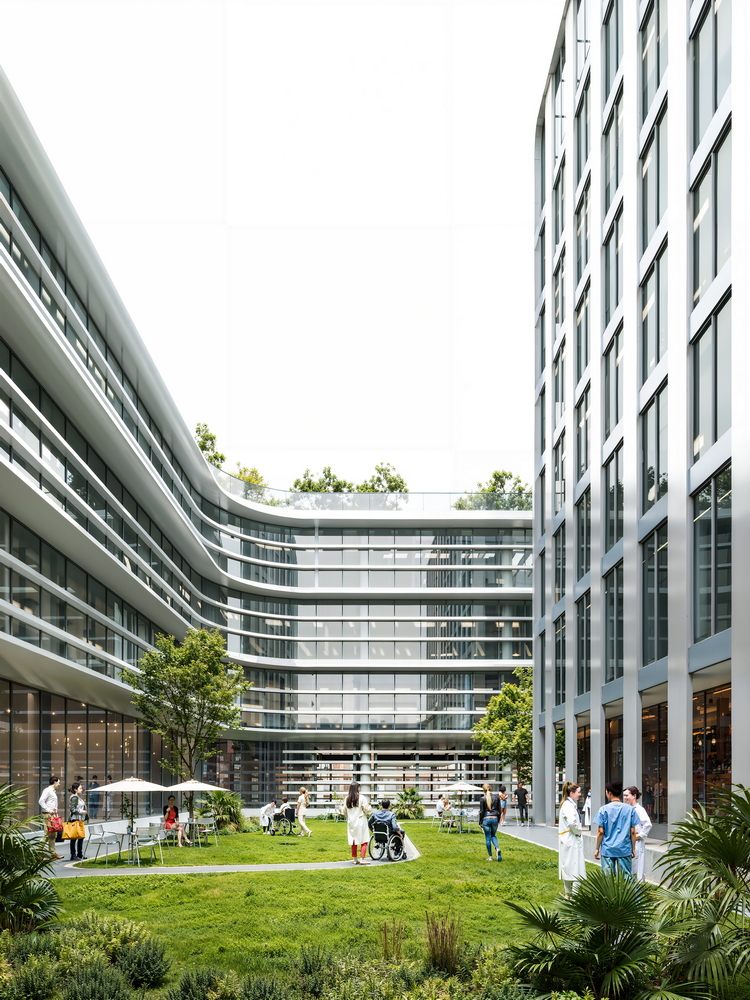
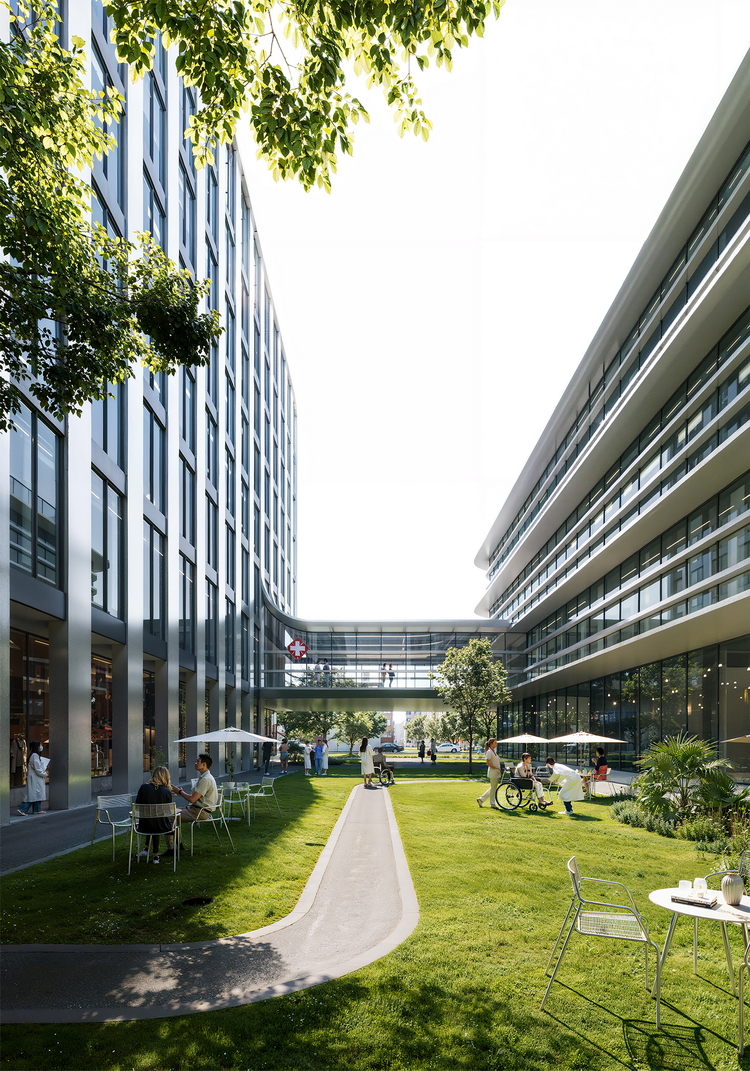
Humanistic Narrative: Bearing Memories, Extending Warmth
This land carries the legacy of the old Pingyang Traditional Chinese Medicine Hospital—now, it continues its mission of caring for health with a fresh identity.Rather than a wholesale demolition and rebuild, the design harmonizes history with the future.
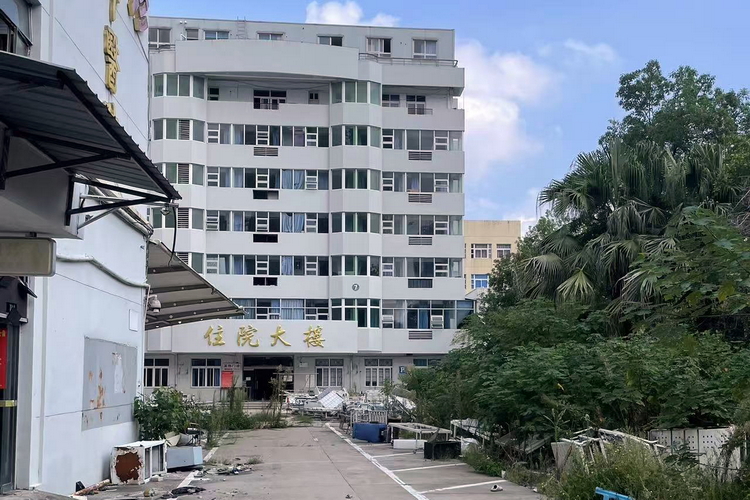
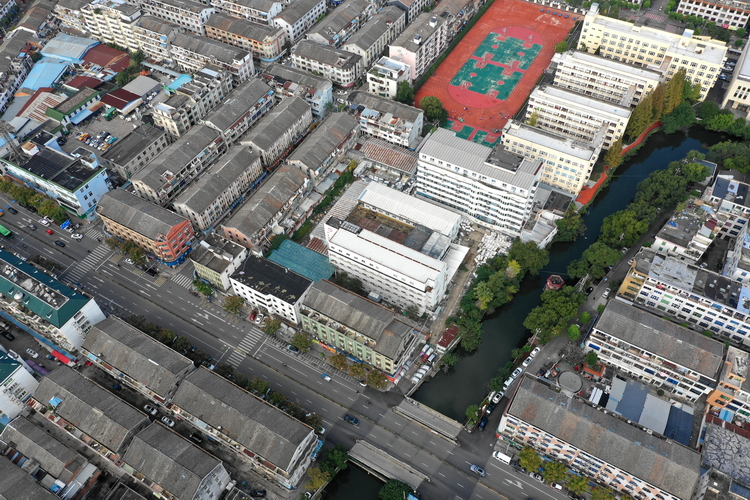
The existing inpatient tower has undergone a comprehensive renovation, reborn with fresh vitality.The newly built Outpatient Complex and the preserved original building embrace each other, forming a "Health Ring" that safeguards life—and embodies the continuity and legacy of healthcare.This interplay of old and new infuses the architecture with temporal depth and emotional warmth.
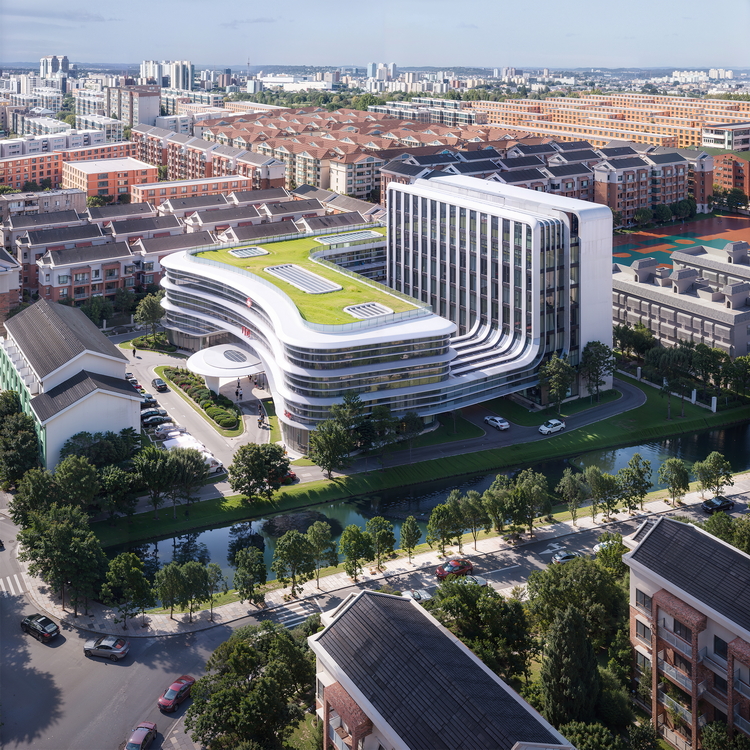
Fluid Experience: A Graceful Journey of Healing
The hospital’s spatial design transcends traditional linear corridors, guiding movement with sweeping curves and open areas.
Three independent, non-overlapping vehicular flow routes keep emergency vehicles, visitors, and internal staff moving without conflict.From the main entrance, people reach their destinations via the shortest path.The compact yet interconnected layout of the outpatient, diagnostic & therapeutic support, and inpatient zones creates a layered, progressive spatial sequence.This seamless circulation not only reduces cross-infection risks but also elevates the medical journey into a calm, flowing experience.
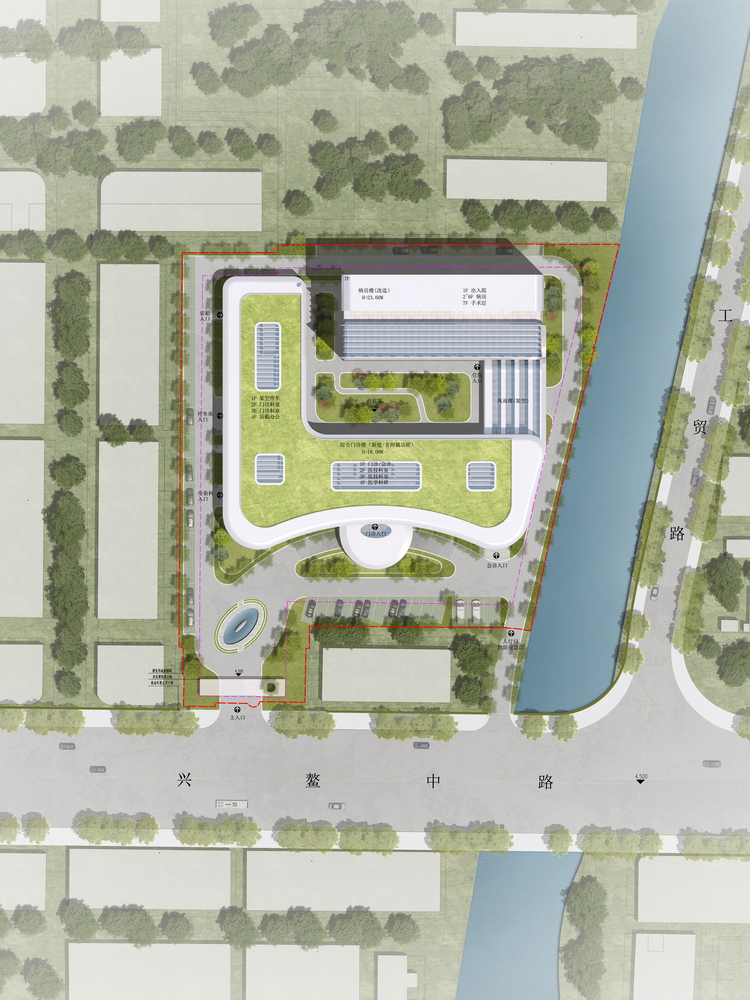
Mutual Healing: Nourishment Between Architecture and Community
The Xing’ao Campus of Pingyang Traditional Chinese Medicine Hospital came into being from a rethinking of healthcare architecture’s core purpose.Here, it is not merely a space to cure illnesses—but also a vessel that nurtures the soul.
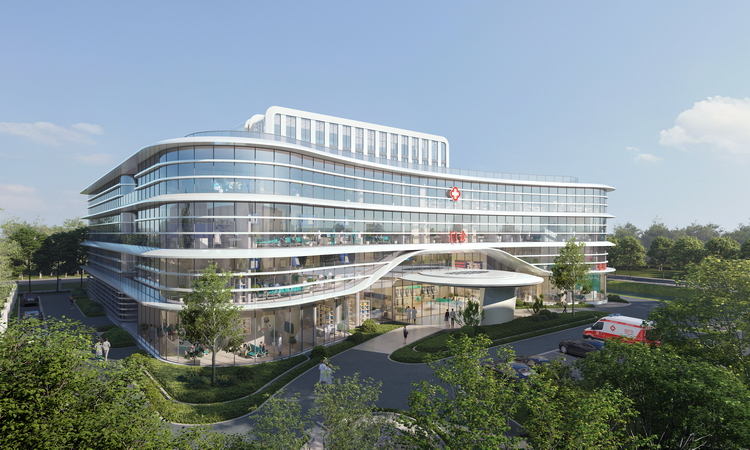
The buildings, shaped in an L-pattern, embrace each other—evoking the interdependent, mutually transformative forces of yin and yang.This design language resonates with Traditional Chinese Medicine (TCM) philosophy: it echoes the pursuit of "harmony between humans and nature" and "the mutual generation of yin and yang," while symbolizing the symbiotic bond between the hospital and the community.When the hospital opens its arms to the neighborhood, the community nurtures it back with warmth—forging a reciprocal cycle of healing and nourishment.
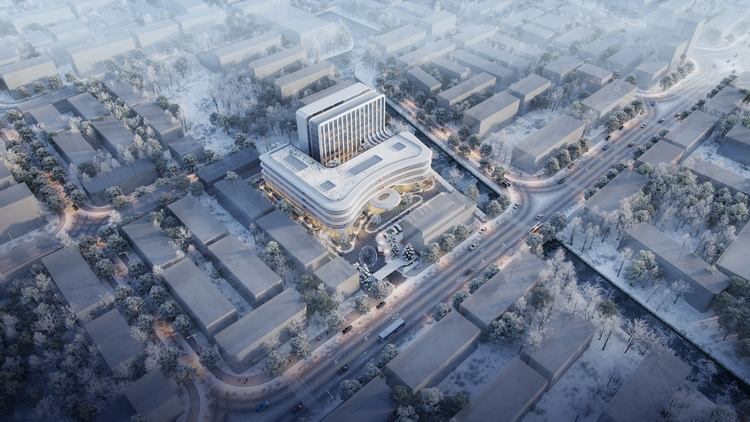
On this 7,609.9-square-meter site, the Xing’ao Campus of Pingyang Traditional Chinese Medicine Hospital—spanning 13,200 square meters—houses 120 beds and countless hopes for health.Gone is its past as a faceless medical facility; instead, it has evolved into a healing garden woven into community life, interpreting respect and care for life through the language of architecture.
The Xing’ao Campus is expected to be completed in 2028.
Xing’ao Campus of Pingyang Traditional Chinese Medicine Hospital
Pingyang, China
2025–2028
Type: Public Health Service Facility
Land Area: 7,609.9 sq.m.
Total Gross Floor Area (GFA): 13,200 sq.m.
Footprint: 2,440 sq.m.
Lead Partners: PANG Chengshou, Julia
Design Team: Jason.L, ZHENG Ruihua, LIN Ziyu, XIAO Qiang, WANG Xinran
Client: Pingyang County Health Bureau
Scheme Design: POA Architecture