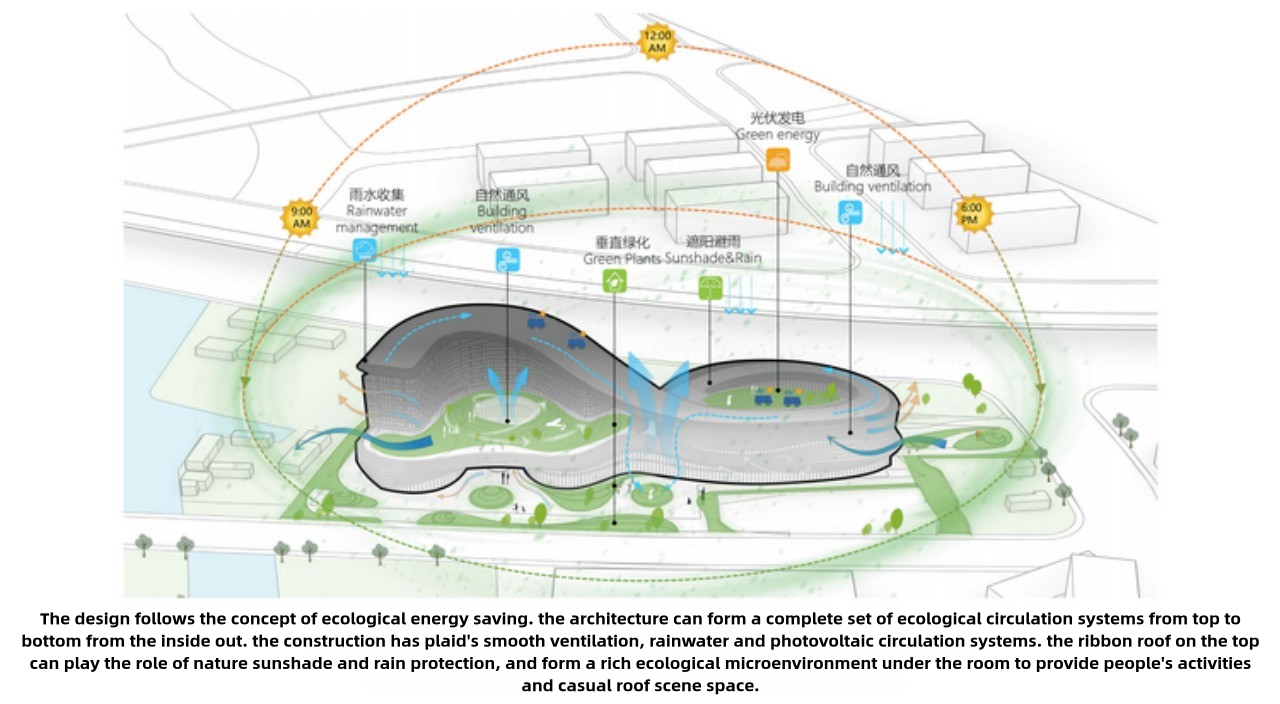Architectural Concept Design Process: A Comprehensive Breakdown
The architectural concept design phase serves as the creative foundation for any building project, transforming abstract ideas into tangible design directions. This stage requires balancing innovation with technical feasibility, ensuring the proposed solutions align with client objectives, site constraints, and regulatory frameworks. Below is a detailed exploration of the key steps involved in this critical process.
Understanding Client Needs and Project Context
The initial phase centers on gathering and analyzing project requirements. Architects engage in in-depth discussions with clients to clarify functional priorities, such as spatial needs for a hospital’s patient flow or the flexibility required in a co-working space. Beyond functional demands, designers explore aesthetic preferences, sustainability goals, and budget limitations. For instance, a client seeking a LEED-certified office building might emphasize energy efficiency and natural lighting integration.
Site analysis plays an equally vital role. Teams assess topography, climate patterns, solar orientation, and existing infrastructure. A project situated in a flood-prone area would necessitate elevation studies, while a historic district development requires adherence to preservation guidelines. Urban projects may involve analyzing pedestrian traffic patterns and proximity to public transit, whereas rural developments focus on integrating with natural landscapes.
Regulatory reviews are conducted concurrently to identify zoning restrictions, building height limits, and setback requirements. Early engagement with planning authorities helps preempt approval challenges. For example, a mixed-use development in a dense urban area might require variance applications for increased floor area ratios, necessitating detailed justification through precedent studies and traffic impact assessments.

Creative Exploration and Concept Development
With foundational data in hand, architects generate multiple design concepts through iterative sketching and modeling. These early ideas explore spatial configurations, massing strategies, and material palettes. A residential project, for instance, might compare courtyard layouts for privacy versus open-plan designs for social interaction. Commercial developments evaluate atrium-centered circulation versus linear corridors for efficiency.
Structural and environmental concepts emerge alongside architectural forms. Teams assess load-bearing systems—such as steel frames for high-rise flexibility or reinforced concrete for seismic resilience—while integrating passive design strategies like cross-ventilation or thermal mass. A tropical climate project might prioritize shaded walkways and elevated structures to enhance airflow, whereas a cold-region design could focus on south-facing glazing for solar gain.
Collaboration with engineering consultants begins during this phase to validate technical assumptions. Mechanical engineers evaluate HVAC requirements based on building envelope designs, while lighting consultants assess daylight penetration models. For a laboratory project, specialists might refine fume hood layouts to align with proposed room geometries, ensuring safety and operational efficiency.
Concept Refinement and Feasibility Assessment
Selected concepts undergo rigorous refinement to address feedback from clients and consultants. Architects develop detailed section drawings to analyze vertical circulation and spatial proportions, while 3D models help visualize scale and material transitions. A cultural center proposal, for example, might use physical models to test how different façade treatments interact with sunlight throughout the day.
Cost and schedule implications are evaluated through preliminary quantity take-offs and construction sequencing studies. A timber-framed project could face material availability challenges, prompting designers to explore hybrid steel-timber systems. Risk assessments identify potential delays, such as permitting bottlenecks for heritage-sensitive sites, leading to phased approval strategies.
Sustainability certifications like BREEAM or WELL inform material selections and system choices. Green roofs, rainwater harvesting, and low-VOC finishes become priorities for eco-conscious clients, while life-cycle cost analyses compare initial investments against long-term operational savings. A university dormitory project might incorporate photovoltaic panels and geothermal heating to meet net-zero energy targets, with payback periods modeled over 20 years.
Documentation and Client Presentation
The final phase involves compiling concept design deliverables into a coherent package. This typically includes annotated sketches, rendered perspectives, and schematic diagrams explaining spatial relationships and design rationale. For a transit-oriented development, diagrams might illustrate pedestrian connections between buildings and adjacent train stations, while sectional views detail floor-to-floor heights and mechanical chases.
Cost estimates, though preliminary, provide clients with financial benchmarks. These are based on unit rates for key components like structural concrete or glazing systems, adjusted for local market conditions. A retail complex might include allowances for high-end finishes in anchor tenant spaces versus standard finishes in smaller shops.
Presentations emphasize visual storytelling, using diagrams and animations to convey design intent. Architects highlight how concepts respond to site challenges—such as orienting a hospital wing to minimize glare in operating theaters—while showcasing aesthetic distinctiveness. Client feedback during these sessions often leads to final adjustments, such as tweaking façade rhythms or reconfiguring interior partitions for better flexibility.
By following this structured approach, architects transform vague aspirations into actionable design frameworks. Each step builds upon the previous one, ensuring concepts are both imaginative and grounded in practicality, ultimately setting the stage for successful project delivery.