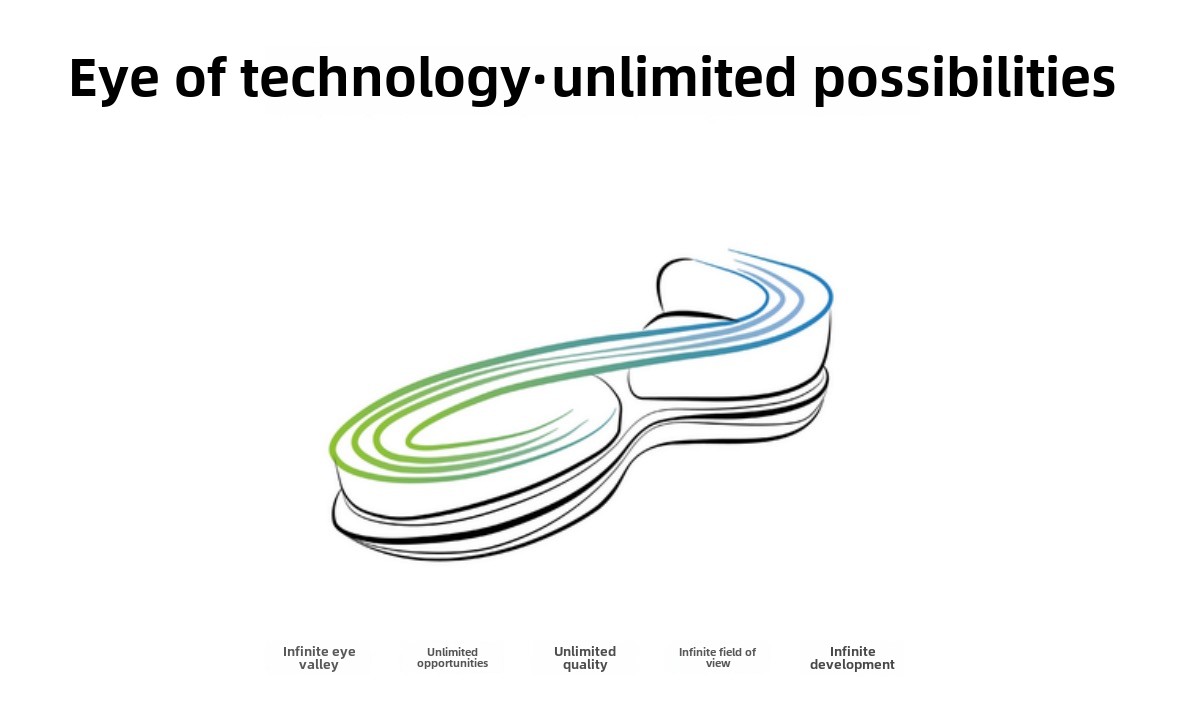Architectural Firm's Pre-Project Planning Service Process: A Comprehensive Guide
Navigating the complexities of architectural project initiation requires a structured approach that balances creativity with technical rigor. This guide outlines the essential stages of pre-project planning services offered by architectural firms, focusing on strategic alignment, regulatory compliance, and design excellence.
Initial Consultation and Client Needs Assessment
The foundation of any successful architectural project lies in understanding the client's vision, constraints, and expectations. During the initial consultation, architects engage in in-depth discussions to clarify project objectives, budget parameters, and timeline requirements. For instance, a client seeking to develop a mixed-use commercial complex might emphasize the need for sustainable design features, while a residential project sponsor could prioritize spatial efficiency and natural light integration.
This phase also involves assessing site-specific challenges. A project located in a flood-prone area would necessitate elevation studies and water management strategies, whereas a historic district development might require adherence to preservation guidelines. By conducting thorough site visits and analyzing zoning regulations, architects identify potential obstacles early in the process.

Conceptual Design Development and Feasibility Analysis
Once client needs are established, architects translate requirements into tangible design concepts. This involves creating multiple schematic options that explore different spatial arrangements, material palettes, and aesthetic approaches. For example, a hospital project might compare centralized versus decentralized circulation layouts to optimize patient flow, while a corporate headquarters could evaluate open-plan versus cellular office configurations for workforce productivity.
Parallel to design exploration, feasibility studies evaluate technical, economic, and environmental viability. Structural engineers assess load-bearing capacities for high-rise developments, while cost consultants provide preliminary budget estimates based on current market rates. Environmental impact assessments (EIAs) analyze energy consumption patterns, waste generation projections, and carbon footprint calculations to ensure compliance with green building standards.
Regulatory Approval and Permitting Strategy
Navigating the bureaucratic landscape of building permits demands meticulous documentation and proactive stakeholder engagement. Architects prepare comprehensive submission packages that include site plans, elevation drawings, and cross-sectional details, often accompanied by narrative reports explaining design rationale. In jurisdictions with strict heritage conservation laws, additional heritage impact assessments may be required to demonstrate how new construction respects historical context.
Collaboration with municipal authorities extends beyond formal submissions. Regular meetings with planning officers help clarify ambiguous regulations and expedite review cycles. For example, a project team working on a waterfront development might coordinate with environmental agencies to address concerns about marine ecosystem disruption, while a suburban residential project could engage neighborhood associations to mitigate opposition to increased density.
Risk Mitigation and Contingency Planning
Unforeseen challenges are inevitable in architectural projects, making risk management a critical component of pre-planning services. Architects identify potential risks ranging from supply chain disruptions to design errors, then develop mitigation strategies. A project relying on imported specialty materials might establish alternative sourcing agreements, while a tight construction schedule could incorporate buffer periods to account for weather delays.
Contingency planning also addresses financial uncertainties. Quantity surveyors analyze historical cost data to estimate inflation rates and material price fluctuations, allowing clients to set aside reserves for unexpected expenses. In regions prone to seismic activity, structural engineers incorporate redundancy into building systems to ensure resilience against earthquakes.
Stakeholder Communication and Project Governance
Effective communication ensures alignment among all parties involved in a project. Architects establish clear reporting structures, defining roles for consultants, contractors, and client representatives. Regular progress reviews—whether through weekly steering committee meetings or digital collaboration platforms—keep stakeholders informed about milestones achieved and challenges encountered.
Project governance frameworks outline decision-making protocols and escalation paths for disputes. For large-scale developments, a dedicated project management office (PMO) might oversee compliance with quality standards, safety regulations, and contractual obligations. Smaller projects could rely on agile methodologies, empowering cross-functional teams to adapt quickly to changing requirements.
By following this structured pre-project planning process, architectural firms can transform abstract ideas into buildable realities while minimizing risks and maximizing value for clients. From conceptualization to permitting, each stage builds upon the previous one, creating a cohesive foundation for successful project delivery.