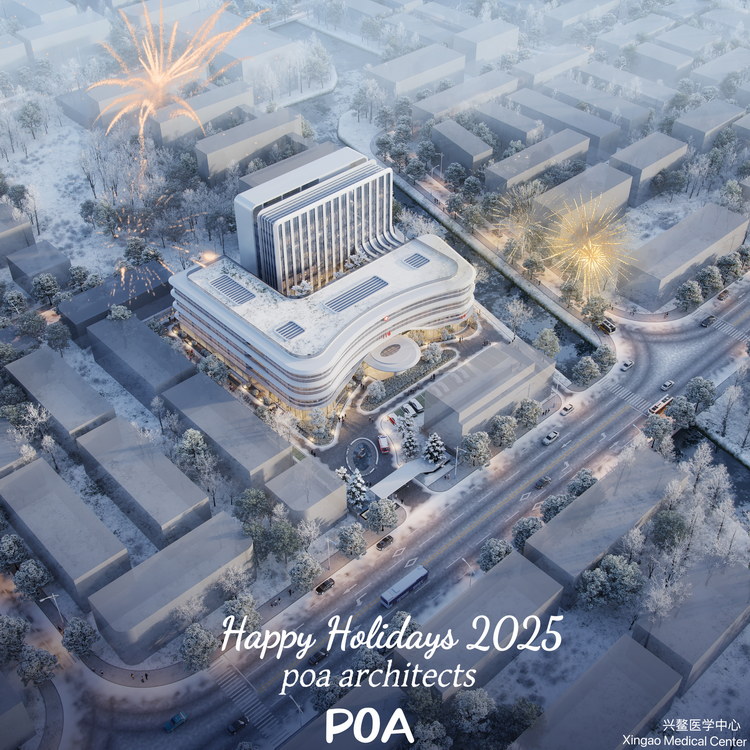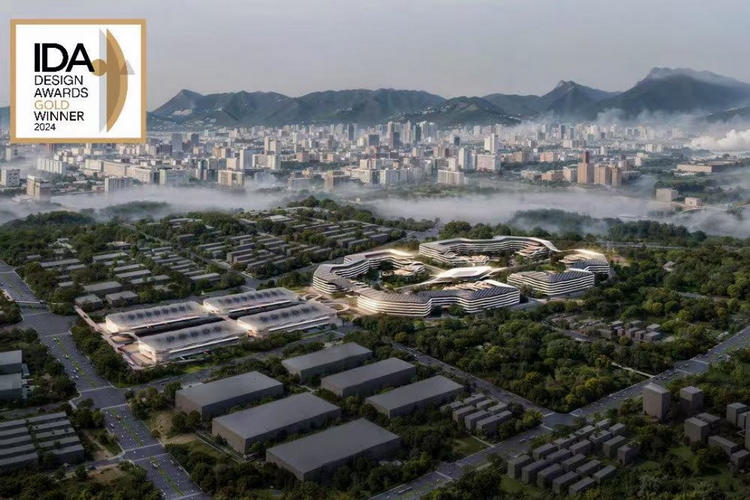The early planning level
Precise insight into demands
Multi-subject research: Through forms such as online and offline questionnaires, on-site interviews, and community symposiums, opinions from children, their parents, and educators are widely collected. Design differentiated questionnaires for children of different age groups. For example, for younger children, picture selection and simple question-and-answer methods can be adopted, while for older children, open-ended questions can be added. At the same time, cooperate with schools and kindergartens to understand children's activity needs and interests outside the campus.
Dynamic demand tracking: Children's demands change as they grow older and society develops, so it is necessary to establish a long-term demand tracking mechanism. Regular research should be conducted to pay attention to emerging trends and hotspots in children's activities. For instance, in recent years, children's interest in science and technology experiences and nature exploration activities has increased. Relevant elements can be incorporated into space design in a timely manner.
Spatial site selection and layout
The principle of reasonable site selection: Give priority to choosing sites close to areas with frequent children's activities such as schools, community centers, and parks, making it convenient for children to reach. At the same time, the surrounding traffic conditions should be taken into consideration to ensure the safety of children's travel. For example, safety passages and pedestrian areas should be set up around schools to reduce the threat of motor vehicles to children.
The functional zoning is clear: According to children's different activity needs, the space is divided into sports and play areas, learning and exploration areas, social interaction areas, rest and quiet areas, etc. Each area should maintain a reasonable distance and convenient access to avoid mutual interference. For instance, the sports and recreation area can be set up in a relatively open space, while the rest and tranquility area can be located in a quiet corner, equipped with comfortable seats and sunshade facilities.
Spatial design details
Security guarantee
Facility safety design: Amusement facilities must comply with relevant national safety standards, featuring rounded corners to prevent sharp parts from causing harm to children. The materials of the facilities should be environmentally friendly, durable, and have good impact resistance and anti-slip properties. For example, the surface of the slide should be smooth, the handrails should be firm, and the height should be suitable for the height of children of different ages.
Environmental safety creation: The ground should be made of soft and anti-slip materials, such as rubber MATS and artificial turf, to reduce the risk of injury for children when they fall. Set up obvious safety signs and warning signs in the space to remind children to pay attention to safety. At the same time, regular safety inspections and maintenance of the space should be carried out to promptly eliminate potential safety hazards.
Creation of interest
Theme scene creation: Combining children's interests and hobbies, create distinctive theme scenes, such as fairy tale worlds, space exploration, ocean worlds, etc. Through the brightly colored architectural appearance, cartoon character sculptures and realistic scene arrangements, children's imagination and desire to explore are stimulated. For instance, in the fairy tale world-themed area, buildings such as castles and mushroom houses are set up to make children feel as if they were in a fairy tale.
Interactive experience design: Add highly interactive facilities and activities, such as interactive fountains, musical floors, climbing walls, etc., to allow children to experience fun while participating. These facilities can encourage children to engage in hands-on activities and physical movements, and cultivate their creativity and collaboration skills.
Accessibility and inclusiveness
Barrier-free design: Ensure that the space is accessible to all children, including those with disabilities. Facilities such as barrier-free passages, ramps and elevators should be set up to facilitate the passage of wheelchairs. Install auxiliary equipment beside the amusement facilities, such as special seats and handrails suitable for disabled children, so that disabled children can also participate in the activities on an equal footing.
Multi-age group adaptation: Considering the differences in height, physical
fitness and cognitive levels among children of different age groups, a variety
of facilities and activities are designed. For instance, simple facilities such
as slides and swings can be set up for younger children, while challenging
climbing frames and expansion training equipment can be provided for older
children. Meanwhile, washbasins and seats of different heights are set up in the
space to meet the usage needs of children of different age groups.
Landscape and ecological design
Integration of natural elements
Greening landscape creation: Increase the green area, plant various flowers, plants and trees, and create a landscape effect with beautiful scenery throughout the four seasons. Select plants that are suitable for the local climate and soil conditions to ensure their healthy growth. At the same time, the ornamental value and safety of the plants should be taken into consideration, and toxic or thorny plants should be avoided. For instance, spring flowering plants such as cherry blossoms and peach blossoms, as well as autumn flowering plants like osmanthus and chrysanthemums, can be planted in the space to allow children to experience the changes of nature.
Natural experience area setting: Open up natural experience areas such as small vegetable gardens, small flower beds, and insect observation zones, allowing children to get close to and understand nature. In these areas, some simple tools and signs can be set up to guide children to engage in activities such as planting, observing and recording, cultivating their powers of observation and love for nature.
Ecological education function
Environmental protection facility setup: Install garbage classification and recycling facilities, rainwater collection and utilization devices, etc. within the space to convey environmental protection concepts to children. Through interesting signs and posters, guide children to sort garbage correctly, understand the preciousness of water resources and the importance of recycling.
Ecological theme activities are carried out: Regular ecological theme activities are held, such as environmental protection lectures, natural science popularization exhibitions, and ecological handicrafts, allowing children to learn ecological knowledge in practice and enhance their environmental awareness. For example, organize children to make handicrafts from waste items, so that they understand that waste can also be turned into treasure.
Management and service optimization
Operation management mode
Professional team management: Form a professional operation and management team to be responsible for the daily maintenance of the space, event organization, safety management and other work. Team members should possess relevant professional knowledge and skills, such as child psychology, safety management, event planning, etc.
Cooperative operation mechanism: Establish a cooperative operation mechanism with schools, communities, social organizations, etc., to jointly carry out activities and services. For instance, we can collaborate with schools to organize extracurricular practical activities, with communities to carry out parent-child activities, and with social organizations to conduct public welfare projects. By fully leveraging the strengths of all parties, we can enhance the efficiency of space utilization.
The service facilities are complete.
Basic service facilities: Provide complete basic service facilities, such as restrooms, water dispensers, rest pavilions, etc., to meet the basic needs of children and parents. The design of the bathroom should be in line with children's height and usage habits, and special urinals and washbasins for children should be set up.
Information service facilities: Install information signboards, electronic display screens and other information service facilities to promptly release activity information, opening hours, precautions and other contents of the space. Meanwhile, the Internet platform can be utilized to establish an online service system, facilitating children and parents to query information and make appointments for activities.
