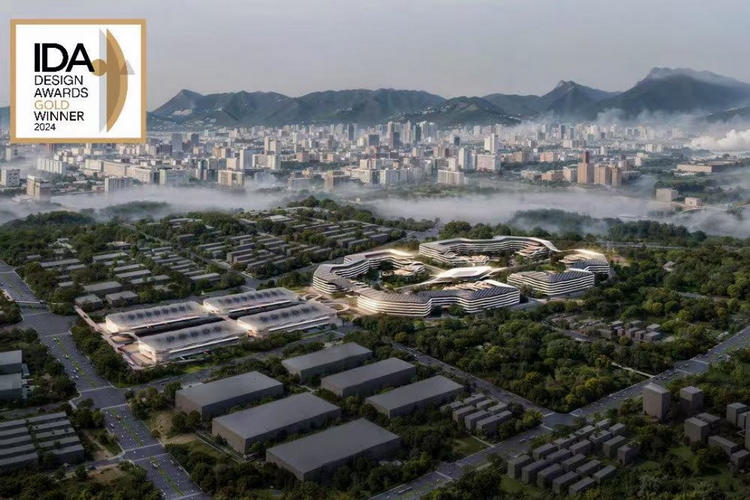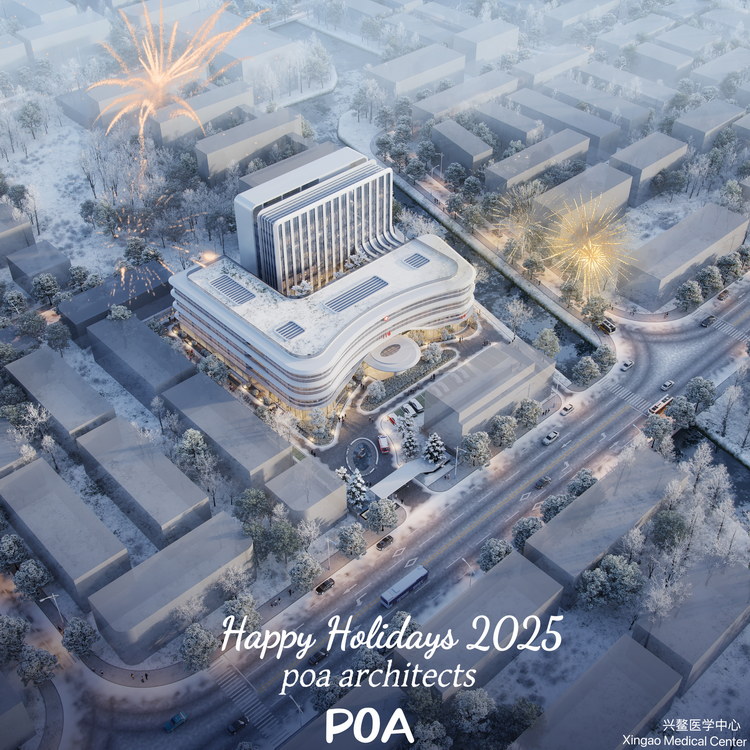The humanized scale design of street space aims to create a comfortable, safe and dynamic public environment to meet the usage needs of different groups of people. The following elaborates on its key points from aspects such as spatial layout, street facilities and interface design:
Spatial layout
Divide the functional areas reasonably
According to the nature of the street and the functions of the surrounding land use, the street is divided into different functional areas such as pedestrian areas, vehicle areas, and green and leisure areas. For example, in commercial streets, the width of the pedestrian area should be appropriately expanded to provide pedestrians with sufficient space for shopping, staying and communicating. In the streets of residential areas, relatively independent green and leisure zones can be set up for residents to take leisurely walks and children to play.
Ensure that the transitions between each functional area are natural and smooth, and avoid situations of functional confusion or spatial fragmentation. For instance, the pedestrian area and the vehicle area can be separated by setting up green belts, curb stones, etc., and at the same time, reasonable pedestrian crossing facilities can be installed to facilitate the safe passage of pedestrians.
Control the width and proportion of the streets
The width of the street should be reasonably determined based on the street's grade, traffic flow and usage function. Generally speaking, the width of a living street should not be too wide to create a warm and pleasant spatial atmosphere. Traffic streets, on the other hand, need to ensure sufficient width to meet the demands of vehicle passage.
Pay attention to the width-to-height ratio of the street (the ratio of the street width to the height of the buildings on both sides). An appropriate width-to-height ratio can bring people a comfortable visual experience. Generally, the width-to-height ratio of a living street should be controlled between 1:1 and 1:2. Such a ratio can make people feel the enclosure and security of the street space.
Shape a continuous street interface
Maintain the continuity and integrity of the building facades on both sides of the street to avoid discontinuity or unevenness. Continuous street interfaces can enhance the integrity and recognizability of the street, giving people a clear perception of the street space.
Encourage the installation of commercial and service functions on the ground
floor of buildings to form an active street interface. The window displays and
signboards of commercial shops can attract the attention of pedestrians and
increase the vitality and appeal of the street.
Street facilities
Improve walking facilities
Ensure that the sidewalk is flat and barrier-free, and use anti-slip and wear-resistant materials for paving to facilitate pedestrians' walking. At the same time, the width of the sidewalk should meet the basic needs of pedestrians' passage and generally should not be less than 2 meters. In commercial bustling areas or regions with a large flow of people, the width of the sidewalk should be appropriately widened.
Reasonably set up pedestrian crossings, overpasses or underpasses and other pedestrian facilities to ensure that pedestrians can cross the streets safely and conveniently. The location of the pedestrian crossing facilities should be matched with the surrounding traffic flow and pedestrian demands, and clear signs and signal lights should be set up.
Optimize recreational facilities
Set up seats, pavilions and other rest facilities at appropriate positions on the street to provide pedestrians with Spaces for rest and stay. The layout of recreational facilities should take into account the line of sight and activity needs of pedestrians, and avoid being set up in overly secluded or noisy places.
Pay attention to the comfort and aesthetics of the rest facilities, choose appropriate materials and shapes, and make them coordinate with the overall environment of the street. Meanwhile, greenery or shading facilities can be set up around the rest facilities to enhance the comfort of the users.
Guarantee barrier-free facilities
In accordance with the barrier-free design standards, barrier-free facilities such as blind paths and curb ramps should be set up in the streets to ensure that people with disabilities can use the street space safely and independently. The blind paths should be continuous and unobstructed, and avoid being blocked by obstacles. The slope of the curb ramp should comply with the standard to facilitate the passage of wheelchairs.
In public facilities such as public toilets and bus stops, corresponding barrier-free facilities, such as barrier-free restrooms and low-level service desks, should also be provided to offer convenience to people with disabilities.
Interface design
Architectural interface
Encourage the adoption of transparent and open interface designs on the ground floor of buildings, such as setting up large areas of glass doors and Windows, arcades, etc., to enhance the interaction between buildings and streets. The transparent interface enables pedestrians to see the activities inside the building, stimulating their curiosity and sense of participation.
Control the setting of advertising signs on the building facades to avoid those that are too large, too numerous or disorderly, which may affect the overall beauty of the street. The size, position and style of advertising signs should be in harmony with the building facade and comply with relevant management regulations.
Green interface
Green belts are set up on both sides and in the center of the streets, and plants such as trees, shrubs and flowers are planted to form a rich green landscape. Green belts not only beautify the street environment, but also play a role in purifying the air, reducing noise and regulating the climate.
According to the spatial characteristics and functional requirements of the street, select appropriate plant varieties and planting methods. For example, street trees can be planted beside the sidewalk to provide shade for pedestrians. In the green and leisure area, flower beds, lawns, etc. can be set up to create a pleasant leisure space.
Ground interface
The paving of the street ground should focus on the selection of materials and the design of patterns, ensuring both the safety of walking and a certain degree of aesthetics. Paving materials of different colors and materials can be combined to divide into different functional areas, while also enhancing the visual layering of the street.
Avoid overly smooth or uneven ground paving to prevent pedestrians from slipping or tripping. In rainy or snowy weather, water and snow on the ground should be cleared in time to ensure the safety of pedestrians' passage.
