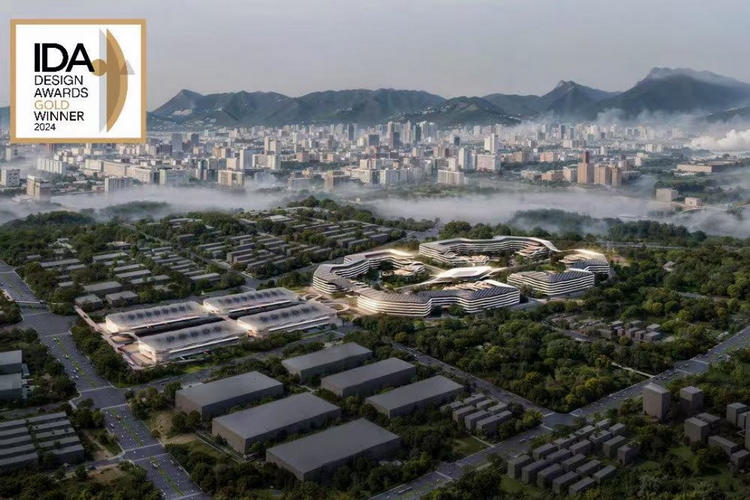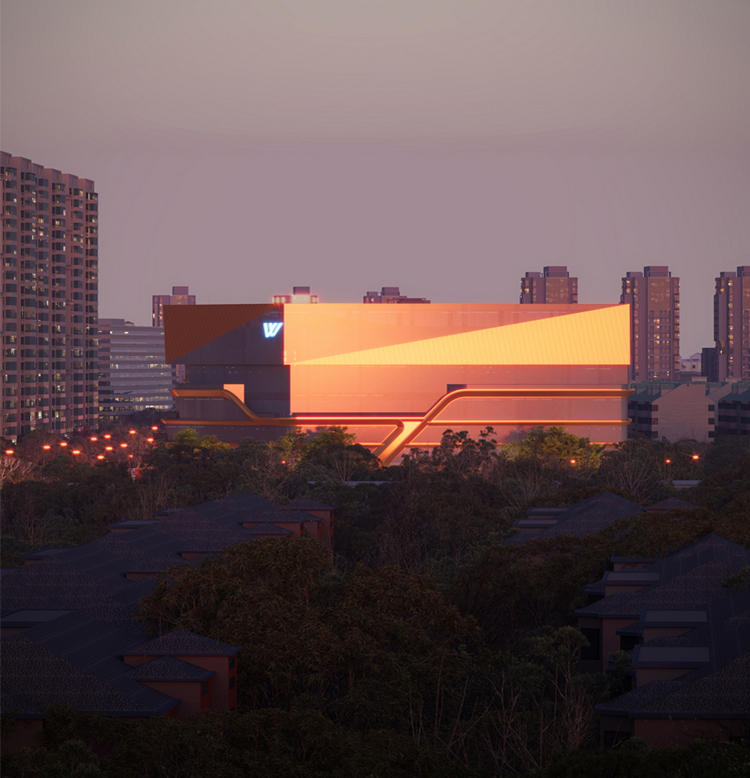The planning and design of urban air ducts should take "ecological priority, scientific layout and dynamic optimization" as the core concept, and be carried out around the four major goals of air circulation, heat island mitigation, pollution diffusion and ecological restoration. Through spatial reconstruction, technological empowerment and institutional guarantee, a "breathing" urban ecological network should be constructed. The following is elaborated from four aspects: design principles, key elements, technical means and implementation paths:
First, the core principles of design
Systemic principle
Multi-scale collaboration: Incorporate urban air ducts into the regional ecological network and form a linkage with surrounding natural elements such as mountains, water systems, and farmlands. For instance, Wuhan connects the Yangtze River, the Han River and the urban area through "six radial ecological green wedges", forming a wind duct system that runs through the city.
Full-cycle management: From planning, construction to operation and maintenance, establish a dynamic monitoring and adjustment mechanism. For instance, Shijiazhuang has been continuously optimizing the layout of ventilation corridors through wind environment simulation technology.
The principle of scientificity
Adapt to local conditions: Design air ducts based on the dominant wind direction, topography and climate characteristics of the city. For example, based on the prevailing southeast wind in summer, Hong Kong clearly stipulates in the "Hong Kong Planning Standards and Guidelines" that ventilation corridors should extend along the direction of the prevailing wind.
Data-driven: By leveraging technologies such as sensors, remote sensing satellites, and numerical simulation, real-time monitoring of data like wind speed, temperature, and pollutant concentration is carried out to provide a scientific basis for air duct planning.
The principle of sustainability
Ecological restoration: Restoring urban ecology through the construction of air ducts, such as increasing green Spaces, wetlands, water bodies and other ecological Spaces. For instance, Hengyang County has expanded the green space area, increased three-dimensional greening and widened the air ducts at the air outlets.
Low-carbon orientation: Optimize the layout of air ducts to reduce building energy consumption, such as using natural ventilation to reduce the use of air conditioners.
Second, key design elements
Air duct layout
Dominant wind direction guidance: Ensure that the wind duct is consistent with the dominant wind direction of the city to avoid obstruction of the airflow by buildings, terrain, etc. For instance, Beijing has constructed five first-level ventilation corridors that run through areas with dense high-rise buildings to promote air circulation.
Hierarchical network construction: Classify first-level, second-level and third-level air ducts according to the urban structure. For instance, Mengjin County has planned "4 first-level air ducts, 5 second-level air ducts and 6 third-level air ducts", forming a network space that combines points, lines and surfaces.
Spatial control
Width and openness: The width of the first-level air duct is controlled at 100 to 500 meters, that of the second-level air duct at 50 to 300 meters, and that of the third-level air duct at 50 to 100 meters. For example, the widths of the six air ducts planned in Wuhan all meet the ventilation requirements.
Building height and density: Strictly control the building height and density on both sides of the air duct to avoid the formation of the "canyon effect". For example, in Hong Kong, it is stipulated that the building lines within ventilation corridors should be moved backward, and low-rise building clusters should run through areas with dense high-rise buildings.
Integration of ecological elements
Green Spaces and water bodies: Enhance the function of air ducts through ecological Spaces such as parks, rivers and lakes. For instance, Wuhan makes use of the Yangtze River and the Han River as natural ventilation channels to bring the river breeze into the city.
Vegetation configuration: Select low-growing trees and shrubs to reduce wind
resistance, for example, build wedge-shaped green Spaces in areas prone to
wind.
Third, technological empowerment means
Wind environment simulation technology
The urban wind field is simulated by using CFD (Computational Fluid Dynamics) to optimize the layout of air ducts. For example, Shijiazhuang predicts the air flow path through wind environment simulation technology to guide the design of ventilation corridors.
Combine GIS (Geographic Information System) to analyze the terrain, land use and building distribution, and evaluate the feasibility of the air duct.
Thermal environment simulation technology
Simulate the urban heat island effect and evaluate the regulating effect of air ducts on temperature. For example, the effect of air ducts on alleviating the heat island effect is verified through thermal environment simulation technology.
Air quality simulation technology
Predict the diffusion paths of pollutants and optimize the air ducts to reduce the accumulation of pollution. For example, the diffusion effect of air ducts on pollutants such as PM2.5 and NOx is evaluated by using air quality simulation technology.
Fourth, implementation path and guarantee mechanism
Planning compilation
Incorporate the air duct planning into the overall urban planning and clarify the control elements and indicators. For instance, Wuhan has incorporated air duct planning into its legal planning system, clearly stipulating requirements such as air duct width, openness, and building density.
Formulate special plans, such as "Research on the Planning and Management of Urban Air Ducts in Wuhan City".
Institutional guarantee
Legislation guarantees the space of air ducts and strictly prohibits their occupation. For example, by planning laws to protect the compensation areas in the ventilation corridors and determine the climate protection zones and priority areas.
Establish a cross-departmental coordination mechanism, for instance, departments such as planning, meteorology and environmental protection jointly promote the construction of air ducts.
Public participation
Enhance the public's awareness of the importance of air ducts through publicity and education, for instance, by carrying out public welfare activities with the theme of "Urban Breathing".
Encourage public participation in air duct planning and supervision, such as establishing a public feedback platform.
Fifth, Comparison and implications of Typical cases
Success case
Ventilation corridor planning in Hong Kong: Through the "Hong Kong Planning Standards and Guidelines", the definition and function of air ducts are clearly defined, and in combination with urban design guidelines, a complete ventilation network is constructed.
Wuhan Urban air duct construction: Utilizing the Yangtze River and Han River as natural ventilation channels, combined with six radial ecological green wedges, the heat island effect is effectively alleviated.
Failure case
The air ducts in a certain city have been occupied: Due to the lack of legal protection, the air duct area has been occupied by buildings, resulting in the obstruction of air flow. Later, the protection scope of the air duct was clearly defined through legislation and its function was restored.
The air duct design in a certain city is unreasonable: the dominant wind direction was not taken into account, resulting in the air duct being unable to effectively guide the airflow. Then, the layout was re-simulated and optimized to enhance the ventilation effect.
