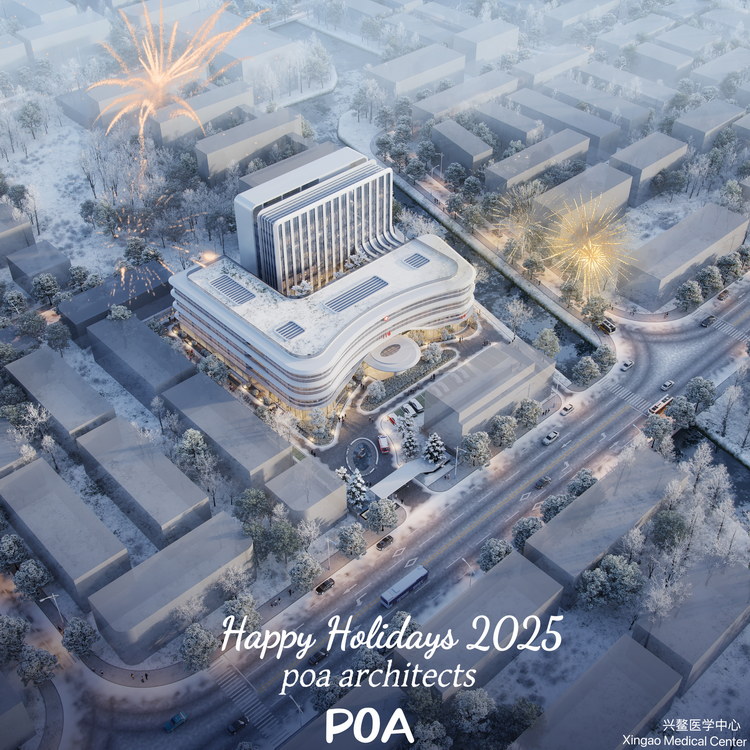The entrance space of commercial blocks, as a transitional zone connecting the urban public interface and commercial consumption scenarios, its design needs to take into account spatial guidance, brand recognition and public experience. The core points are elaborated from four dimensions: functional positioning, spatial form, visual symbols, and interactive experience:
First, functional positioning and traffic organization
Separation of pedestrians and vehicles and vertical movement lines
The entrance should clearly demarcate the pedestrian passage from the vehicle flow line, for instance, by changing the ground paving material (stone/permeable concrete) or designing the height difference (20-30cm steps + barrier-free ramps) to distinguish the spatial attributes. For underground commercial entrances, they can be combined with ground-level squares through vertical elevators and escalators to form a three-dimensional transportation network. For instance, Chengdu Taikoo Li connects multiple layers of space through sunken plazas and sky Bridges.
Balance between stay and passage
Buffer space should be set up in the entrance area to avoid the "traffic black hole" effect. For instance, an "outward expansion" design can be adopted, extending the entrance square 3 to 5 meters outside the red line of the road. Through green plants, rest facilities or art installations, people can be guided to gather naturally, while ensuring the unobstructed fire escape routes.
Seasonal adaptive design
In northern regions, the need for wind and snow protection in winter should be taken into account. The comfort level at the entrance can be enhanced by setting up glass curtain wall corridors or movable canopies. In the southern regions, it is necessary to enhance shading and ventilation, for instance, by adopting arcaded structures or tree array squares.
Second, spatial form and scale control
Opening ratio and line of sight guidance
The width of the entrance should match the overall scale of the block to avoid being "too large and inappropriate". For instance, the entrance width of small and medium-sized blocks is controlled at 15 to 25 meters, while that of large complexes can be expanded to 30 to 50 meters. Meanwhile, elements such as porches and canopies are used to compress the spatial perception, creating a visual effect of "wanting to rise first and then suppressing".
Material and light and shadow application
The floor material should take into account both anti-slip and aesthetic aspects. For instance, terrazzo Mosaic or precast concrete modular paving can be adopted. Night lighting design can enhance the identification of the entrance, such as outlining the contour lines with underground lights or creating dynamic light and shadow through wall projections, but it is necessary to avoid glare pollution.
Micro-topography and landscape penetration
Small water features, green plant walls or sculpture installations can be set
up in the entrance area to soften the hard interface. For instance, at the
entrance of Xintiandi in Shanghai, bamboo forests are combined with mirror-like
water features, which not only form a natural barrier but also expand the depth
of the space through reflections.
Third, visual symbols and brand expression
LOGO and identification system
It is recommended that the height of the main sign be set at 3 to 5 meters (with a viewing distance of 20 to 30 meters for clear recognition). The material selection should be in harmony with the building facade, such as combining metallic texture with glass curtain walls or stone bases with antique fonts. Auxiliary signs (wayfinding boards, electronic screens) need to have a unified design language to avoid information overload.
Color and material narrative
The entrance color should echo the theme of the street. For instance, a cultural and artistic street can adopt a low-saturation Morandi color scheme, while a trendy street can use high-brightness contrasting colors locally. Material selection should convey the brand's tone. For instance, high-end commercial areas often use stone and copper plates, while younger districts tend to favor industrial-style materials such as metal mesh and perforated plates.
Ip-based scene creation
Strengthen memory points through theme installations or art events. For instance, the "Untoppling Doll Little Sister" performance area at the entrance of Xi 'an Tang Dynasty Ever-Night City deeply integrates cultural ips with spatial scenes, creating a check-in and dissemination effect.
Fourth, interactive experience and scene creation
Technology empowerment and dynamic interaction
Interactive devices such as AR navigation screens, voice-controlled light shows or scent installations can be set up in the entrance area to enhance the sense of immersion. For instance, the "Hugging Elephant" art installation at the entrance of Shenzhen MixC interacts with visitors through changes in spray and lighting.
Elastic space reservation
The entrance square needs to reserve temporary activity Spaces, such as setting up mobile stages, pop-up store interfaces or market stalls, to meet the diverse scene requirements of holiday promotions, art exhibitions, etc.
Barrier-free and inclusive design
The width of the entrance passage should be suitable for wheelchair passage (≥1.5 meters). Double-layer handrails (0.85 meters /0.65 meters in height) should be set up at the steps. The sign system is equipped with Braille and voice prompts, demonstrating humanistic care.
Fifth, case comparison and strategy summary
Traditional commercial districts (such as Nanluoguxiang in Beijing) : The entrances are enhanced with cultural symbols through archways and gatehouses, but excessive decoration should be taken into account to prevent spatial congestion.
Modern shopping centers (such as Hangzhou Hubin Intime in77) : The entrance combines glass curtain walls with LED screens to create a tech-savvy interface, but attention should be paid to the control of light pollution at night.
Cultural and tourism commercial complexes (such as Chengdu Kuanzhai Craftsmanship) : The entrance reconstructs the spatial scale with the concept of "narrow alleys and wide courtyards", but it is necessary to balance cultural expression and the efficiency of commercial circulation.
The core conclusion is that the design of commercial street entrances should
be based on "functionality as the bone, culture as the soul, and experience as
the flesh". Through precise scale control, differentiated visual expression and
humanized interaction design, a seamless transformation from "urban space" to
"consumption scene" should be achieved.