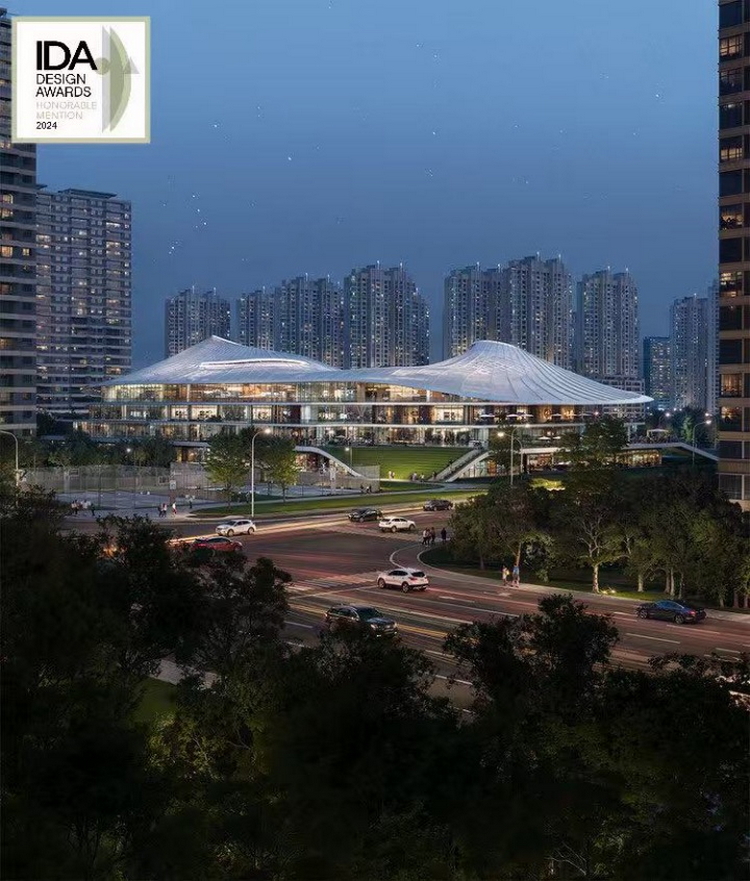The International Design Awards recently announced the results of the selection. The two projects designed by POA Architects, "Phoenix Green Valley" and "Wuhan Optics Valley East Neighborhood Center", won two awards. In this year's selection, a total of 73 projects in the architectural design category won gold awards worldwide, of which 31 were Chinese projects, accounting for 42%; POA took one of them.
For the complete list, please click "Read original text" at the end of the article to view.
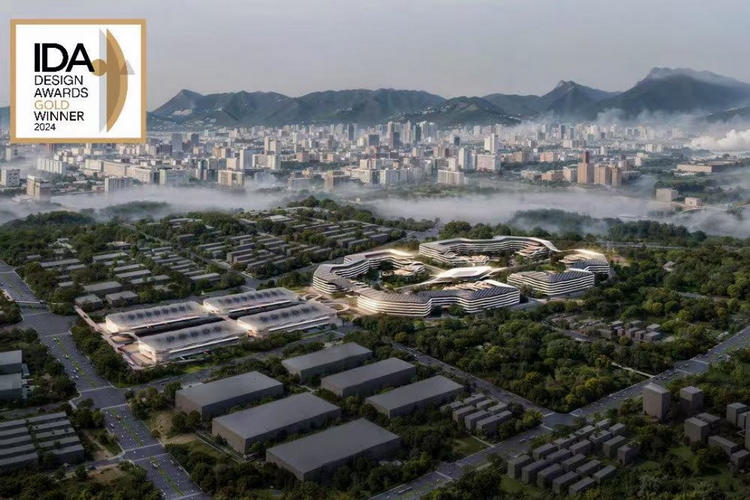
Phoenix Green Valley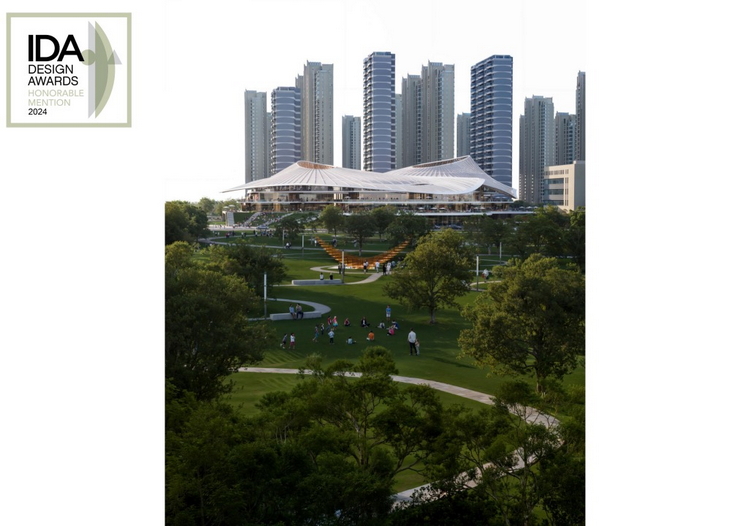
Wuhan Optics Valley East Neighborhood Center
The International Design Awards (IDA) was founded in 2007. It encourages the registration of innovative works from around the world, advocates the sustainability, scientificity and intelligence of design, and is an important benchmark for judging outstanding global design. IDA is one of the most authoritative international design awards in the United States. It insists on selecting, rewarding and advocating legendary design masters, and discovering emerging talents in architectural design, interior design, product design, graphic design and fashion design around the world.
Phoenix Green Valley
"Development/Commercial"
Gold Award
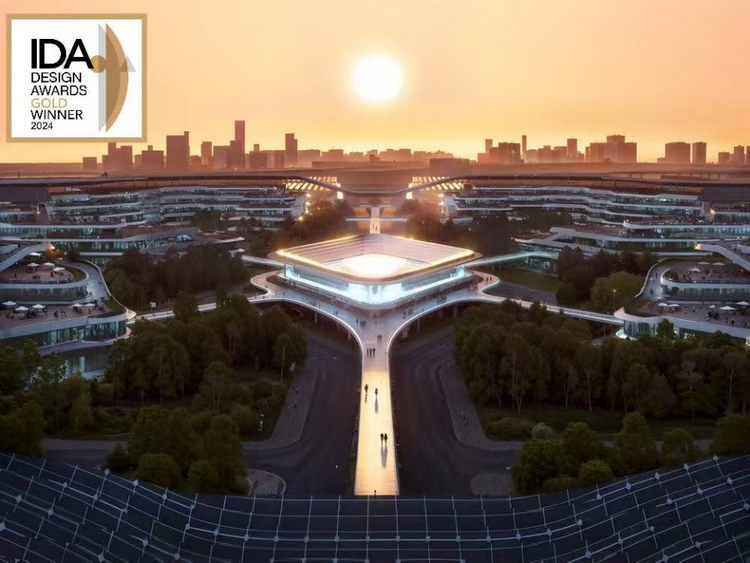
The design concept, with "Phoenix Green Valley" as the core, cleverly integrates the grand vision of the project with the essence of traditional Chinese culture, and strives to set a new standard for a global smart logistics headquarters that is efficient, harmonious with nature, and integrated with the urban environment. In terms of space, the project adopts a "one core, two axes, four zones" layout, effectively connecting logistics, maintenance, processing, service and R&D areas. It also introduces an urban ecological axis to integrate cultural landscapes into the urban texture.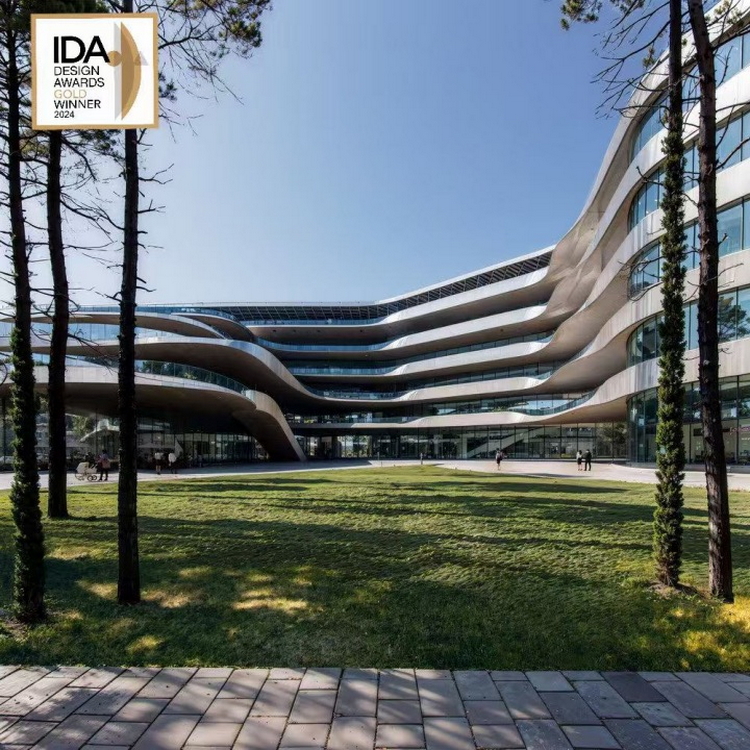
Wuhan Optics Valley East Neighborhood Center
“Conceptual Design Category”
Honorable Mention
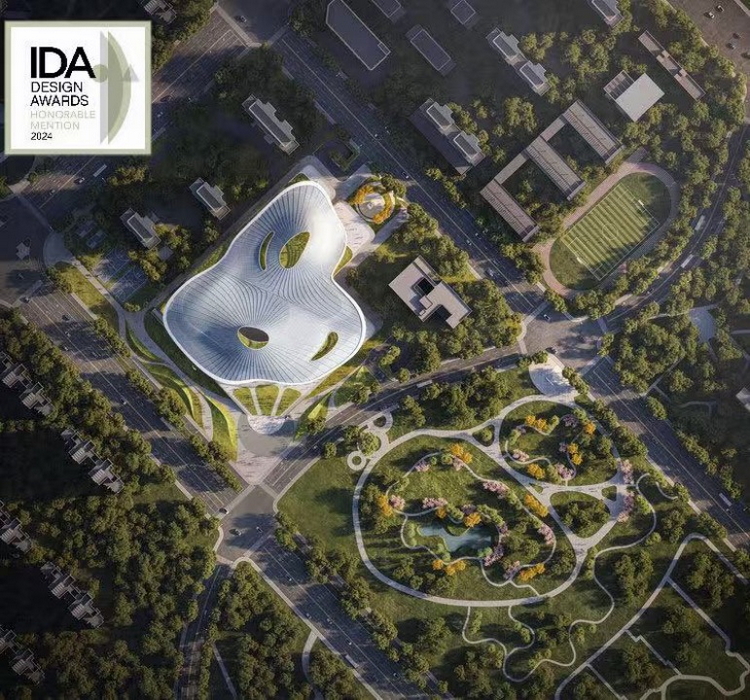
Designed to provide 24-hour dynamic supporting facilities for the technology and creative community within a 15-minute living circle, the functions include: fitness training, art exhibitions, retail, community convenience center and large public green space. The design is centered on the circular atrium, with three volumes staggered to form an organically grown skeleton structure. The translucent ETFE membrane is suspended from the top to provide shade and ventilation, while making the building look airy and bright.