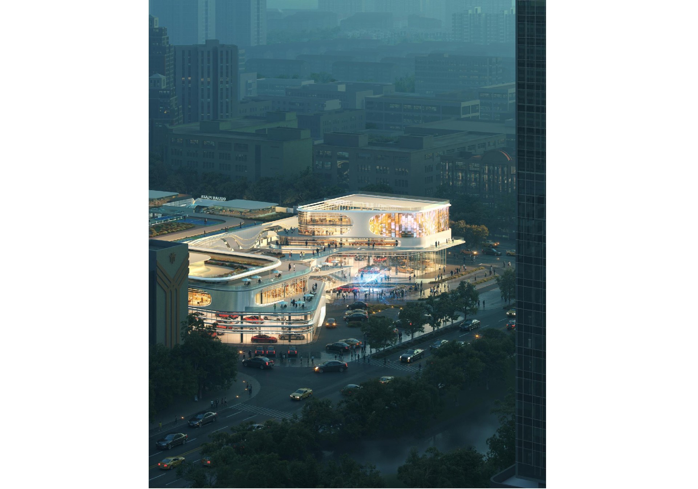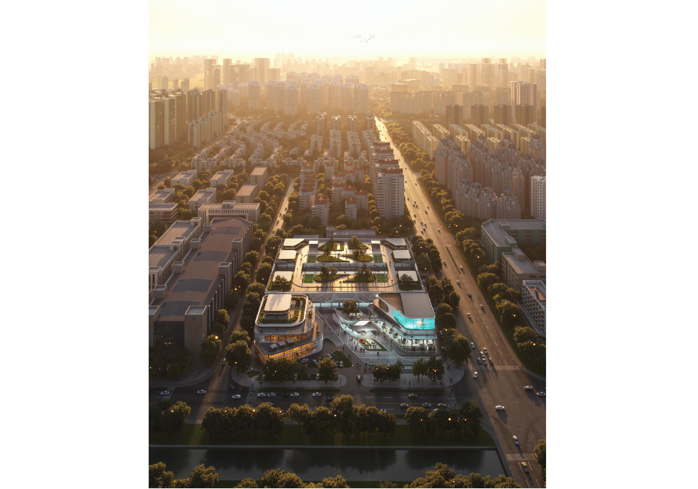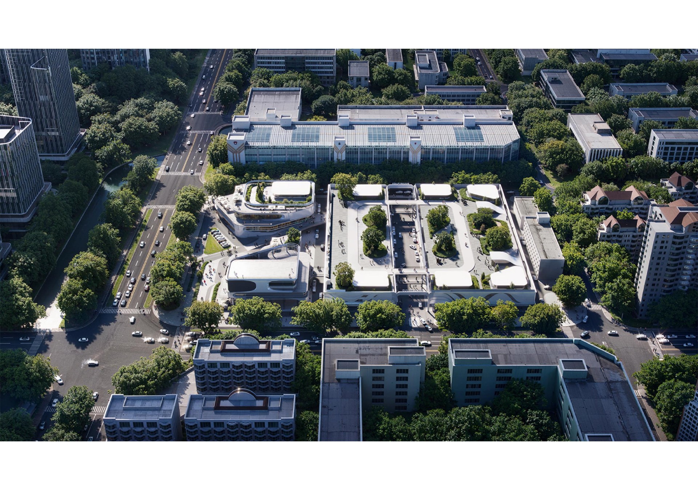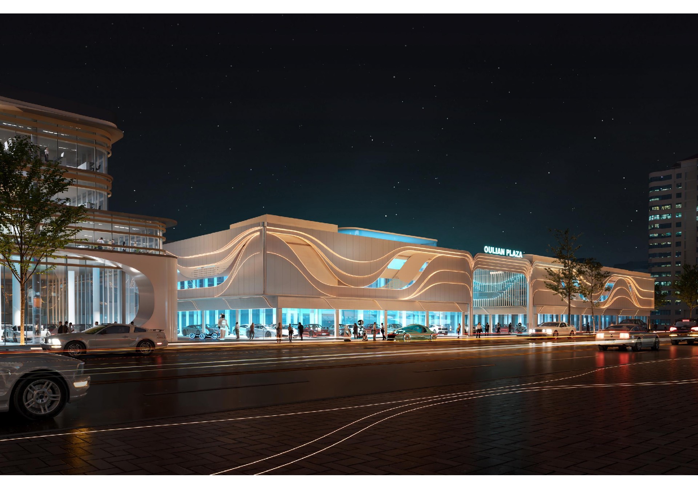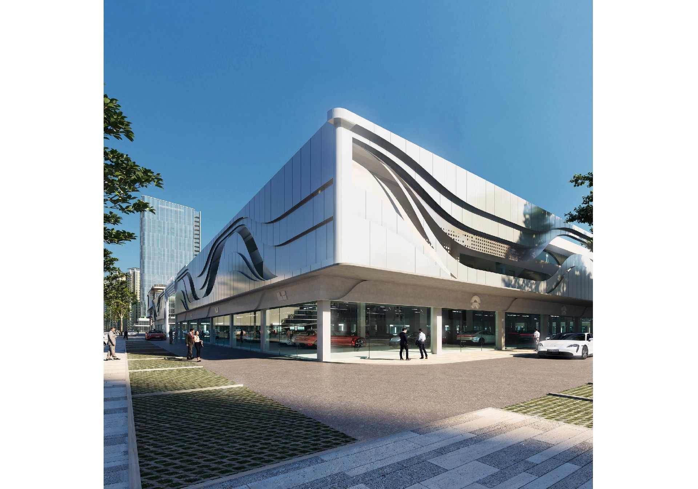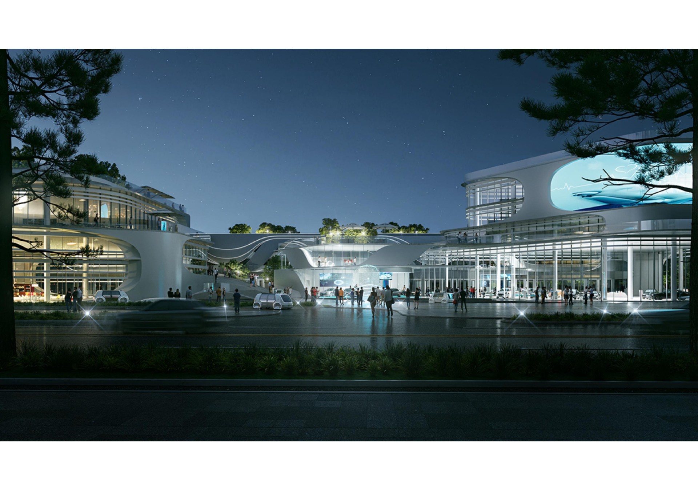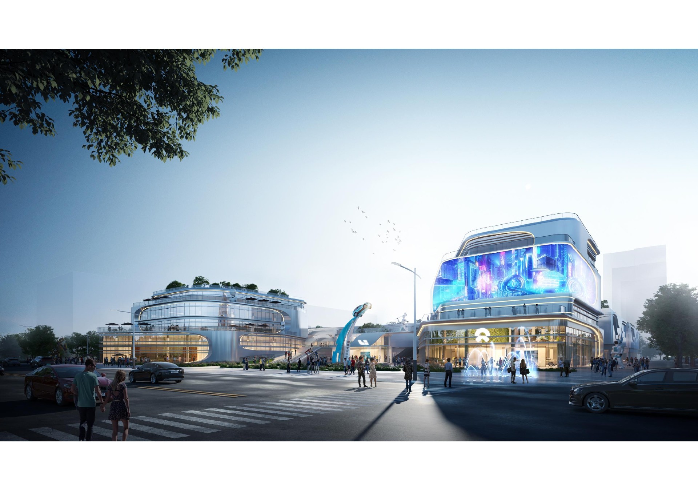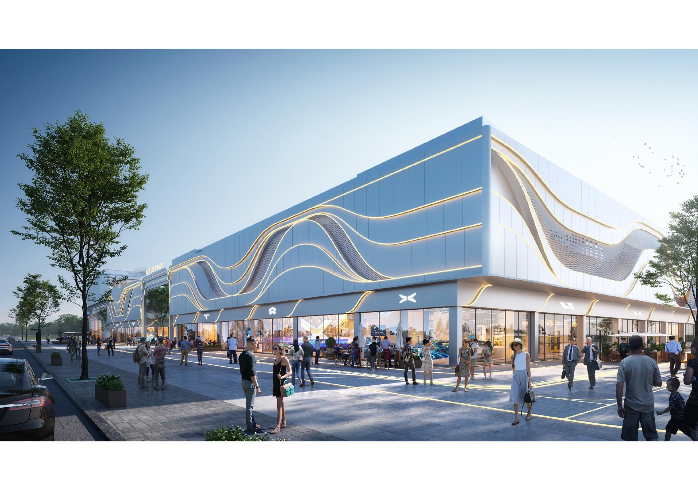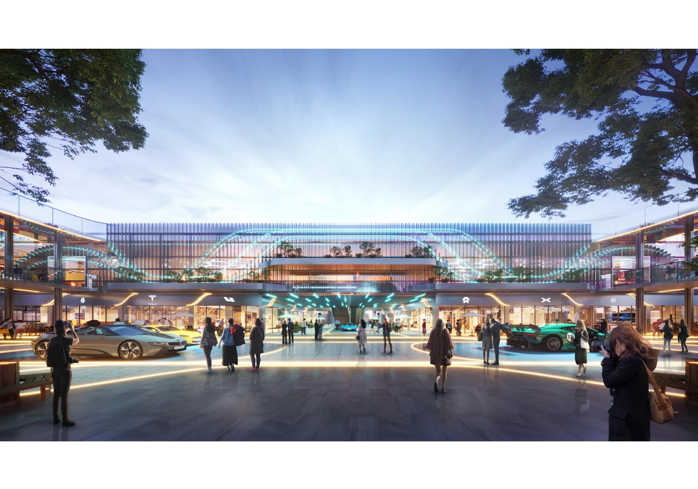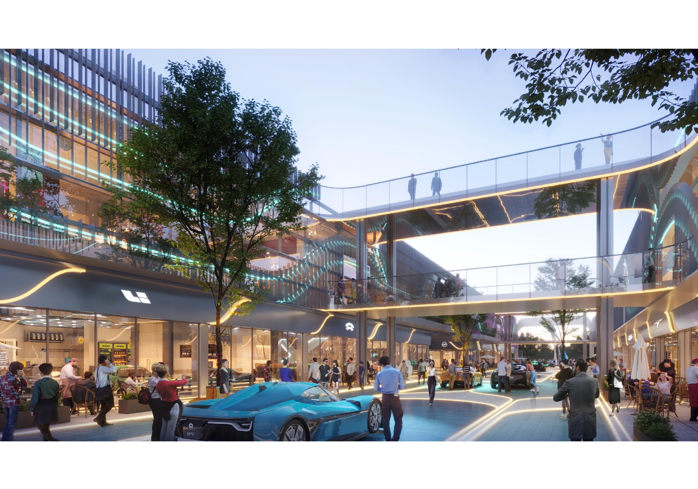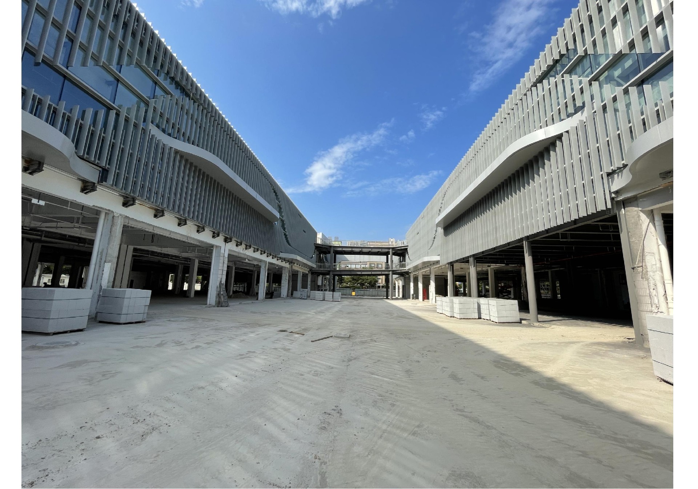POA Architects unveiled the design for the renovation of the ‘Oulian Automobile’ intelligent technology industrial park.
Under the wave of urban ‘demolition and construction’, more and more urban ‘relics’ are facing the fate of demolition or abandonment, and the memory of the community will also be slowly forgotten.
POA's renovation design hopes to preserve the original commercial form of the neighbourhood through the juxtaposition of old and new buildings, expanding the three-dimensional hierarchy of time senses and physical dimensions. The addition of smart car technology re-injects new life into the decaying commercial space.
The original site of this case is Rainbow Bay Parenting Plaza, located in Puzhou Street, Longwan District, Wenzhou, was once one of the lively complexes in Wenzhou, opened in 2018, accompanied by the city of Wenzhou City after the construction of municipal complex Wuyue Plaza, in 2020 the business became cold.
Today, although receding from the hustle and bustle of the former traffic, Rainbow Bay is still an important urban node connecting Longwan District to downtown Wenzhou, and the emerging urban complex Wuyue Plaza across the road.
‘Architectural heritage is preserved and utilised not only because of the historical memory it carries, but more importantly because it gives the future a certain sense of history as well.’ So, we do not need to praise and consolidate architectural aesthetics here, but rather focus on the contemporary and futuristic spirit.
The design of this project retains the form of the former Rainbow Bay commercial neighbourhood. Mechanical parking was removed and replaced by a sapphire-like fashion ‘display’ space from the future. The glassy texture contrasts strongly with the metallic lustre, and the tension generated by the collision of different spatial dimensions of existence gives new life to the former dilapidated commercial complex.
Urban renewal has always touched the pulse of the community and its residents. As a former parent-child themed commercial neighbourhood, its commercial genes have been influential to this day. This renovation and upgrading design implants the theme of smart car technology and reorganises the commercial pulse. While activating the commercial vitality, it also brings more possibilities for the green and low-carbon life of the residents in the surrounding communities.
This case base is located in Longwan District, Wenzhou, Zhejiang Province, Puzhou Street, No. 85, Shangjiang Road, is located in the city of Wenzhou Lucheng, Longwan, Ouhai three districts at the intersection of the neighbouring riverside CBD extension area, is an important urban services supporting plate; is the bridgehead of Wenzhou's eastward expansion in recent years the momentum of development is rapid.
The rooftop space provides a sky garden for leisure activities, an area for residents of the city and community to climb up and look at the city view; and through the connected rooftop space, various brand organisations can be united to organise urban leisure and cultural activities in conjunction with the automotive theme, so that more people in the area can enjoy this urban public space more conveniently.
Dialogue with the city: The site is adjacent to many urban core communities, with the overall need to connect the city's commercial and community activities. The original ‘cross commercial flow line’ is not able to take the entrance-oriented commercial flow of Wuyue Plaza. The realisation of the commercial space and flow line will be the highlight of the design breakthrough.
Auto Future Technology & Eco-Sports Park: This project strives to create a new dynamic landmark in the city with both intelligent technology and ecological low-carbon. The ground floor of the project is connected by the car exhibition flow line, S-shaped car exhibition corridor, through the building, very good to direct the commercial flow from the intersection to the building. This is a good dialogue on the flow of commercial space for Wuyue Plaza.
The ‘Oulian Automobile’ intelligent technology industrial park renovation project is expected to be completed in 2024.
Renovation Oulian Automobile Plaza
Wenzhou, China
2023-2025
Type:Retained converted multi-purpose building
Site Area: 26,000sqm
Building Area:34,000sqm
Building Height:18.6m
Directors: Pan Chengshou
Team: Jin Feifei, Tony, Wang Yuanchao, Liujie, Han Qiang
Client: Wenzhou Oulian Automobile Culture Industry Co.
Executive Architects: Shanghai Yi Jing Architectural Design Co.
Facade Consultant: Kempis Curtain Wall Engineering Consultants
Landscape Design: J BZ Qinchuan Landscape Design Co.
