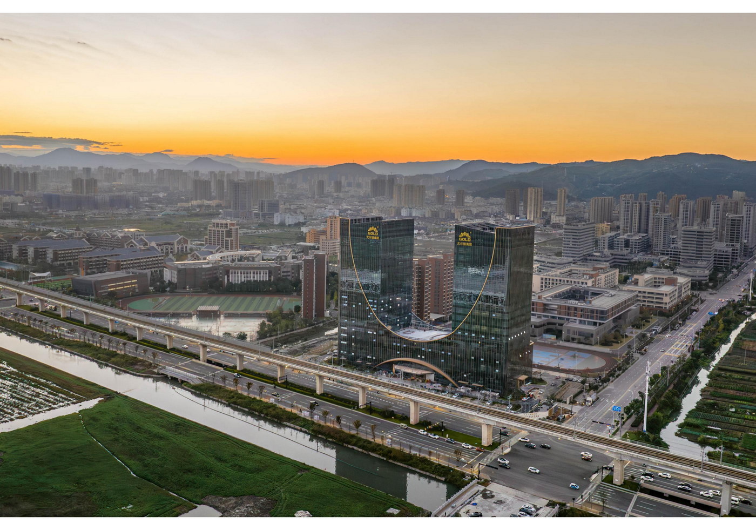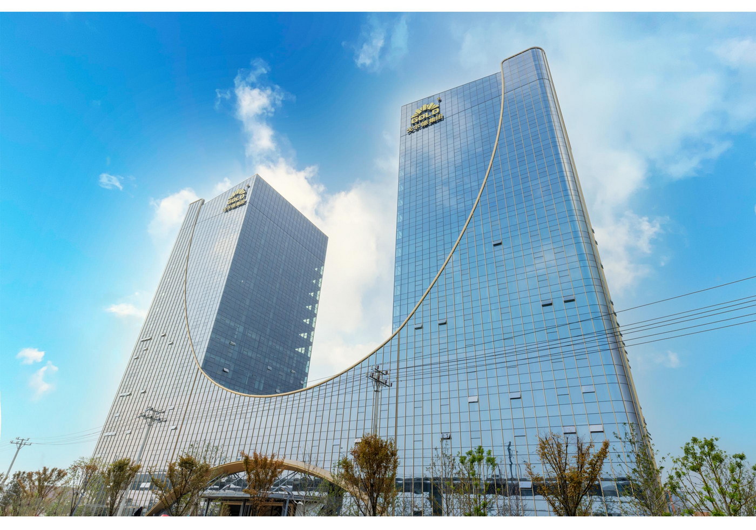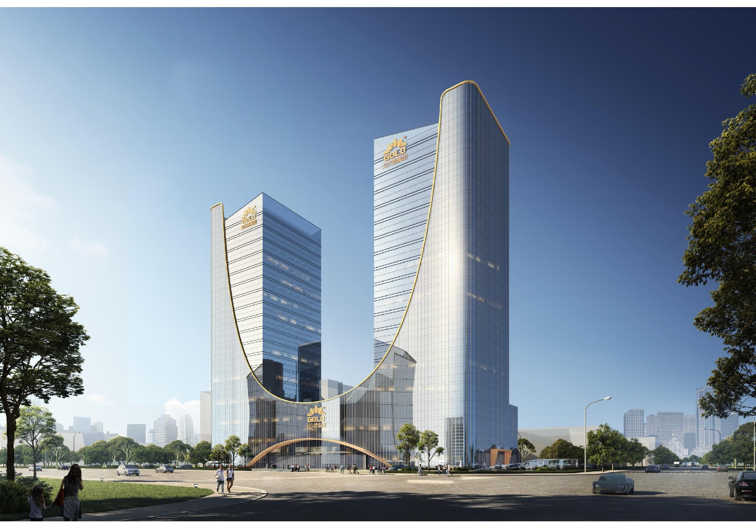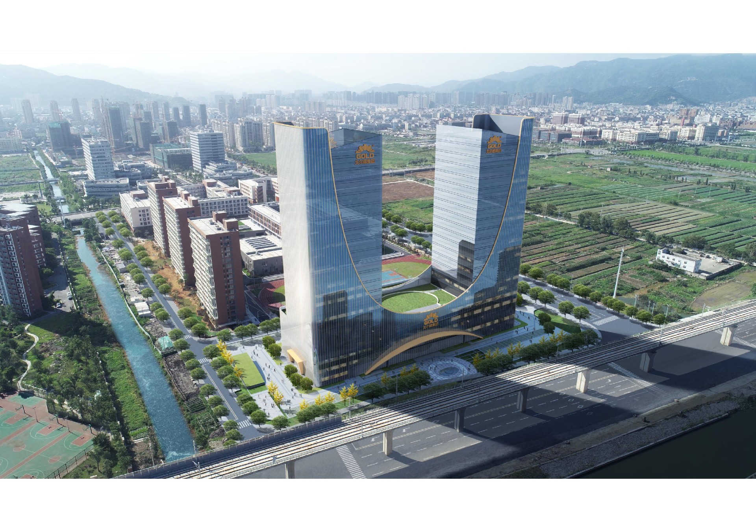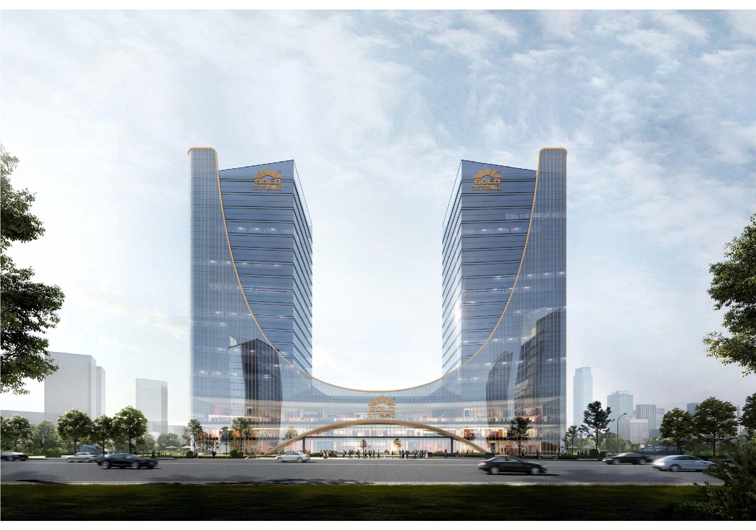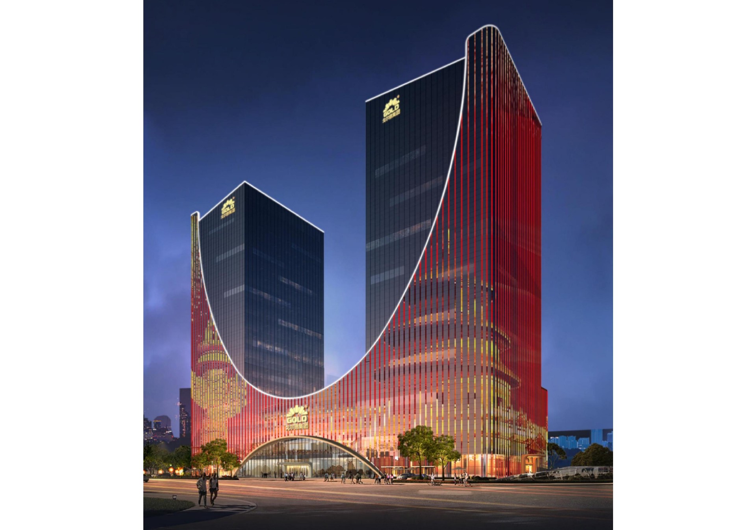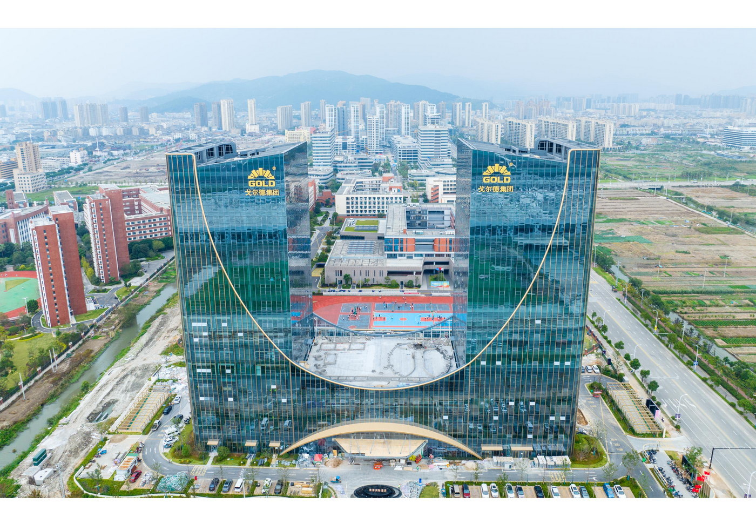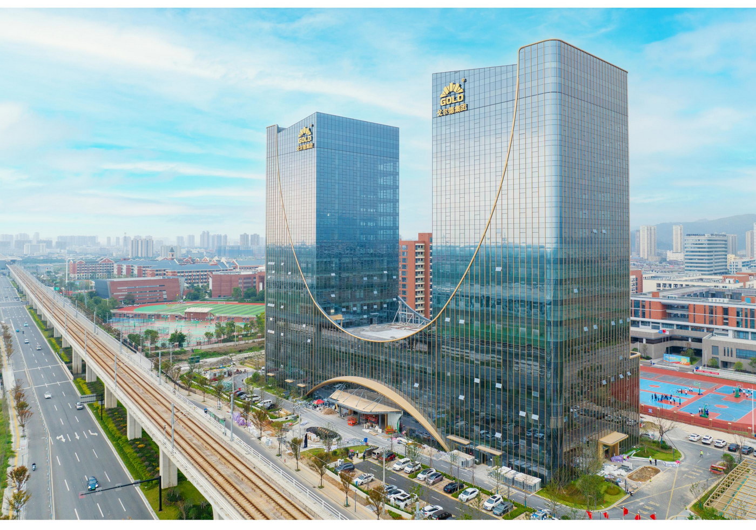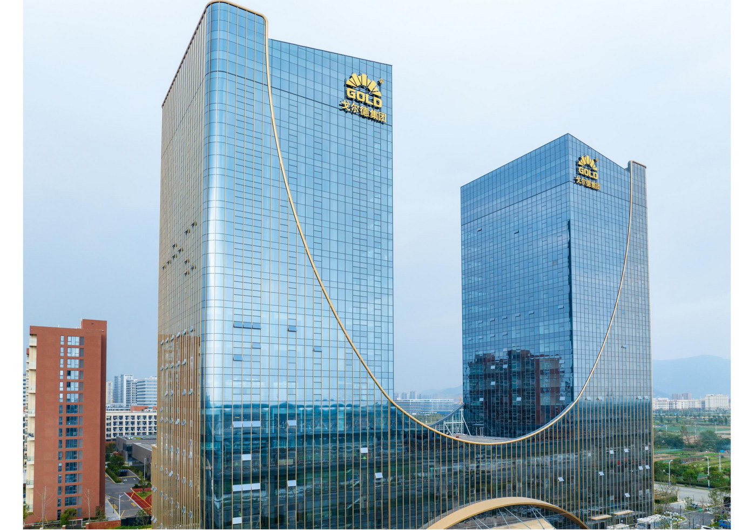Gold International Plaza is a new landmark with a mail form in the Binhai Economic Development Zone in Wenzhou. The Geerde commissioned POA to design a headquarters campus for them on Lot 1 in the area that would include offices, flats, and an exhibition centre, and would become a future urban landmark for Wenzhou with a Chinese identity.
The design is inspired by Gold's corporate philosophy: to embrace the world. The architectural form and cultural symbols are united in the prototype of the Twin Towers. The shape of the building is designed with the corporate abbreviation ‘G’ as the main theme element, embracing the world with open arms. The minimalist yet powerful expression of the form is full of tension and uplifting, and expresses the corporate spirit of Goddard in a straightforward manner. The design of the building skin integrates nature and technology, and the entire façade adopts energy-saving curtain wall as the façade material, which ensures the simplicity of the shape.
Through the dialogue between architecture and the city, POA takes the emotional and spiritual needs of people as the starting point, and brings the ‘humanistic care’ originated from the oriental tradition into the design, and devotes itself to proposing new architectural imaginations. POA is committed to propose new architectural imaginations, creating a smooth and organic architectural context with a sense of the future and a sense of technology, which greatly enhances the owner's spatial and visual experience, and ultimately wins the owner's recognition of the idea that is highly compatible with the company's development philosophy.
Starting from the basic letter ‘G’, Gold International Plaza grows like a cell carrying Gold's corporate culture genes into a large-scale cityscape, which brings a kind of atmosphere to the city and lets people living and working in it feel the vitality of the building.
Gold International Plaza
Wenzhou, China
2021-2024
Type: Office
Building Area:56,763.88sqm
Above Ground:44,132.46sqm
Below Ground:12,631.42sqm
Directors: Pan Chengshou
Design Team: Lin Ziqi, Zhou Huihui, Xu Yuanhao, Qiu Jianle, Dai Manhui, Zhang Chao
Client: Zhejiang Gold Intelligent Suspension Co.
Consultant: Zhejiang Zhongwei Architectural Engineering Design Co.
Facade consultant: Zhejiang Zhongnan Curtain Wall Design and Research Institute
Landscape Architect: Wenzhou Supreme Landscape Design Co.
Construction Engineer: Zhejiang Xinrui Construction Group
