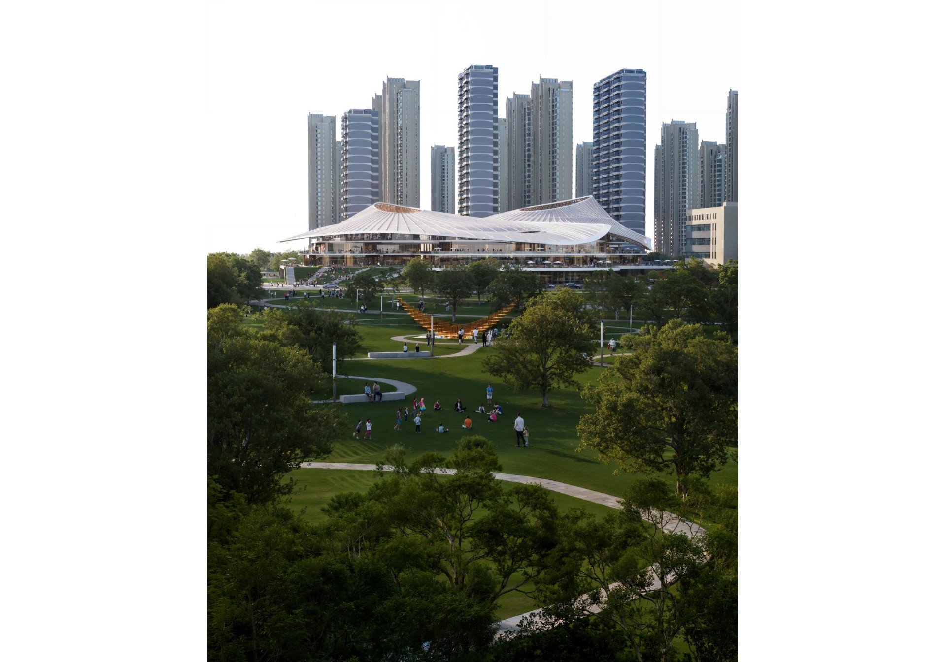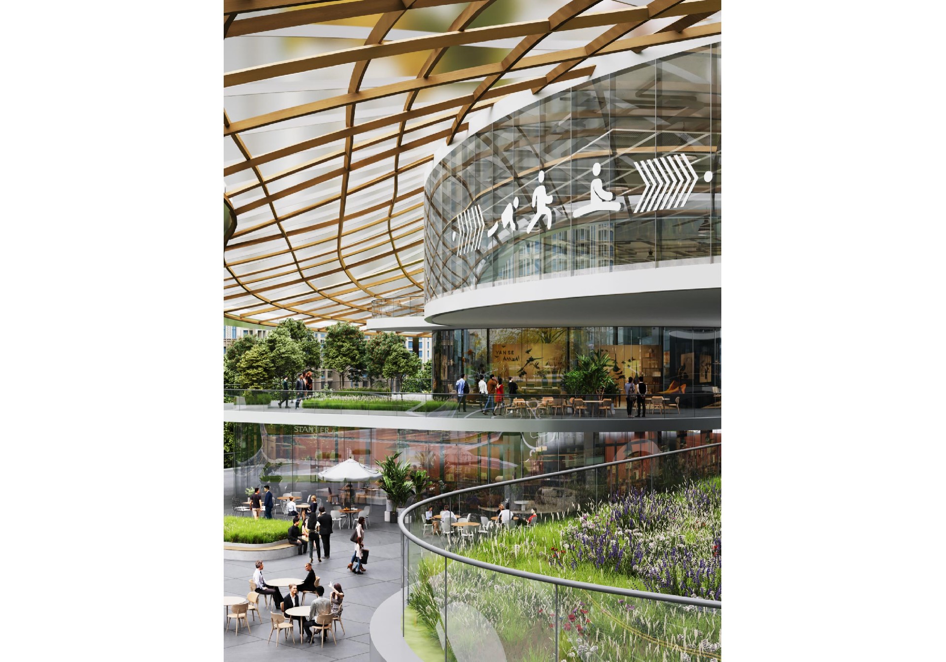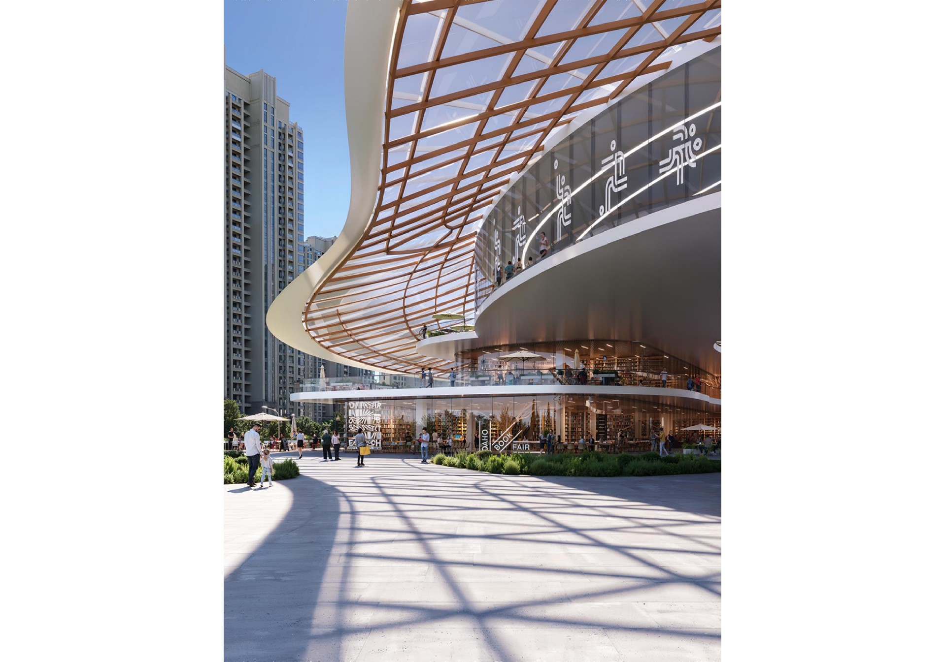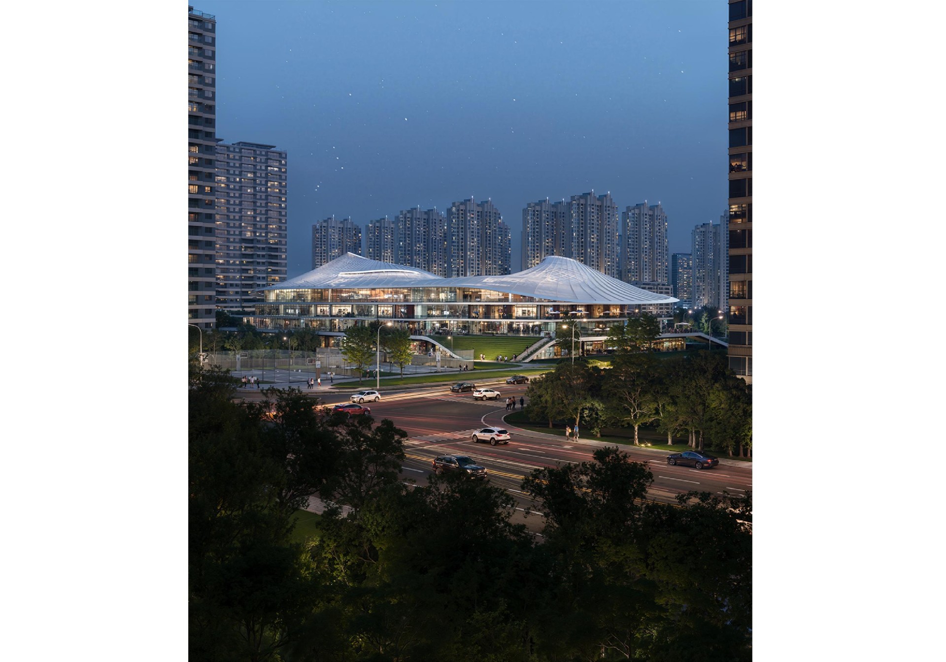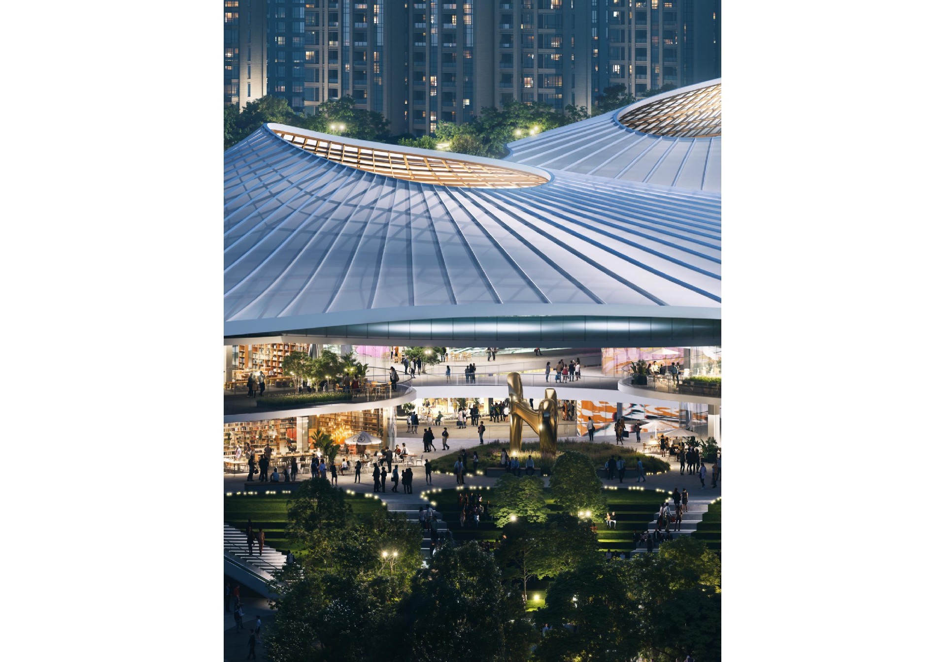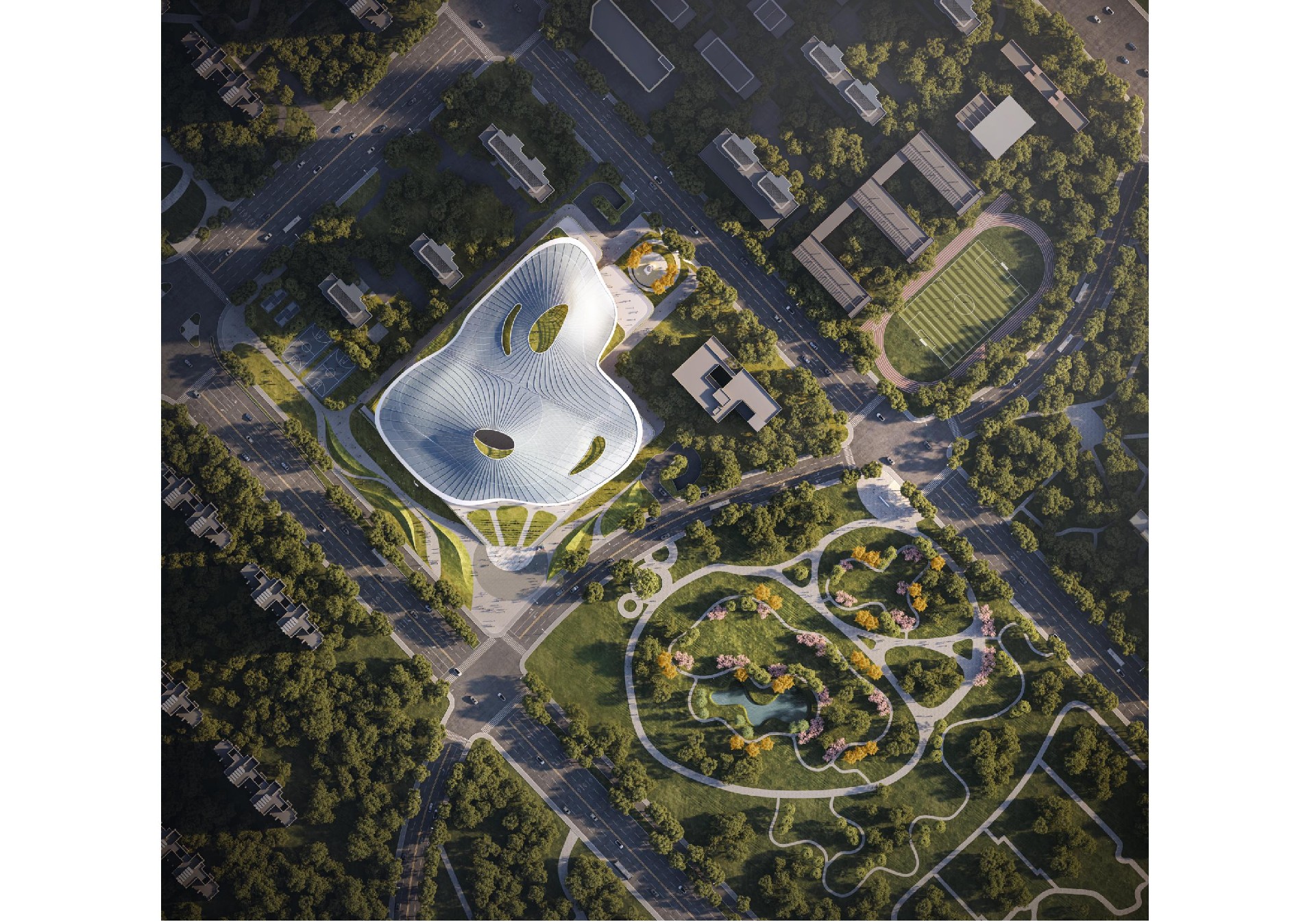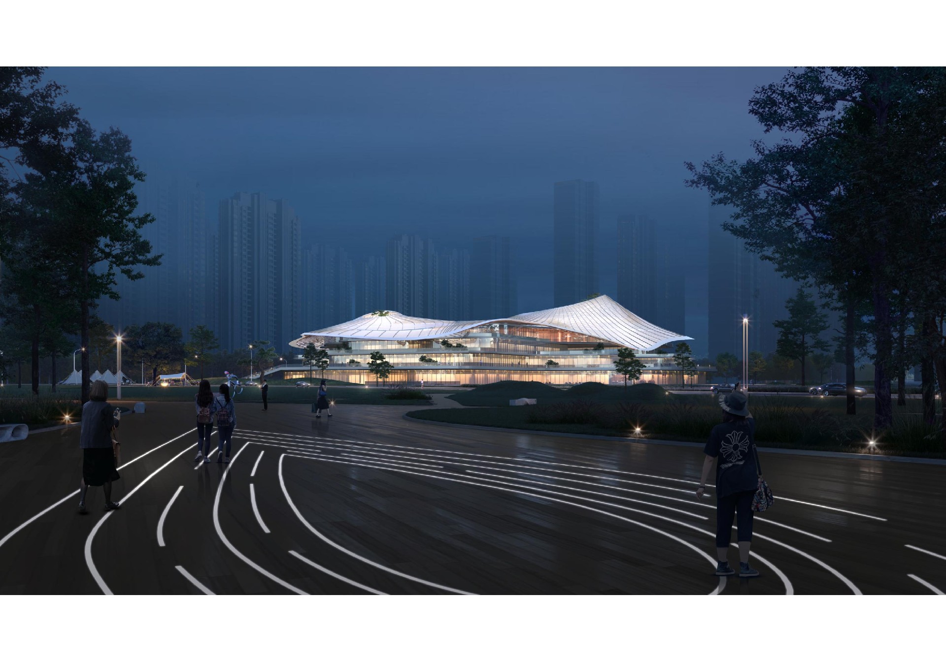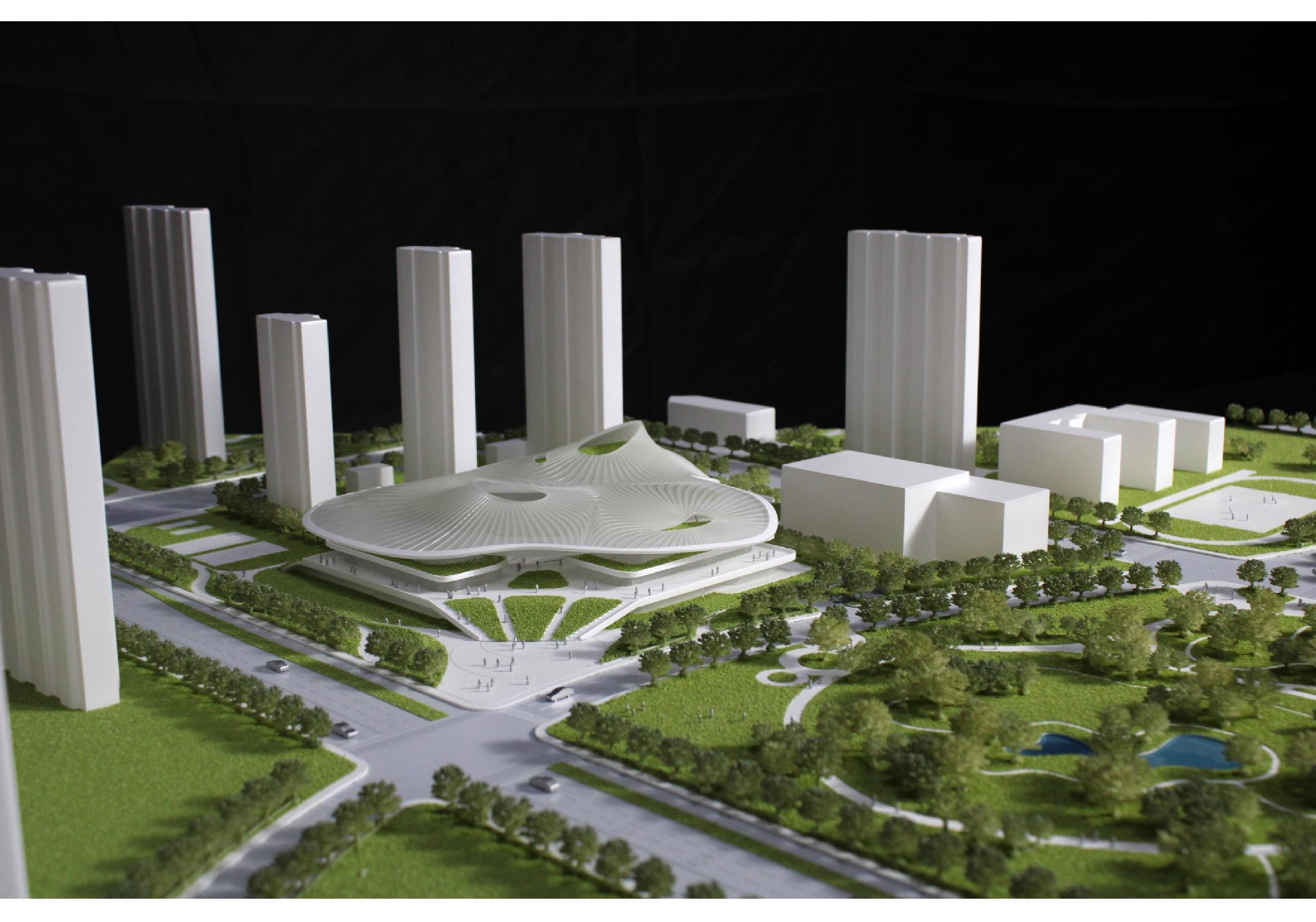Wuhan Guanggu East Neighborhood Center project designed by POA Architects led by Pan Chengshou.
The future of a city belongs to its people. We look forward to creating a public space for all by exploring the harmonious relationship between the city, nature and humanity. Providing natural, equal and intimate open spaces to everyone in the city who needs them, so that they can draw the blueprint of their ideal home in the fast-paced life.
Citizens do not like high-rise buildings because they block the sunlight of the residential area and the view of the park. In order to address the specificity of this site, we used the podium to express this, leaving behind the serious central axis of the official building, and replacing it with a flowing space where the inside and the outside are united to show a sense of freedom and openness.
Ultimately, it allows people to see another side of official buildings that can and should be, which is pro-people, open and modern, changing the majestic, closed and lofty posture of stereotypical official buildings. With the sustainable development concept of humility, openness and sharing, it resonates with the city's historical heritage. The Neighbourhood Centre will become an ideal home to enhance the sense of well-being of Guan Gu citizens.
Optics Valley is the National Science Centre, the City of Light in China, the place that carries the great Chinese dream and a world-class urban innovation zone, benchmarked against Silicon Valley and Irvine in the United States. The 15-minute living circle where this case is located is a science and innovation community that can see the dream, and needs to be supported by a supporting service facility that provides 24H energetic supporting services to create a platform for entrepreneurs, researchers and scientific researchers to continuously communicate and inspire, so that their creativity can be fully exploded here, and infuse lasting vitality into the science and innovation community.
Neighbourhood centres should be designed with the people's aspirations for a better life in mind, and through humanistic, ecological and digital means, they should ultimately achieve a whole-life chain community. Creation should be tailored to local conditions and local characteristics; the form needs to achieve neighbourhood sharing; the content should be relatively focused on public welfare support; and the means should make full use of intelligent operation and management.
So what is a neighbourhood centre with humanistic characteristics in Guanggu? Interpreting from the demographic structure, within the 15-minute living circle of this case, there are basically young people and new families with high education and high income. In response to the possible concerns of young people, we want to create a community with a sense of belonging, free and open space, active public interaction, and a trendy future of technology, and ultimately reverse uncertainty into certainty to create a good life in the Guanggu model.
Interpreted from the cultural point of view, the regional culture of Hubei Province has a long history, with high platform buildings representing heaven and earth, man and nature; there are also spiritual totems representing scientific and technological take-off and enterprising; and there are also national colours representing harmony and coexistence and ideal homes.
To sum up: the construction of our neighbourhood centre should be integrated with Jingchu humanities, national strategy, neighbourhood spirit and mission of Guanggu, and create a new home for young people, new citizens, new families and new industries in Guanggu. Therefore, the core of this design is to combine the warm community temperature of the neighbourhood and the pulse of the era of the development of the Optics Valley into one.
This case is designed as a landscape building in a park, like floating clouds in dialogue with the park. This is a piece of art of the earth, with a humble attitude, and the surrounding environment as one. The large roof is the volume of the sky, the high platform is the volume of the earth, and the area between heaven and earth is the area where people can interact freely, which is a concrete embodiment of the ‘spirit of harmony’ in the new era.
It will become a new urban space that is more open, more intimate and more dynamic. Whether one is on the heights or in the peripheral parks, or on the terrace gardens, the landscape will change as one moves from one step to the next. The breathable atrium space allows sunlight and air to enter freely, this is a home away from home, a place of freedom.
The first IP of this case: Eco-Wisdom Cloud - this is an architectural landscaping and eco-sustainable strategy. The shape of the roof cloud is the ecological wisdom cloud of the city of science and technology. The landscaped building form blends into the surrounding environment, allowing people to live here poetically. The roof of the cloud gives people a sense of gentle and stretching ease. The design of this case strives to create a 0-carbon community and realise a green cycle. Comprehensive use of passive design, rainwater management, green energy and other technologies. The space design is based on the concept of natural energy saving and ecological development, with natural ventilation to create a green building that can breathe freely.
The second IP of this case: Harmony and Symbiosis - the form of the building is intended to reflect the integration of ancient and modern times, like a group of people holding hands in the dance of harmony. The building and the park are looking at each other, and together they form the open centre of the community. The roof form is as gentle as water, dancing with harmony in a rounded manner.
The third IP of this case: the nest of returning home - the space structure of this case resembles a bird's nest, which is an ideal home for everyone. Under the umbrella cover is an open and shared space of vitality. It is a green future like a shade, full of coolness, wanderings and encounters. People will experience a comfortable life and feel at home here.
Scenario Generation - After using area to determine the volume, the space is cut up through the dynamic line, and landscape retreats are created to create a multi-first floor traffic system and three-dimensional landscape, ultimately forming a narrative space dominated by flow. The functional layout sets up seven scenarios: public space for citizens, fitness centre, training centre, arts and culture exhibition centre, community government centre, community convenience centre and community commerce. The whole forms a mixed block with complex functions. The plan adopts standardised unit design, flexible layout and sharing of functions, and sustainable operation.
General Layout - The Neighbourhood Centre is four storeys in the main body and one storey below ground. Installation of pedestrian-vehicle diversion system, pedestrian on the south side, vehicle on the east side and north side. Vehicular traffic flow line - combined with the basement design entrances and exits, the site design of motor vehicles temporary stopping points. Pedestrian traffic flow - the north side entrances and exits are mainly orientated to the residential area, while the main entrance on the south side faces the wider community. Logistical and Vertical Flow Lines - The Neighbourhood Centre is a small complex and all types of flow lines should be relatively independent.
Overall cost control is the focus of our research, which is mainly achieved through the following four points.1. Roof membrane structure shading roof cover, more controllable than the cost of concrete building cover.2. Natural ventilation of the whole house, from the roof to the basement, so that the building can breathe.3. Minimisation of the perimeter of the basement boundary, which is good for waterproofing and reduces the pit enclosure. The basement is basically within the structural scope of the main building, reasonable layout.4. The basement is lifted up 1.5 metres as a whole, reducing the amount of excavation and saving costs.
The roofing system uses ETFE membrane-net shell structure, which is accurately aligned with the main structure, and supports the roofing structure system by rising the columns of the main structure, without the need to raise the columns on the beams to make another support. Compared with the mesh frame structure, the mesh shell structure used in the design has reasonable stress, saves the amount of steel used and saves the construction cost. Moreover, due to the overall shading effect and passive ventilation design, it is suitable for the hot climate characteristics of Wuhan, creating a stretching, cool and airy experience while greatly saving the operating costs.
We hope to save as much cost as possible for the owner, but also to provide good ecological public service facilities and life security for the whole community, and to contribute to the promotion of the country's economic development.
Wuhan Guanggu East Neighborhood Center
Wuhan, China
2024-2029
Type: Community service complex
Site Area: 31,500sqm
Building Area: about 46,000sqm
Abeye Ground: 3,0000sqm
Under Ground:16,000sqm
Principal Partners:PAN Chengshou
Design Team: Han Qiang, Gu Zhouchen, Liu Jie, Wang Yuanchao, Jin Feifei, Zhao Bo
Design of Construction Drawings:Zhongnan Architectural Design & Research Institute Co., LTD
Curtain wall consultant:Inhite Engineering Consulting (Beijing) Co., LTD
Lighting Design:Dongliang International Lighting Design (Beijing) Center Co., LTD
Signage Design:Beijing Tushi Space Creativity Co., LTD
Architectural Renderings:Beijing Aisaien Digital Technology Co., LTD (SAN)
