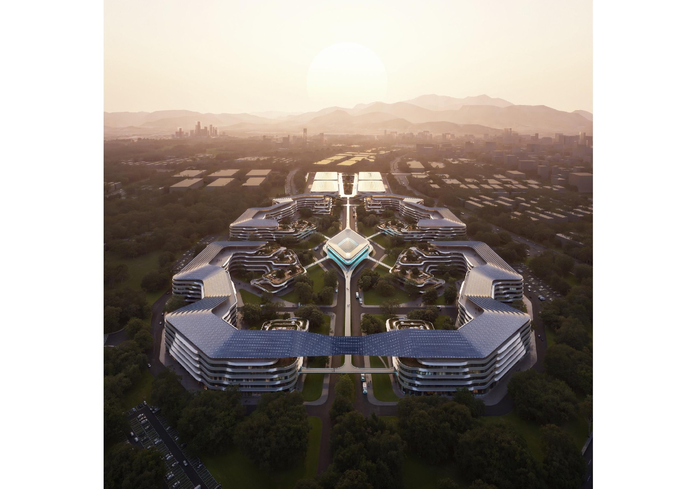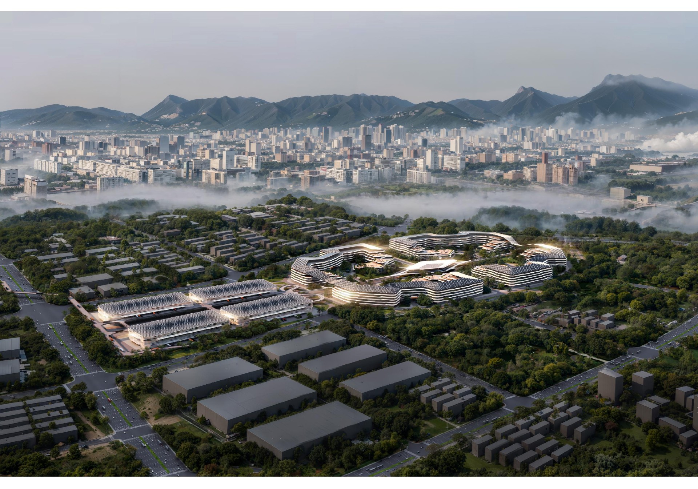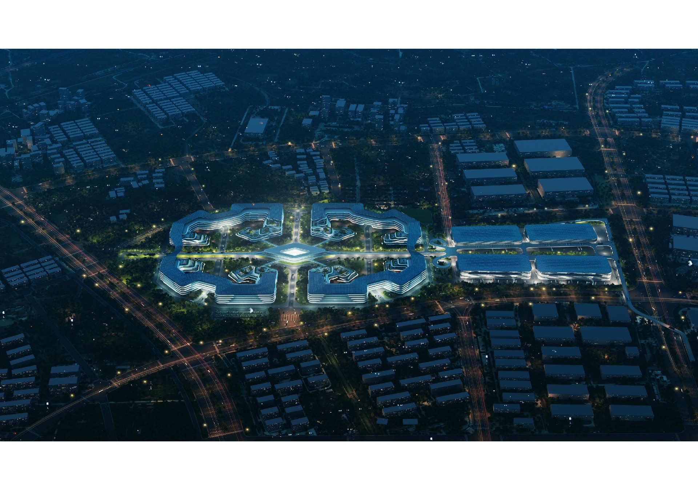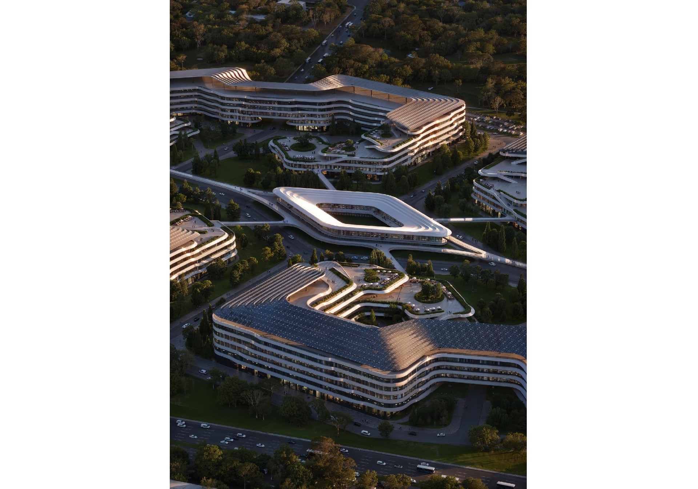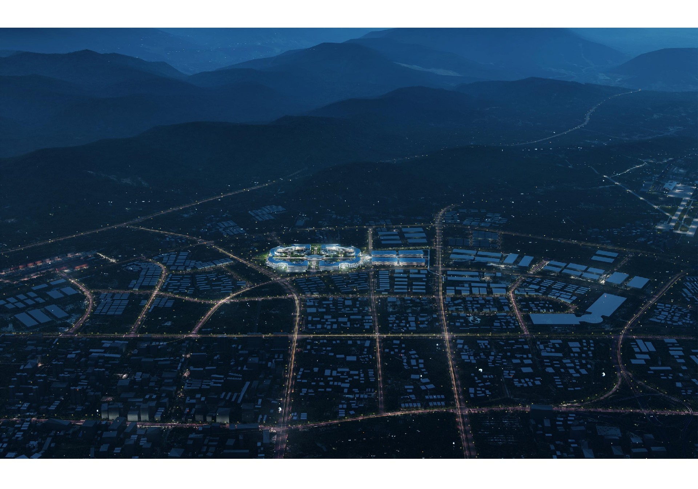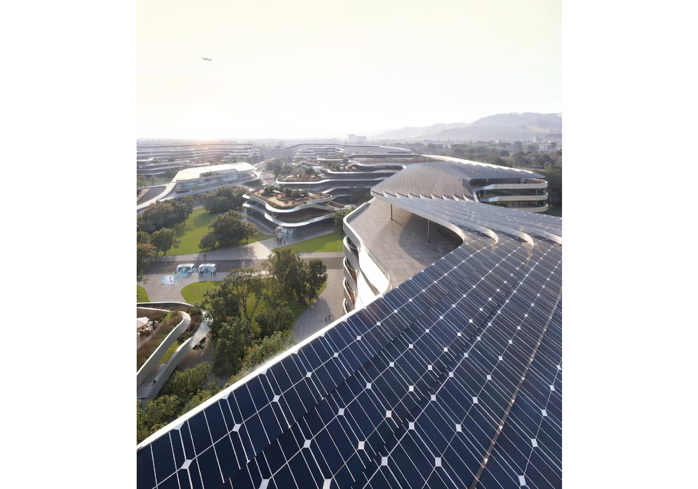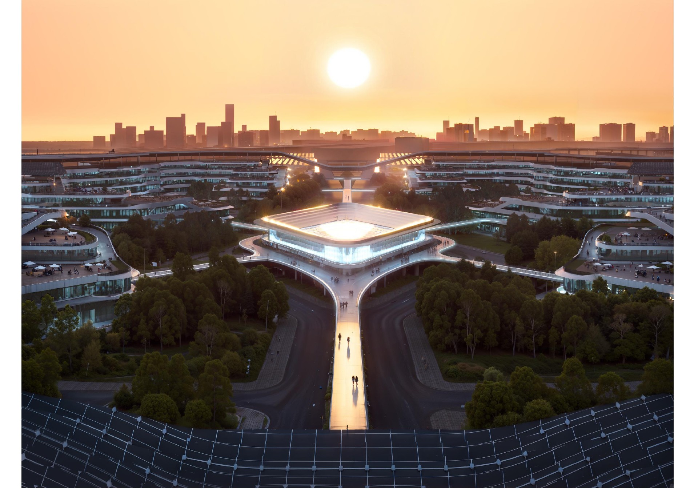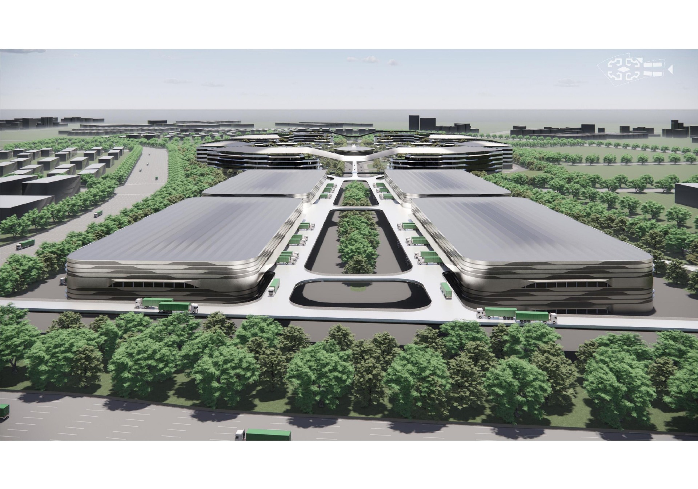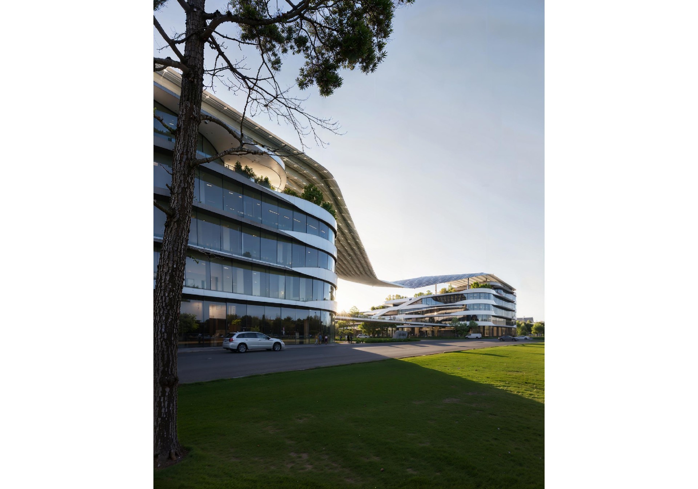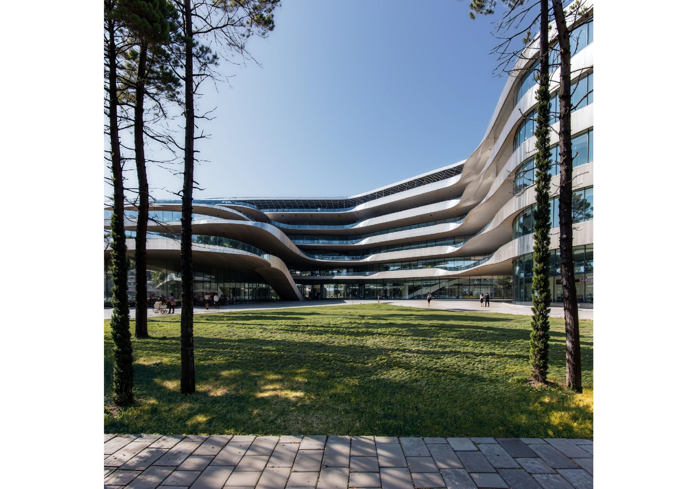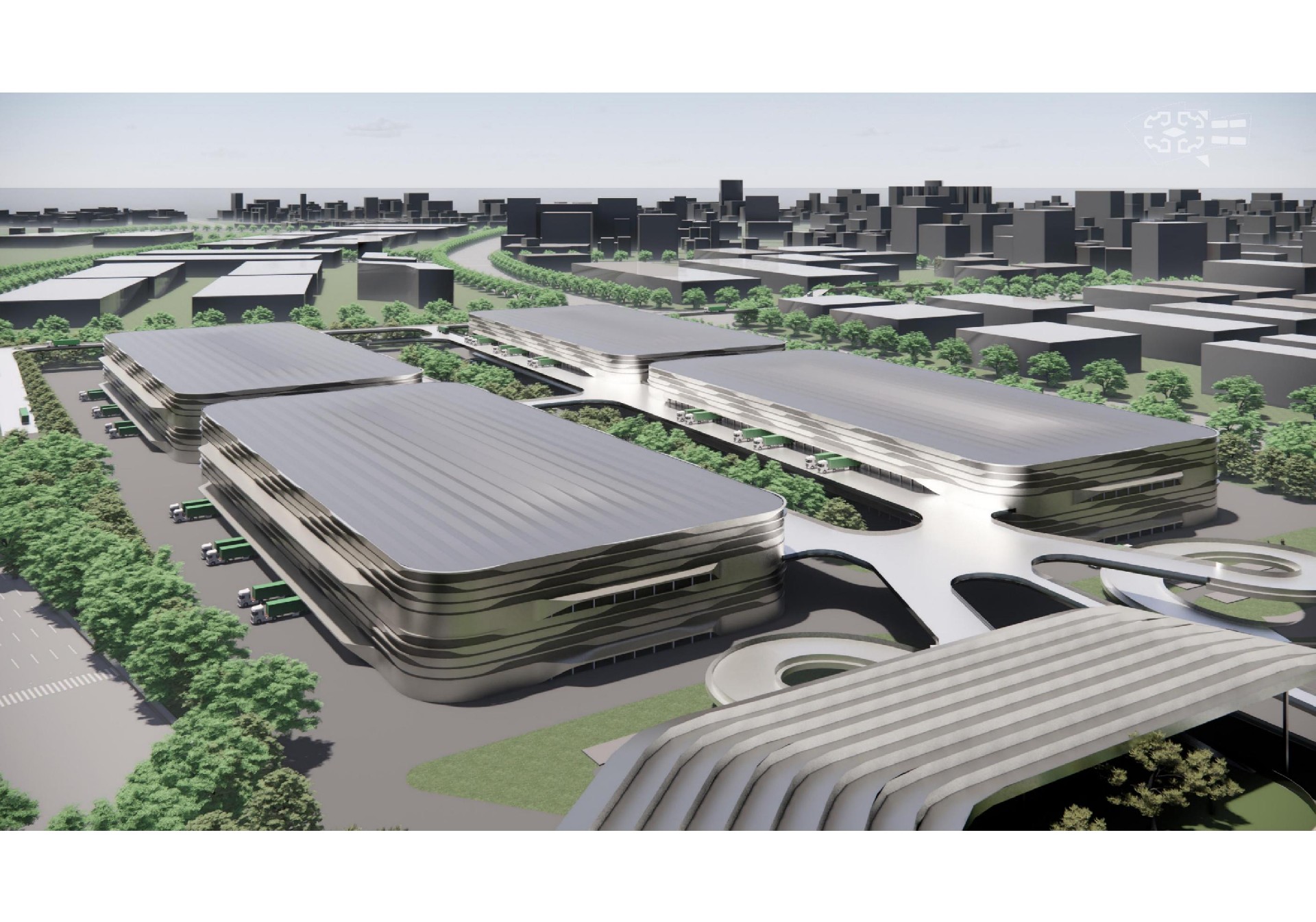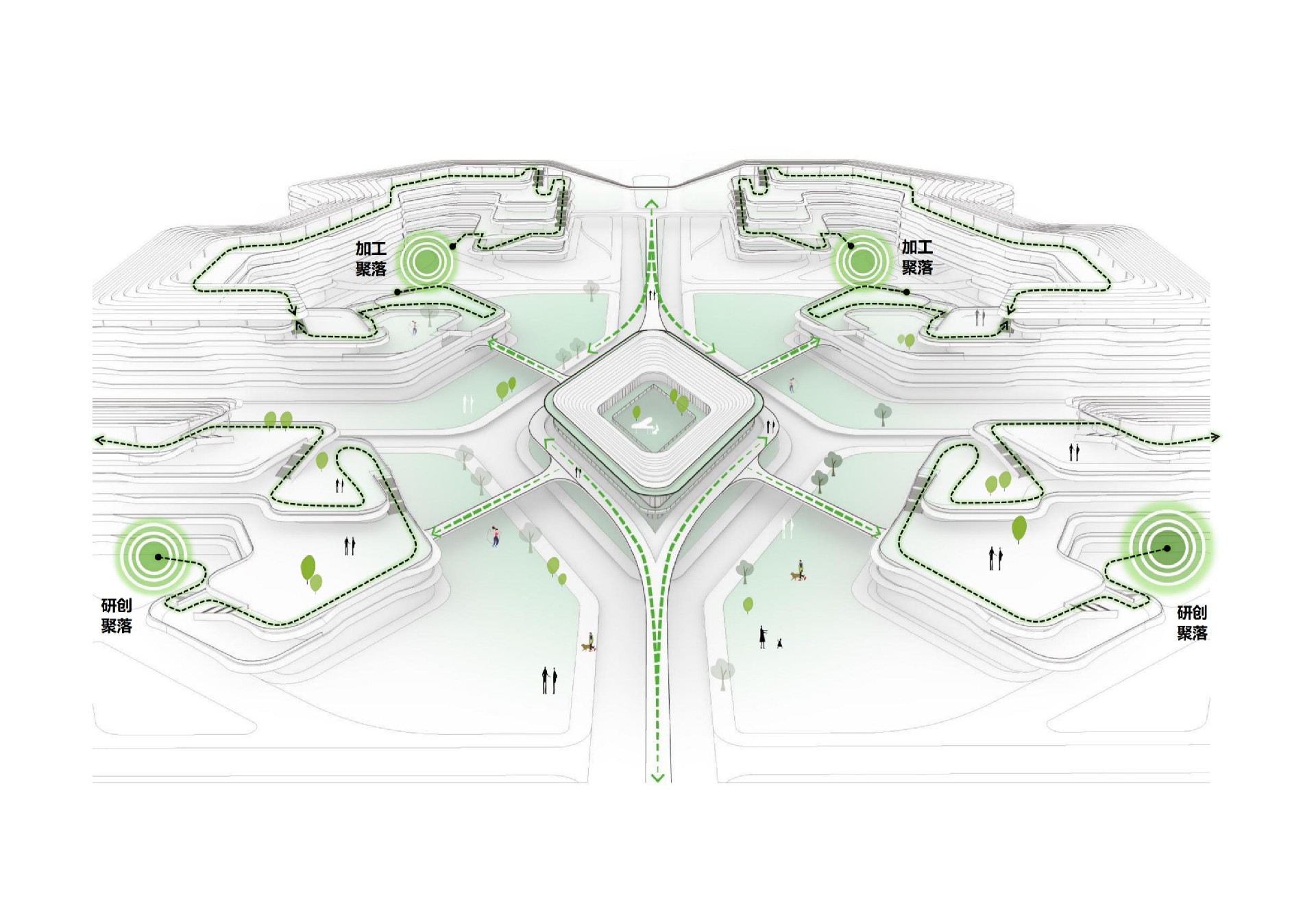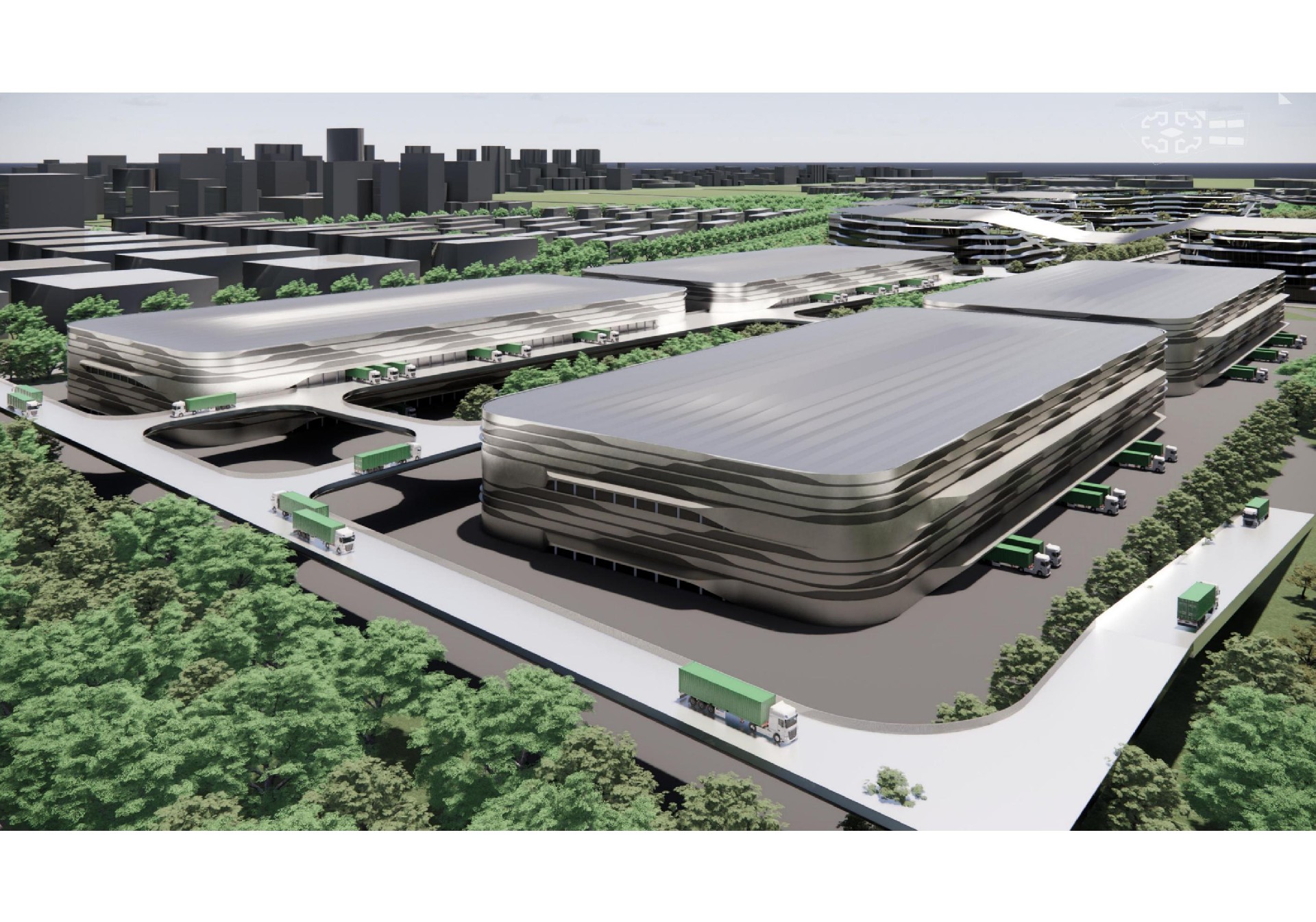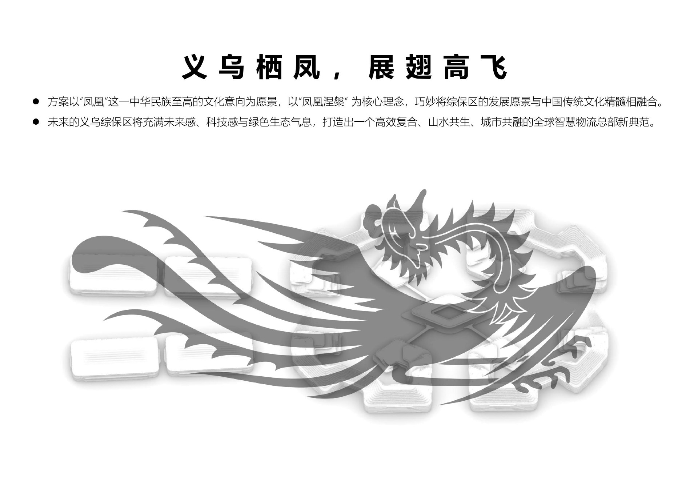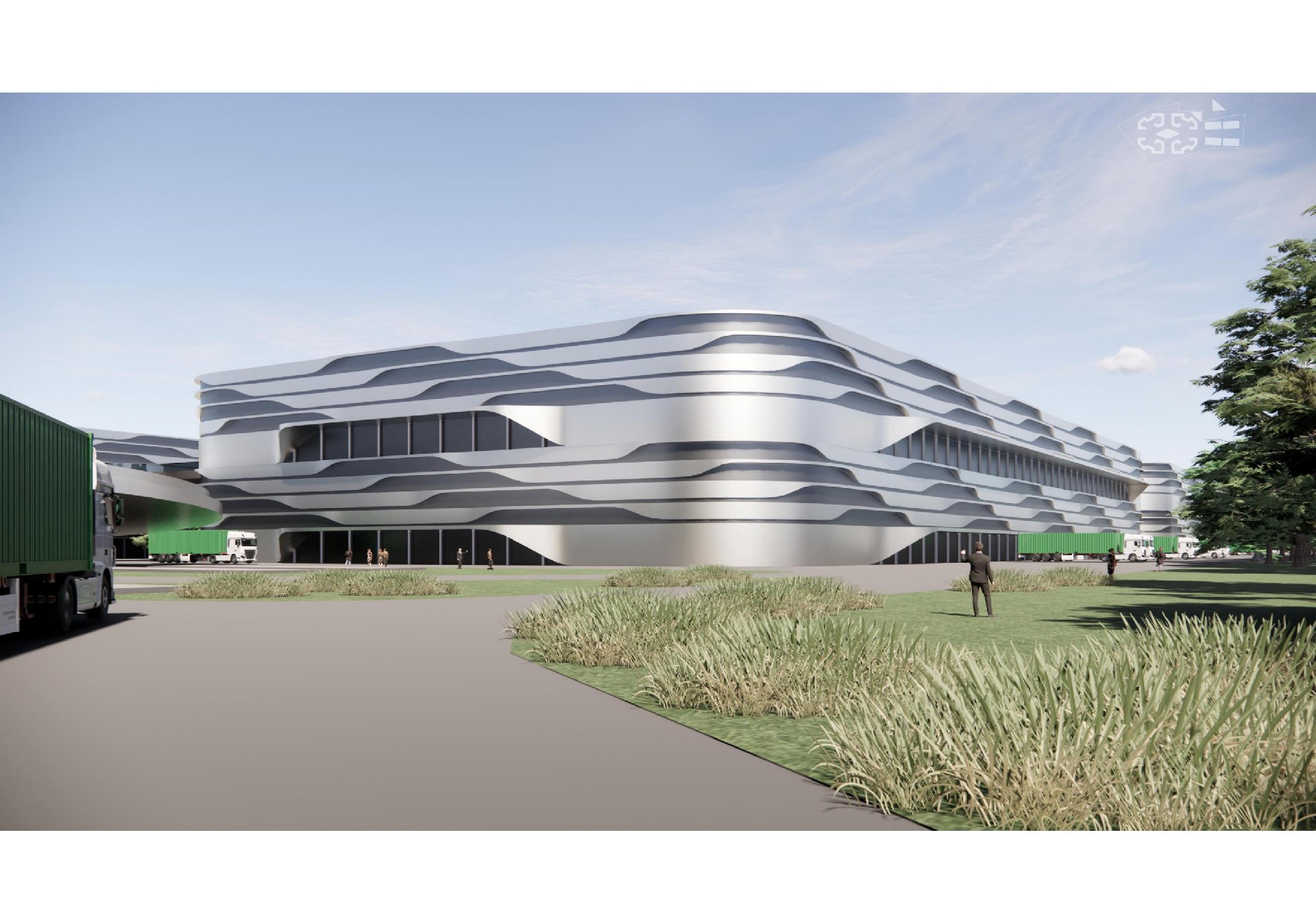POA Architects unveiled the design of the new ‘Phoenix Green Valley’ Belt and Road International Supply Chain Project in the Integrated Free Trade Zone (IFTZ).
Yiwu is the world's largest distribution centre for small commodities, and also the inland international logistics hub port of the ‘Belt and Road’. ‘New Yi'eu and Yi'ningbo’ support the development pattern of Yiwu “to the west by land and outbound” and “to the east by sea and ocean”. The speed of super infrastructure, global logistics and the world's leading digital trade are all available here, making the realisation of the future operation mode of bonded zones close at hand.
Yiwu Comprehensive Bonded Zone (Phase II) is located in Zhejiang Pilot Free Trade Zone, with a planned land area of 71.85 hectares, about 1 kilometre away from the air port port and 2 kilometres away from the departure station of China-European liner train. It will be built into an ecological cluster integrating platforms, sources of goods, warehousing, logistics, processing, and R&D. With digital trade as the leader, bonded logistics and bonded processing as the support, bonded R&D, bonded maintenance and bonded services as the supporting facilities, it highlights the high-quality development orientation, and creates a ‘double-circle’ domestic and foreign intelligent ZIPO.
In the conception of the design, the ‘Phoenix’, the highest cultural intention of the Chinese nation, is taken as the vision, and the ‘Phoenix Green Valley’ as the core concept, which cleverly integrates the development vision of the Comprehensive Protection Zone with the essence of traditional Chinese culture. It fully embodies four major features: the Valley of Vitality - an interactive park integrating industries and supporting facilities; the Valley of Inclusion - an inclusive park for the five sectors; the Valley of Interconnection - a place of interconnecting space and resources; and the Valley of Ecology - a place of interconnecting space and resources. interconnection of space and resources; and the Valley of Ecology - creating a place where the park and ecology are intermingled. It creates a new model of global intelligent logistics headquarters with high efficiency, landscape symbiosis and urban integration.
Planning leadership and efficient interconnection. In terms of spatial planning for the second phase of the zone, the project has designed a planning structure of ‘one centre, two axes and four districts’. The urban industrial renewal axis efficiently connects the logistics zone, maintenance zone, processing zone, service zone and R&D zone, while the urban ecological axis introduces humanistic landscapes and connects with the city.
Smart Brain, Shared Cloud Platform. The core area of the centre introduces the concept of cloud, creating a ‘shared cloud platform’, integrating comprehensive supporting functions, aiming to shape a public service core in the park, stimulating the vitality of regional development and radiating the surrounding land. Through walkways and corridors, the park's industries, services and supporting facilities are linked together, while public access roads are used to form hyperlinks with other areas to enhance the project's level of performance. From the dimension of the whole area, the design puts forward the concept of a central park, combining the public landscape with the unified design of the land parcel to form a unique cloud landscape system.
Organic linkage and synergistic development. In this case, the base card port is located in the south side of the road, in the planning and operation of the depth of linkage with the first phase, through the regional viaducts to achieve the efficient customs flow line of ‘one card with two areas’. Meanwhile, in terms of function, it realises the expansion of logistics industry functions and the sharing of resources for supporting services.
Green, low-carbon and ecological development. The design follows the concept of eco-energy saving, and the building groups of the park form a complete set of eco-circulation system from top to bottom, from inside to outside, and make comprehensive use of natural ventilation, rainwater management, green energy and other means to create an eco-sustainable green park.
Comprehensive Service Supporting Room - is a shared comprehensive supporting space integrating park support, technical service platform, crowdsourcing exchange, catering and entertainment, fitness and sports, and cultural activities. The technical service platform is located in the shared head, which not only has a free large space, but also a dynamic cloud corridor space. It is functionally divided into three floors with a total area of about 21,000 square metres. The ground floor is a comprehensive exhibition hall, displaying new products developed under bond in a multi-angle and all-round way; the first floor is for live exhibition and trade and comprehensive management, with different camera angles to open up a full-angle trade perspective; the third floor is for comprehensive services, which can satisfy the catering, leisure, fitness and multiple needs of more than 5,000 people in the park.
Bonded R&D Zone - The design seeks to provide diversified R&D modes, with shared R&D supporting services between floors, creating a new, creative and efficient R&D place. Garden-style R&D, making full use of the park's internal landscape, forming a characteristic R&D space through the ground landscape, corridor landscape and roof garden. The free-flowing space breaks the boundaries between indoors and outdoors and interconnects with all parts of the park.
bonded processing zone——Located in the middle piece of the base, it consists of courtyard-style processing plant clusters, and within each cluster, road traffic is self-contained. The area of the single unit is about 108,000 square metres, and the plane adopts modular design, which can be freely divided or freely combined, applicable to the needs of enterprises with different volumes.
Warehousing and logistics area——Located on the east side of the base, it is connected with the first phase of the comprehensive protection zone through a viaduct, echoing each other in terms of industry. The whole functional area is composed of four groups of factory buildings in an integrated manner, with a total area of about 430,000 square metres, and a single unit occupying more than 20,000 square metres. The plane is highly efficient and practical, adopting a ring-shaped three-dimensional flow line, arranging the unloading area along the long side of the logistics, and the second-floor platform system is independent, connecting with the first-floor logistics warehouse through a ramp.
The exterior design of the building is practical, modern, beautiful and creative. The roof is modelled with solar photovoltaic panels, which is aesthetically pleasing while developing green energy. The podium façade partially adopts aluminium plate lineal footings combined with transparent aluminium alloy glass energy-saving doors and windows, highlighting the quality of the park. The ecological vertical greening system extends from the ground to the rooftop, and the continuous roaming path from the ground to the sky provides people in the park with a shared and free walking experience. The different heights of the roofs and courtyards provide rich interaction spaces for different groups of people to interact with each other, creating a natural ecological environment that is people-centred, symbiotic with the landscape, and comfortable for the people.
"Phoenix Green Valley"
Yiwu, China
2024-2029
Type:Logistics Industrial Park
Site Area:718500sqm
Building Area:895,473sqm
Directors:PAN Chengshou
Team:LINHAO、Han Qiang, Wang Yuanchao, Jin Feifei, Shen Zheng, Li Dan, Dong Pingyang, Li Shaokun
