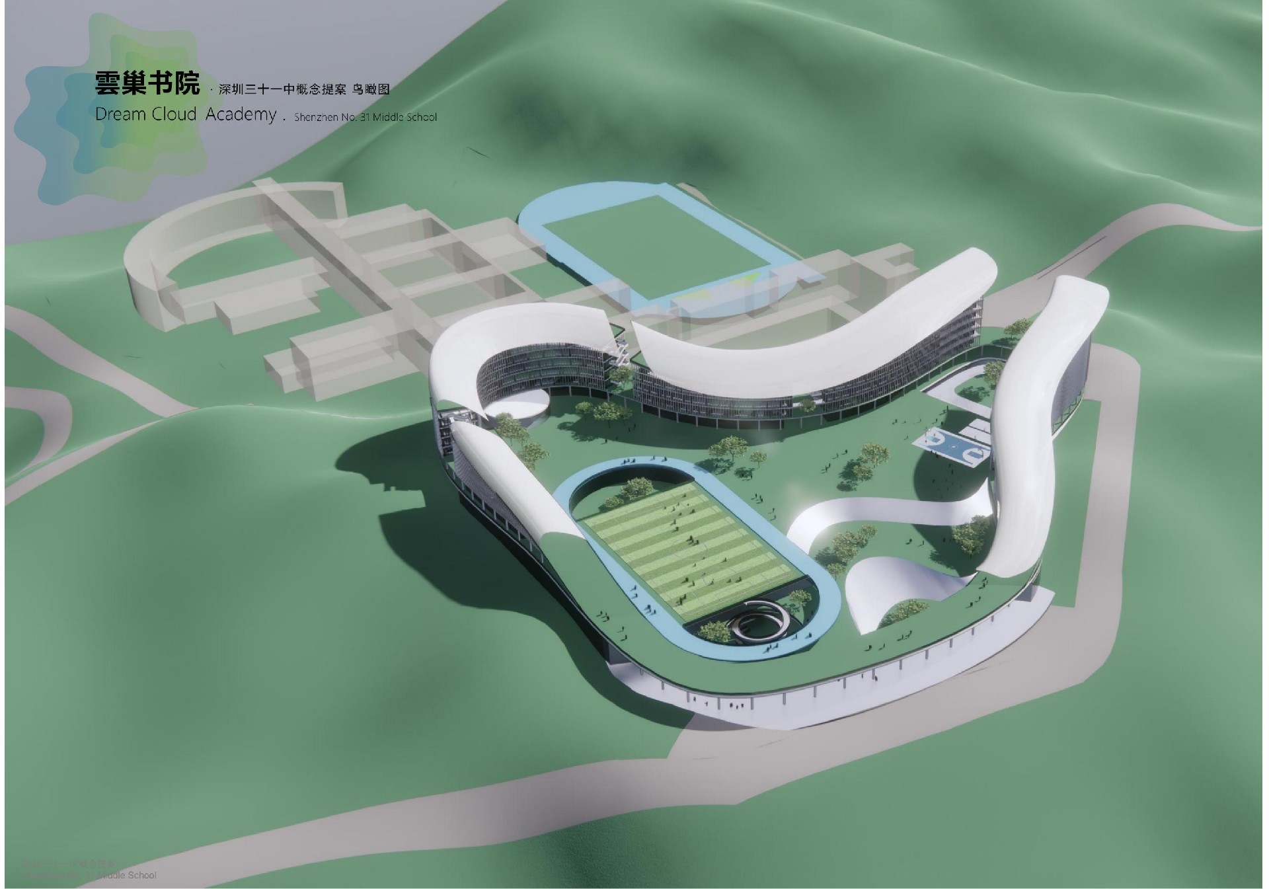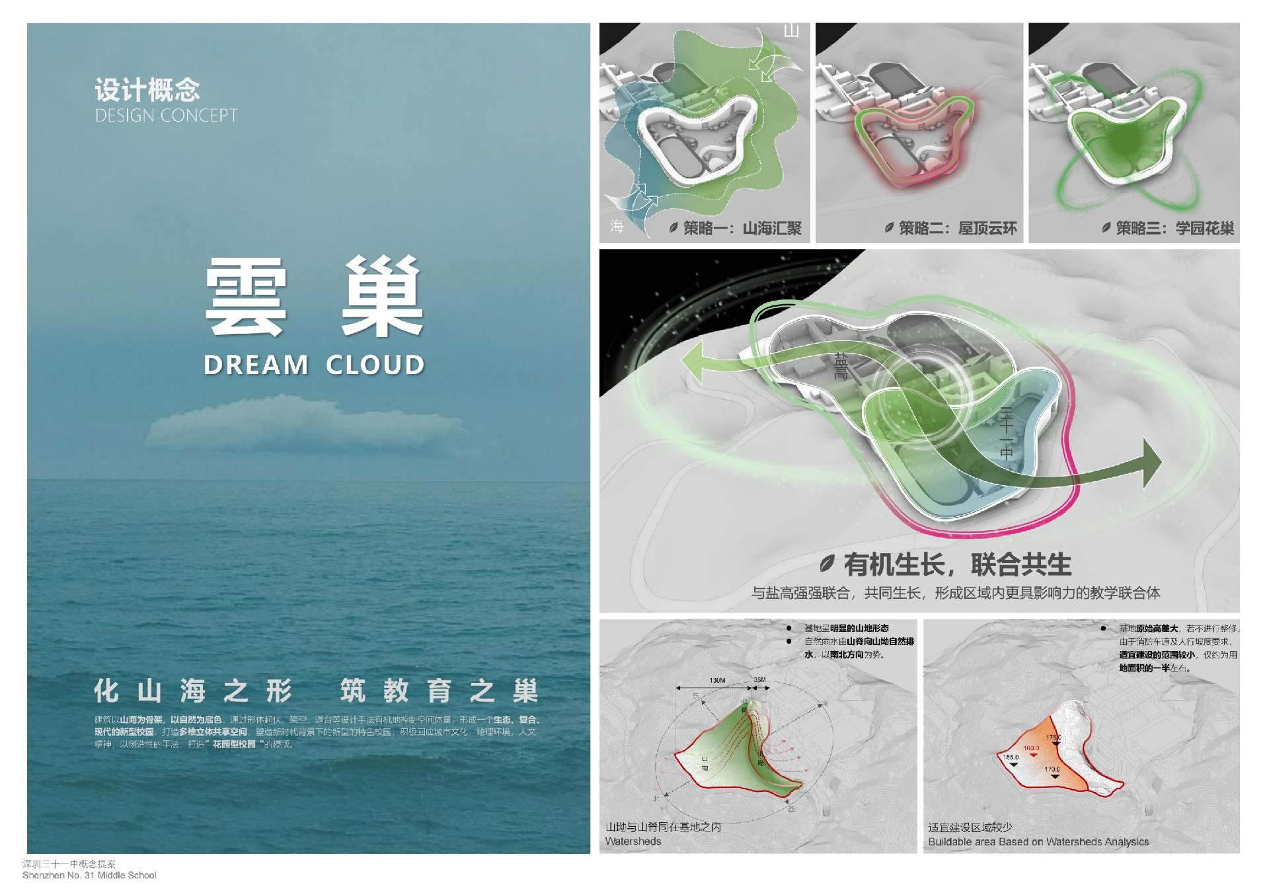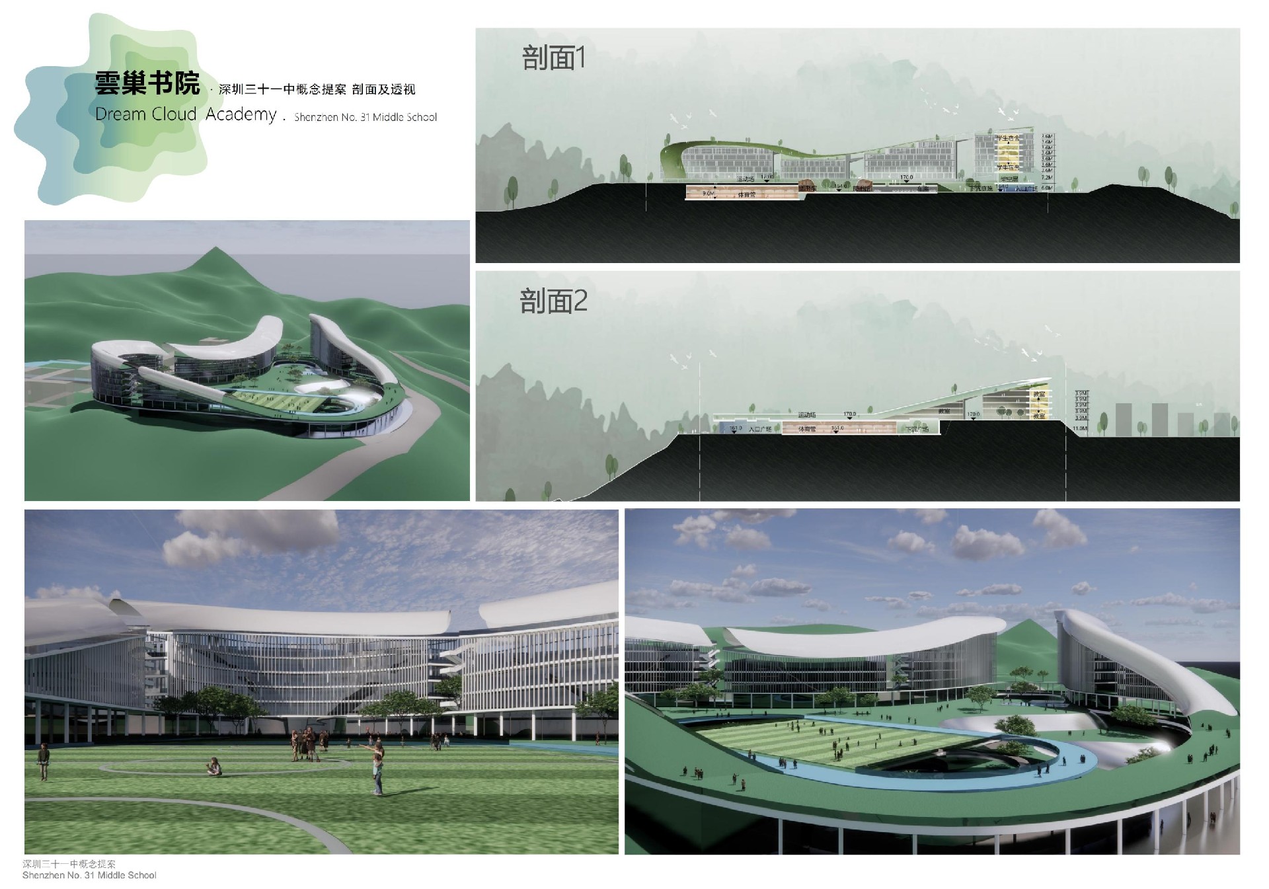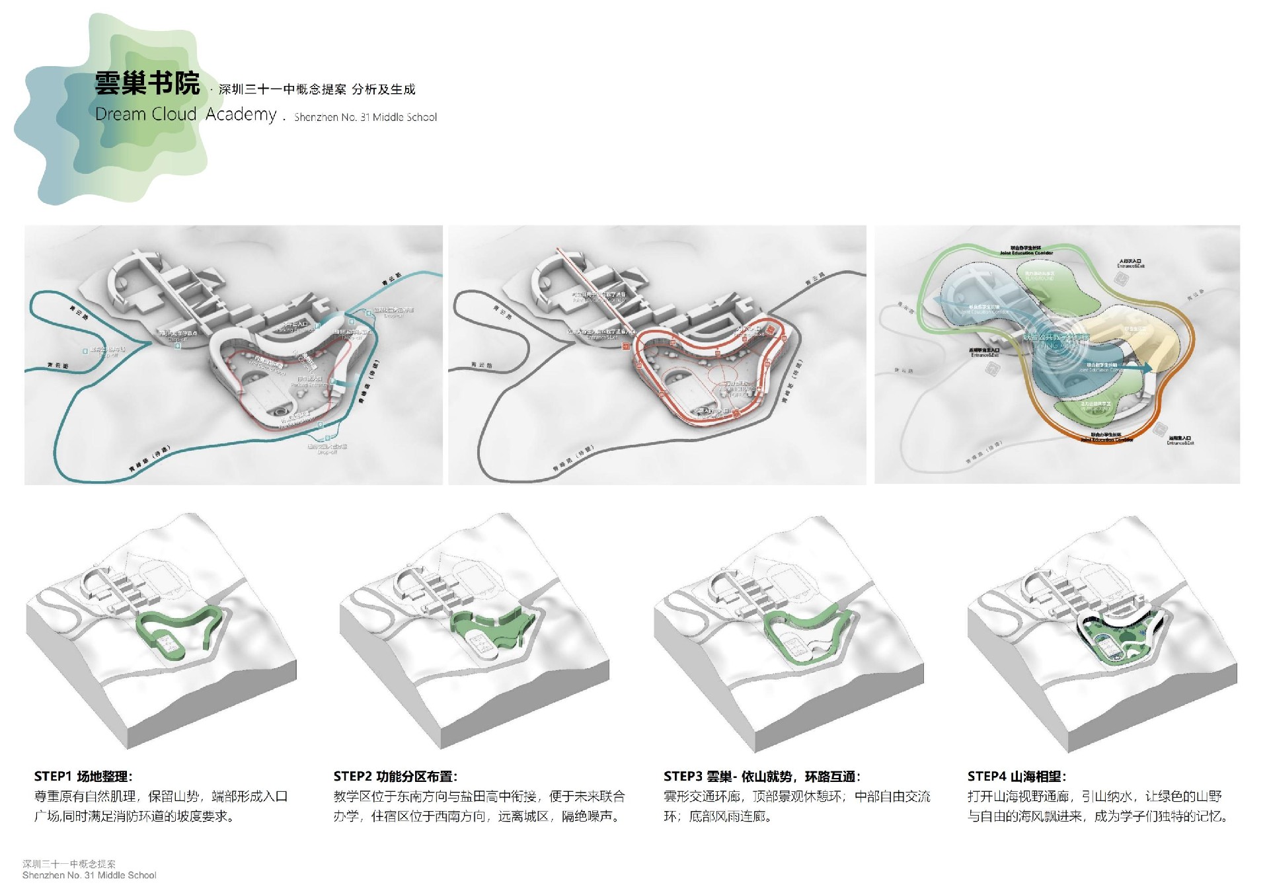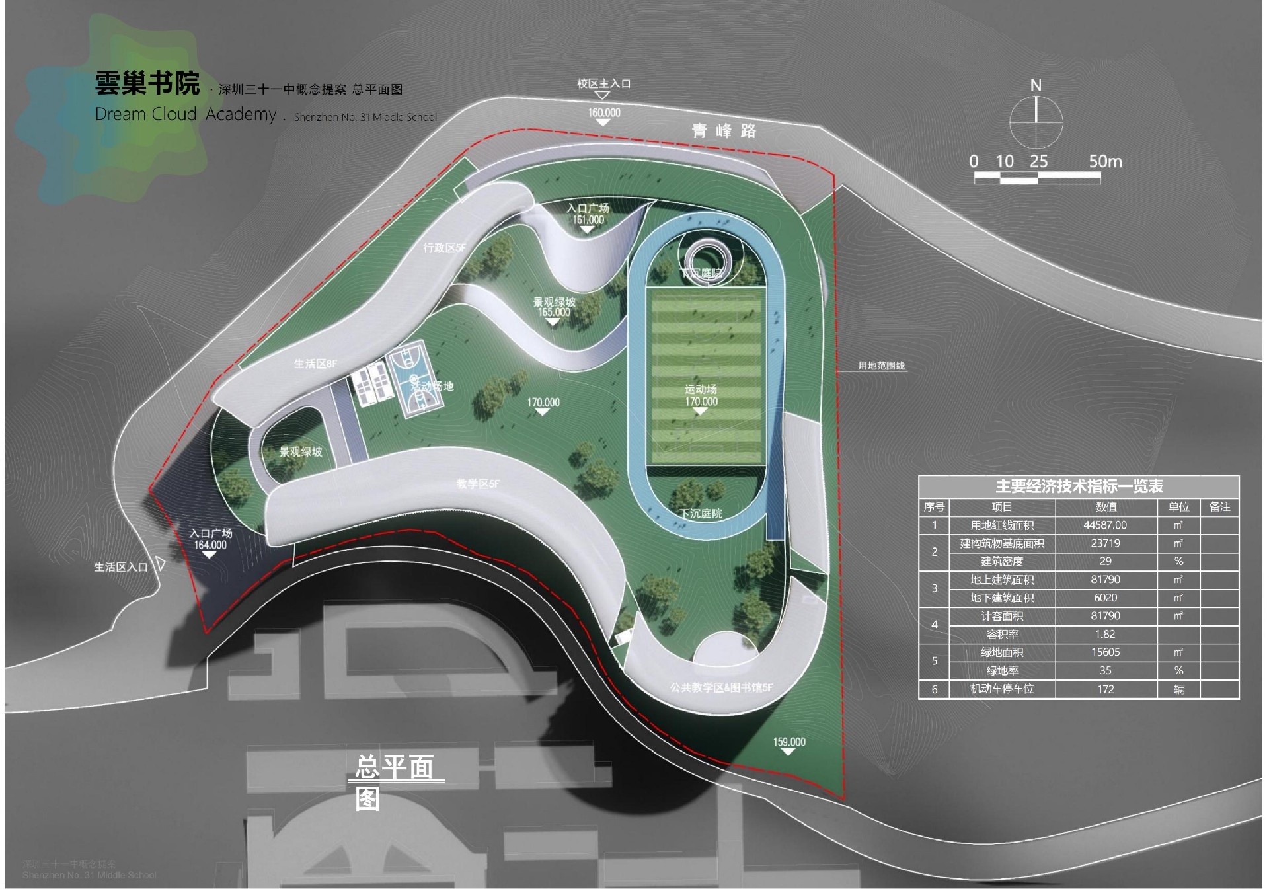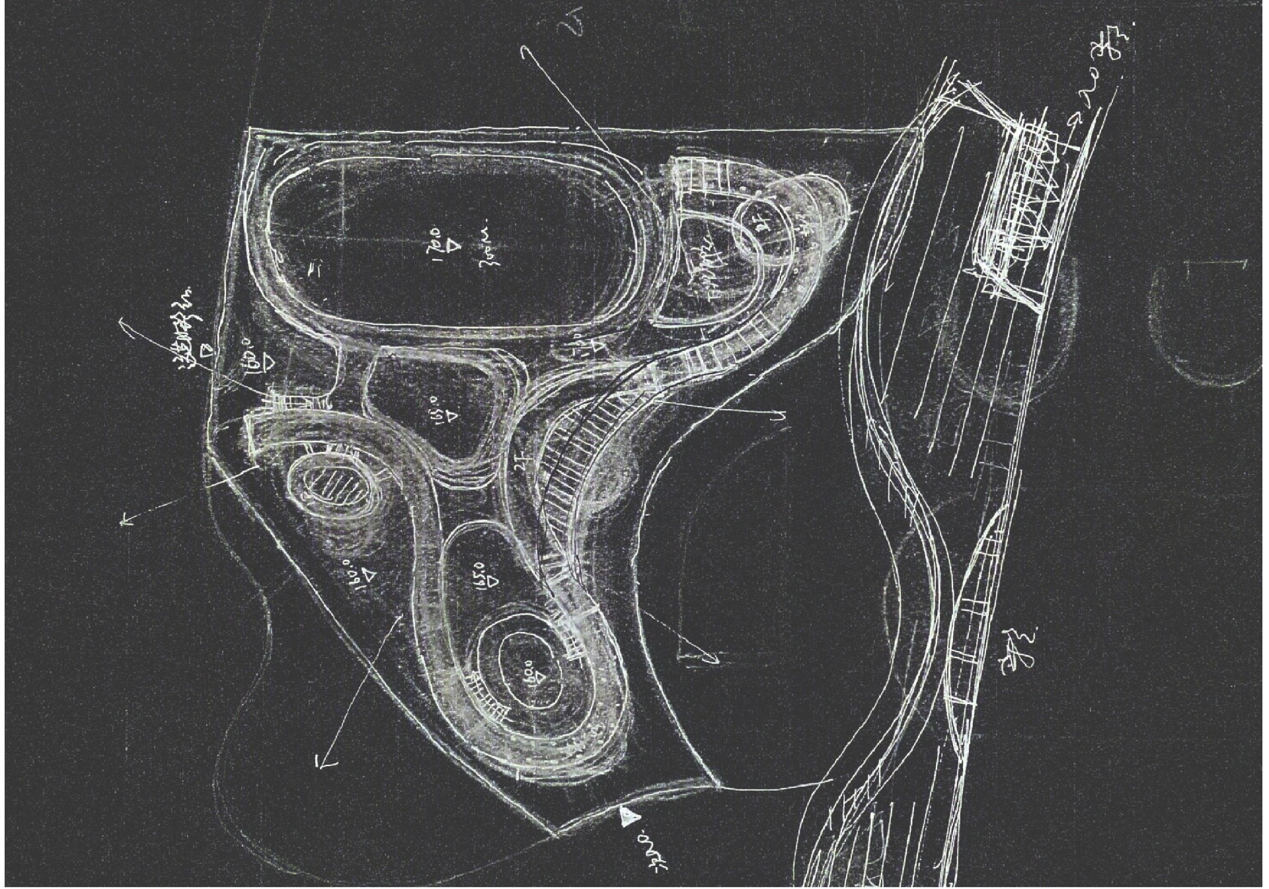POA Architects released the design of ‘Shenzhen 31 Senior High School’.
The project is located in the Yantian Port Industry-City Integration Development Zone in Shenzhen, with mountains and the sea, and superior natural landscape conditions. The base has a high terrain, belonging to the foothills of Wutong Mountain, with the sea view of Yandun Mountain Typhoon Shelter from the northeast and the sea view of Yantian Port from the southeast.
The project site is hilly, with large changes in height and undulation, showing a terrain style of high in the middle and low in the north and south. There is a slope between the project site and Yantian Senior High School, and the difference in height between the slopes is about 38 metres, with a maximum difference in height of 50 metres between the north and south of the project site, and a maximum difference in height of 22 metres between the east and west of the project site. Shenzhen 31st Senior High School is a 42-class boarding high school, with a site area of 44,587 square metres and a total new building area of 81,790 square metres.
Essential Elements of Design
Spatial relationship: the two schools are adjacent to each other, need to consider the two campuses should be independent of each other and also consider the possibility of joint operation of some disciplines or resource sharing.2. Traffic design: restricted by the mountain traffic conditions, the two schools need to share the entrance and exit sites, staggered pick-up and drop-off is imperative, but also need to be co-ordinated by the traffic police department to the peak of the traveller's vehicles on holidays.3. Handle the difference in height of the site, eliminate the disadvantages at the same time. Use the natural slope of the mountain to make a characteristic campus space.4. Consider both the noise impact of the city's main roads and the organic continuation of the functional layout of Yantian High School on the south side.5. Protect the ecological environment, create a green and sustainable campus space, pass on the spiritual connotation and spatial characteristics of Lingnan architecture, and dialogue with the tradition as well as facing the future.
Design starting point
The design starting point of creating more nature-filled open spaces - something that is desperately needed by students in China today - responds to the mountainous terrain and inspired the design strategy of creating multiple levels of ground in a vertical direction. The functional spaces of the school are organised into upper and lower sections with gardens inserted in between. The vertical juxtaposition of the upper building and the lower space, and the different ways in which they touch, support or connect with each other at the elevated mezzanine level, is both a strategy for creating space and a symbol of the relationship between formal and informal teaching spaces in this new school.
An informal school
The uniqueness of the building's form, and the richness of the functions it contains, creates a surprising spatial complexity. The individuality of the spaces for each of the different functions makes this functional campus building an urban experience. In contrast to the hierarchical spatial organisation and axial constraints that often characterise typical campuses, the spatial form of this new school is free and polycentric, with access from any possible sequence according to the needs of the users. The free and permeable nature of the space encourages active exploration and expects different individuals to recreate from the use of the space. It is hoped that the physical environment of the school will inspire and influence some much needed changes in current Chinese education.
Sustainable Building Programme
One of the goals of this project was to become the first ultra-low energy school in Shenzhen. To maximise the use of natural ventilation and light, and to reduce cooling and heating loads in winter and summer, passive energy saving strategies were applied to almost every aspect of the design, from the layout and geometry of the building to the detailing of the windows. Pervious tiles and green roofs help to reduce surface runoff, and a large underground rainwater recycling tank collects valuable rainwater to irrigate the farmland and gardens.
Site Memory
The site design of the 31st Senior High School of Shenzhen follows the concept of ‘organic symbiosis and connection between mountains and the sea’, and through the design of three terraces, the landscape of the mountainous area is restored to the maximum extent possible; the wild interest of Lingnan gardens is incorporated into the campus scene, fully reflecting the characteristics and connotations of the Lingnan culture; and the cultural lineage and historical memories of the original place are cared for and continued, and the functional re-creation and renewal of the campus is completed. POA is committed to making natural ecology, humanistic and imaginative scenarios the core of the educational spirit, which is an exploration towards the ideal school space of the future.
Shenzhen 31 Senior High School
Shenzhen, China
2024
Type: School
Site area: 44,587sqm
Building Area: 81,790sqm
Abeye Ground: 70,000sqm
Under Ground: 11,790sqm
Directors:PAN Chengshou
Team:Wang Yuanchao, Han Qiang, Zhao Bo, Liu Zifan
Client:Shenzhen Yantian District Construction Engineering Services Department
Consultant:Zhongnan Architectural Design Institute Co.
