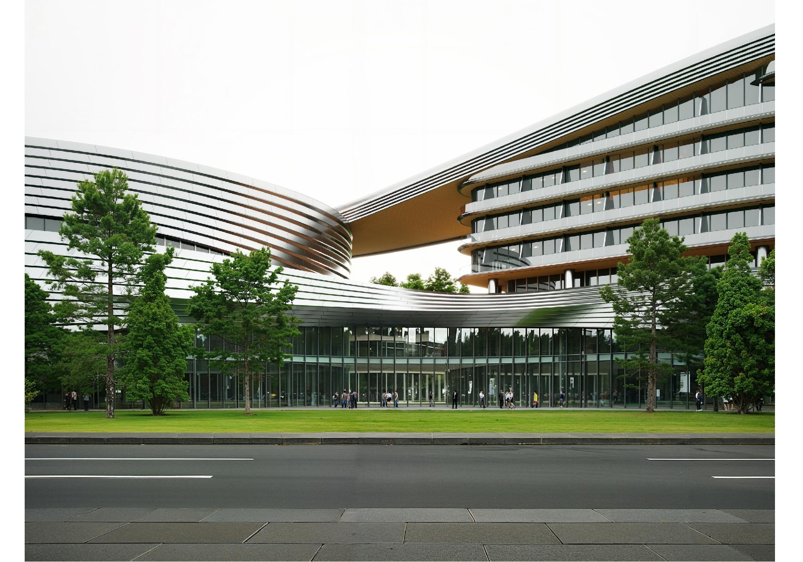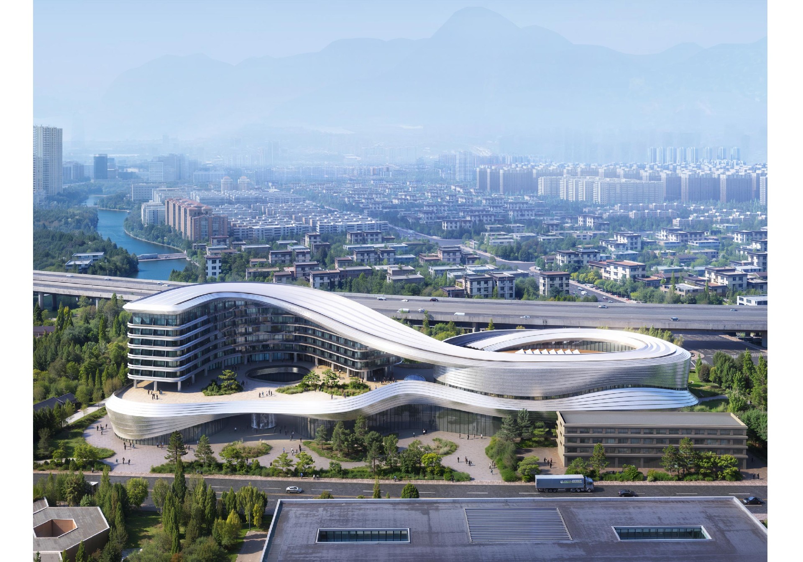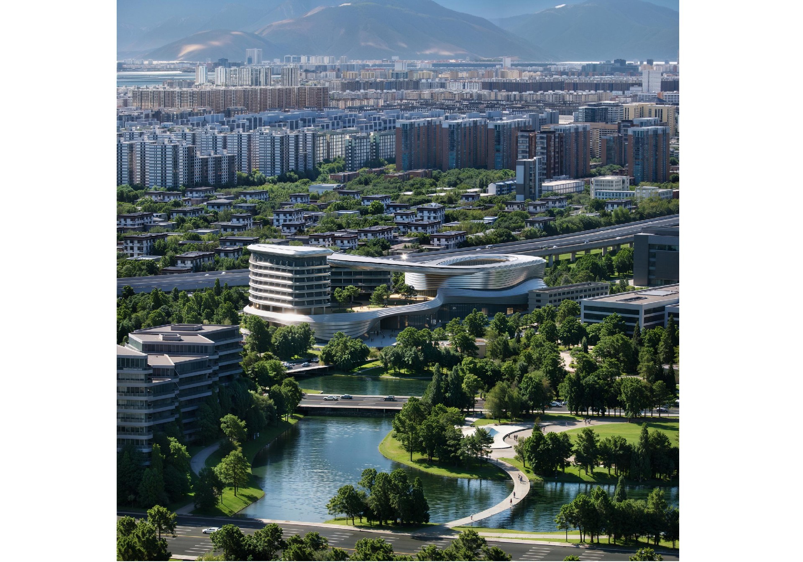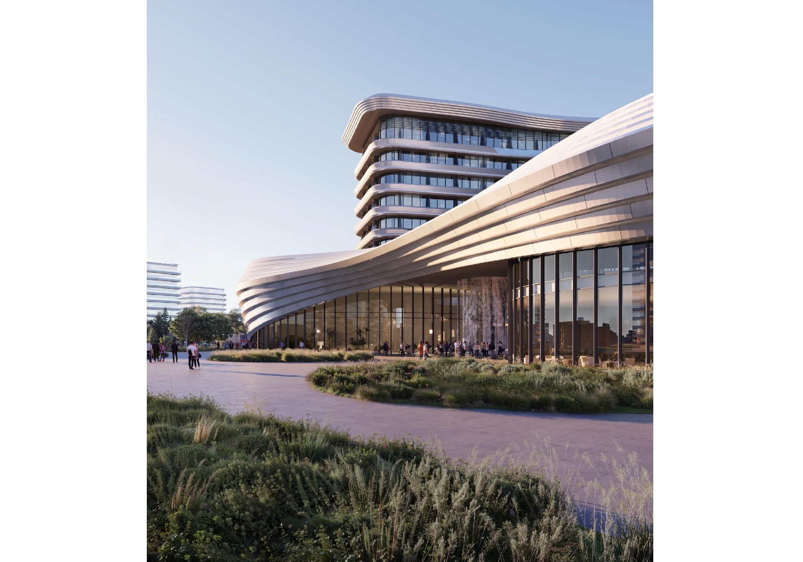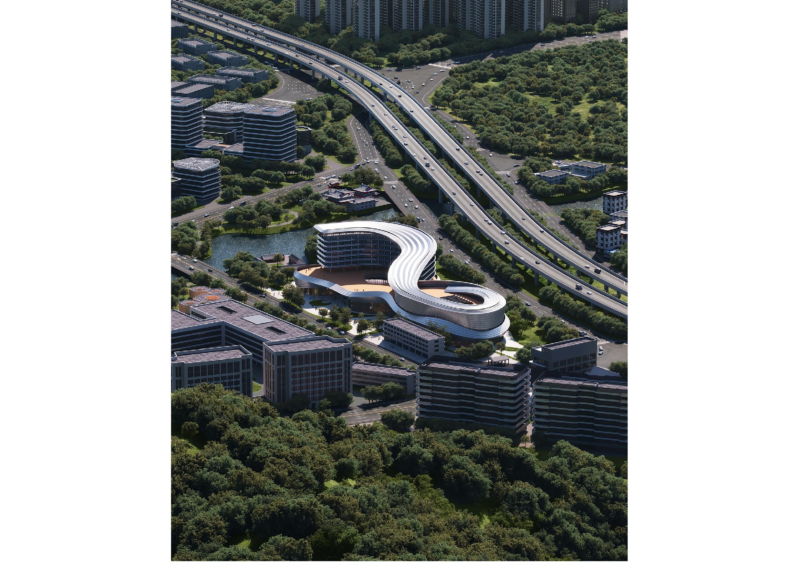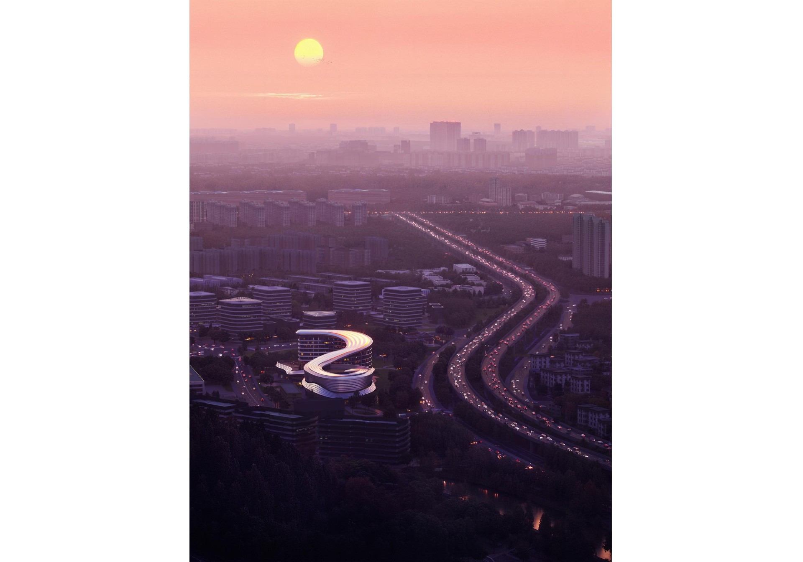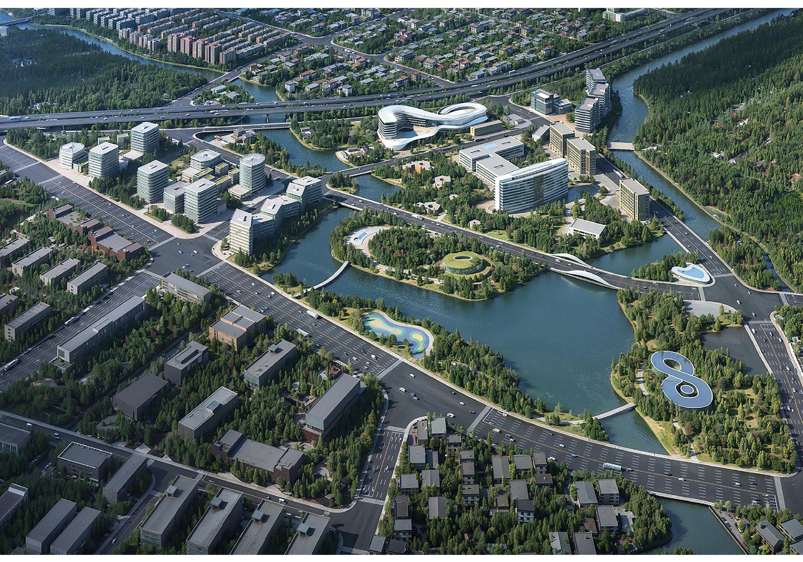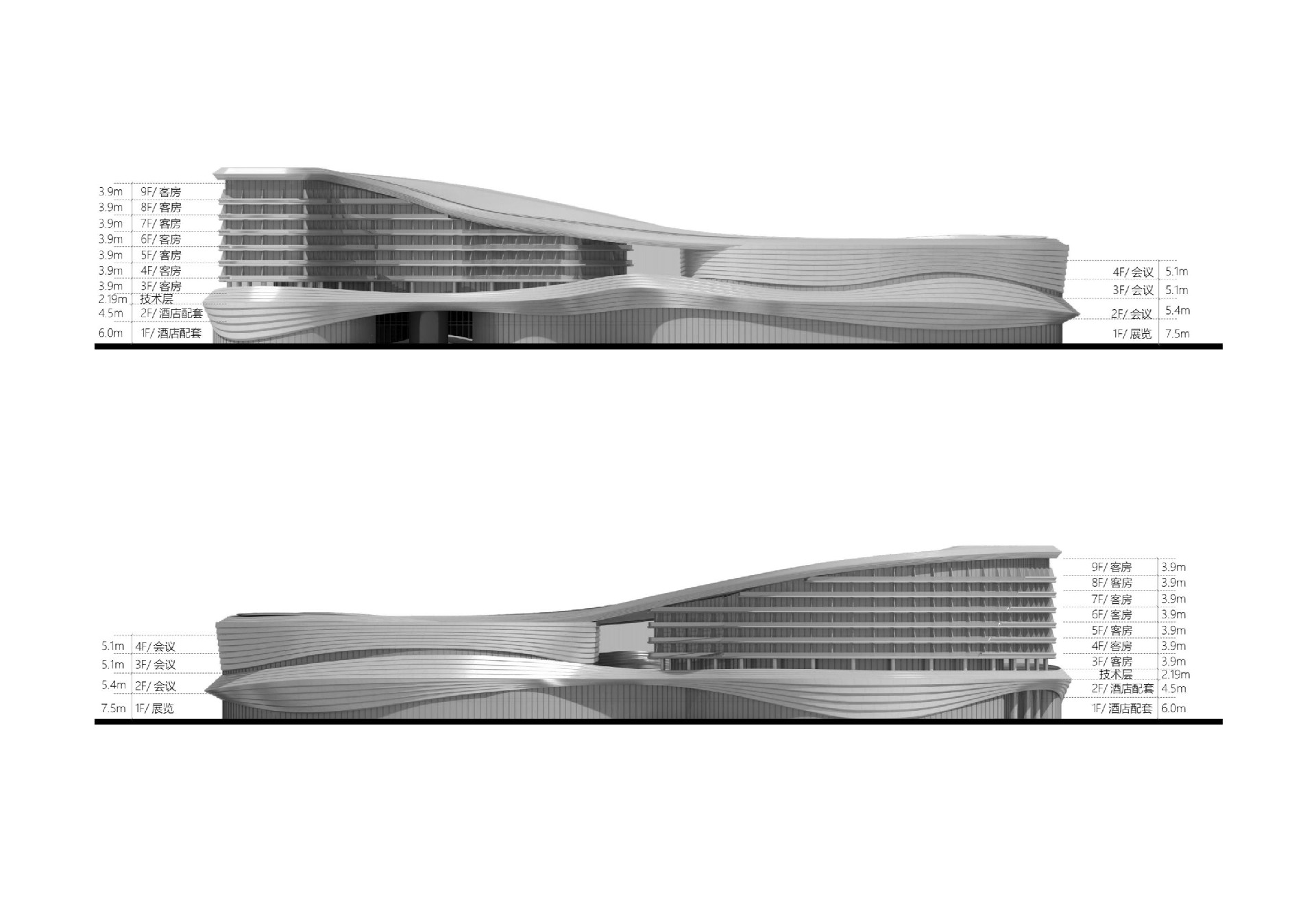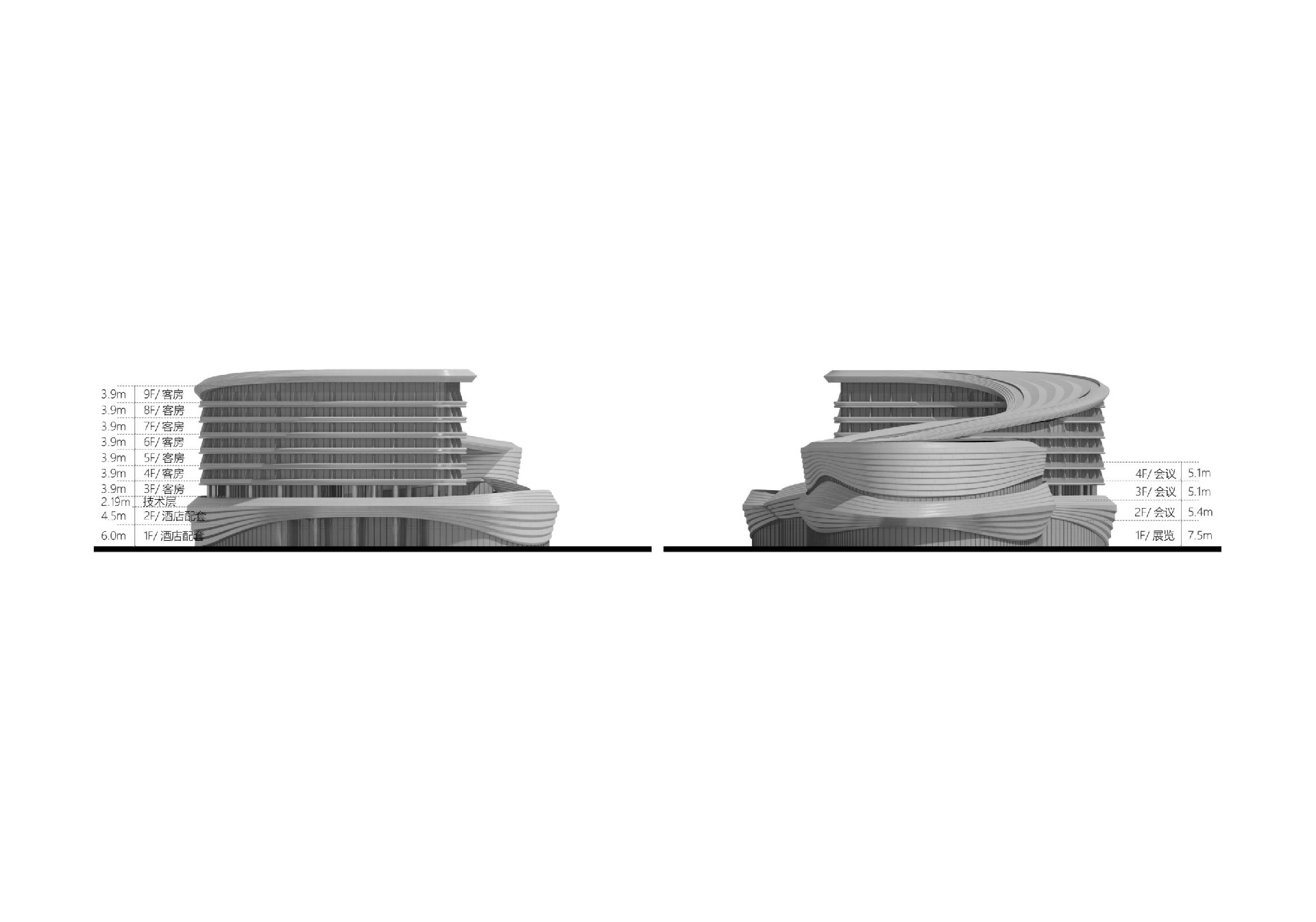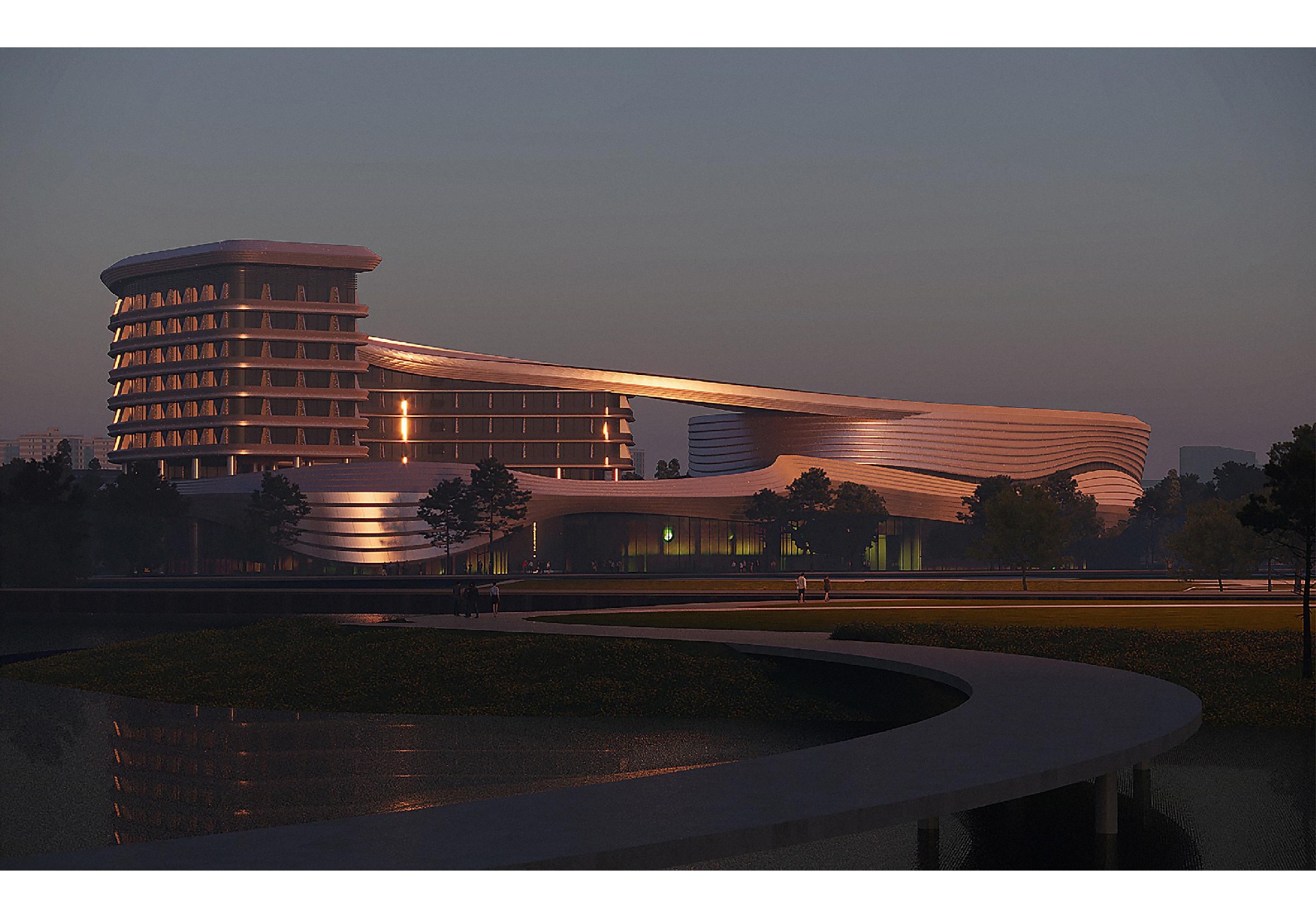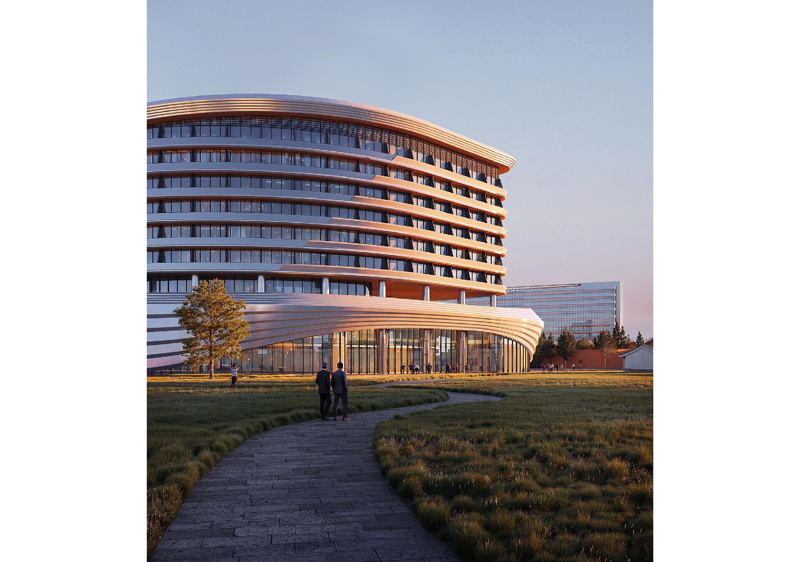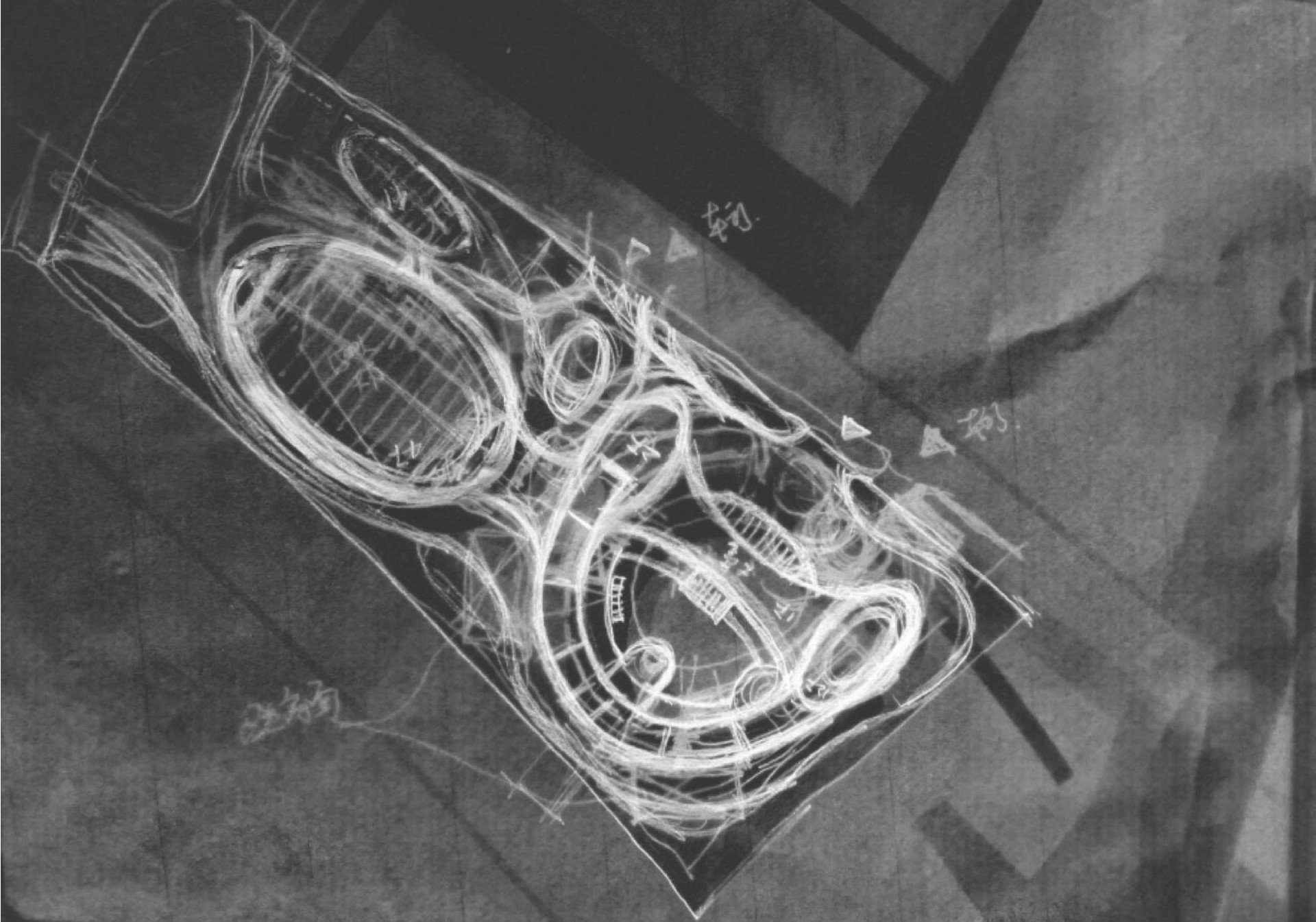Wenzhou, a coastal city in Zhejiang Province, has good harbour resources and is famous for its private economy and manufacturing industry. The city is known as a city of landscape and humanities, with a long history and culture, and is also an important node of the ancient Maritime Silk Road of China.
This project is adjacent to the airport to the city's main elevated road, is located in the city gateway position; is also an important node project in the South Zhejiang Science and Technology City and China's eye valley town of the external window, the area is in the urban renewal stage. The base is surrounded by Huangshi Mountain scenic spot in the west and Tonghe River in the east, with the park on the back of the mountain and the water, and the landscape resources are superior. The construction site covers an area of 35.87 acres, with an above-ground construction area of about 40,000 square metres, of which 20,000 square metres are for the hotel and the exhibition centre, and the basement construction area is about 24,000 square metres.
The base of this case is an irregular polygon and faces the noise impact of the elevated road to the south. The construction of this project aims to supplement the comprehensive supporting facilities of Eye Valley Town and enhance the service level of the area. It also relies on the Eye Valley economy to create a green and shared urban living room.
The design of this case integrates the concept of ‘Eye Valley + Infinity’, cleverly combining the mathematical symbol of infinity ‘∞’ in space, forming the intention of ‘Eye Valley’, and at the same time, implying that China Eye Valley's infinite development possibilities, integrating the project's growth and Eye Valley's planning and development. It creates an exhibition building with comfortable public spaces and a hotel building with excellent views. The organic combination of high-end exhibition and boutique hotel creates the image landmark of China Eye Valley town and the science and innovation corridor around Daluoshan.
Respecting and integrating regional culture is an important principle of our design, so in the language of form, the seagull and silk's dynamic and flowing qualities are used to form the curves of the convention centre and the hotel, implying the interweaving of the old and new cultures and the soaring of Wenzhou's economy. In China Eye Valley Town, we believe that architecture is not only the carrier of space, but also the art of dialogue with the environment.
General layout features: central axis + left-right functional zoning. The plot is long from east to west, adopting the form of left-right zoning. The conference centre is arranged on the west side, with a shorter volume to reduce the shading of the expert flats, and a pedestrian plaza is set up facing the west side of the road to increase the publicity. The hotel is arranged on the east side, along the river on the south side and facing the green park on the north side.
Characteristics of the form: large S-curve building profile + inward-looking courtyard. The isolated shape of the building intentionally distances the building from the elevated area to reduce the impact of noise, and the inward-looking courtyard creates a suitable internal space. The hotel and the exhibition are each equipped with an inward-looking courtyard, creating a private internal space experience, isolating the busy flow of people from the hospital outside and creating a comfortable space experience.
Environmental dialogue: An open platform is set at the top of the hotel podium, which opens towards the direction of the main landscape axis of the park, maximising the landscape environment resources into the interior of the site. The elevated area facing the water view is set up to form the external part of the restaurant in the public area of the hotel, and the building is linked indoors and outdoors. Line of sight control: the guest rooms on the south side of the hotel face the waterfront and enjoy the river view; the guest rooms on the north side face the mountain and enjoy the mountain view; the guest rooms in the inner courtyard enjoy the view of the landscape axis of the park.
Entrance and Exit Design: The main motor vehicle entrance and exit of the site are set on the north side of the base, and the entrance and exit of the exhibition and hotel are independent of each other. Pedestrian entrances and green parks are seamlessly connected. Functional zoning is clear, the use of vertical layering and horizontal building to reasonably partition the exhibition and hotel, while the partition can be linked with each other, can be divided or combined, to enhance the functional adaptability.
Traffic flow line: the main motor vehicle entrance and exit of the site are set on the north side of the base, and the entrance and exit of the exhibition and hotel are independent of each other. Pedestrian entrances and green parks are seamlessly connected. Functional zoning is clear, the use of vertical layering and horizontal building to reasonably partition the exhibition and hotel, while the partition can be linked with each other, can be divided or combined, to enhance the functional adaptability.
Functional combination: This project has two basement levels below the main building, overlapping the upper and lower levels. The first and first floors of the hotel are equipped with ancillary rooms, and 250 rooms are set up on the third to ninth floors. The ground floor of the exhibition centre is for exhibition halls, and the second to fourth floors are for conference centre functions, of which the main venue can accommodate 1,500 people.
Elevation design: the overall building elevation conception of the mountain as a shape, water as a meaning, the soft curves of the surrounding natural landscape is used in the elevation design vocabulary. The contrast between reality and reality is used to create a sculptural architectural form, with horizontal wavy lines and a modern minimalist style that echoes and coordinates with the surrounding buildings in the park. The dynamic pleated curved aluminium panels wrap the hotel and conference centre, enhancing the integrity of the building and highlighting the new height of the Eye Valley development. The lighting design considers both daily and event celebration modes
Eco-design: The design of this case follows the concept of eco-energy saving, the building forms a perfect eco-circulation system from top to bottom, from inside to outside, the building has a comfortable and smooth ventilation, rainwater and photovoltaic circulation system, the top of the roof of the band can play a role in natural sun and rain, and under the eaves of the building to form a rich ecological micro-environment, so the building becomes a part of the ecology.
China Eye Valley Exhibition Center
Wenzhou, China
Type: office, Hotel, Retail,Exhibition, Convention Halls
Time: 2024
site Area: 70,318sqm
Building Area: 64,600sqm
Blyilding Height:36m
Exterior skin material: aluminium plate + glass curtain wall
Directors:PAN Chengshou
Team: LINHAO、Han Qiang, Wang Yuanchao, Jin Feifei
Client:Wenzhou Jinchang Investment Co.
Consultant:Zhejiang Architectural Design & Research Institute Co.
