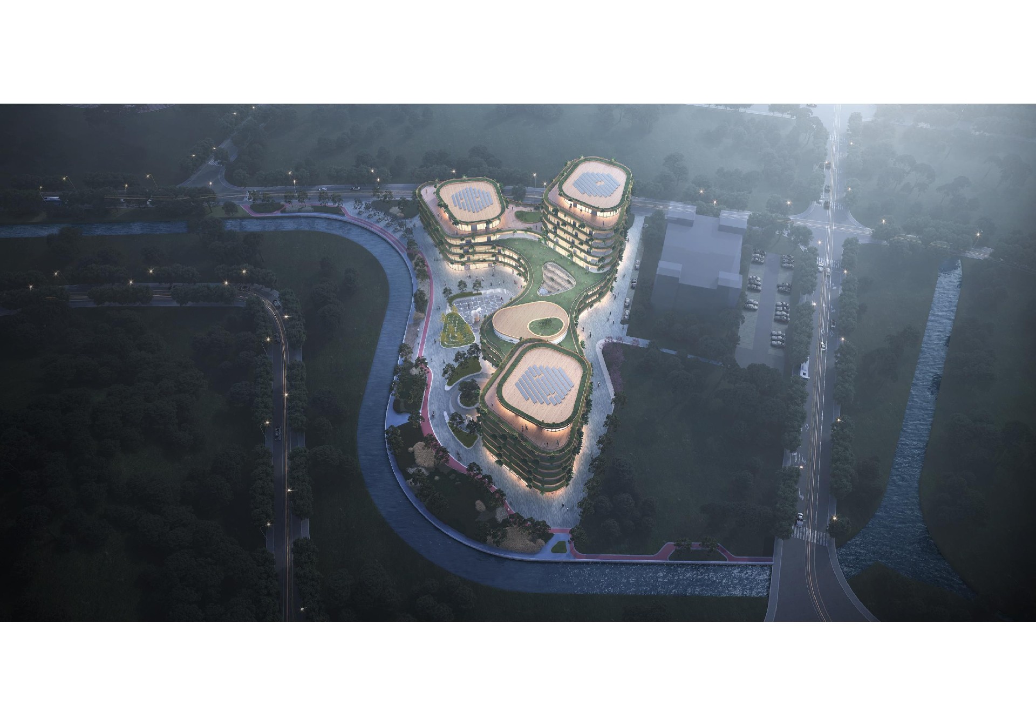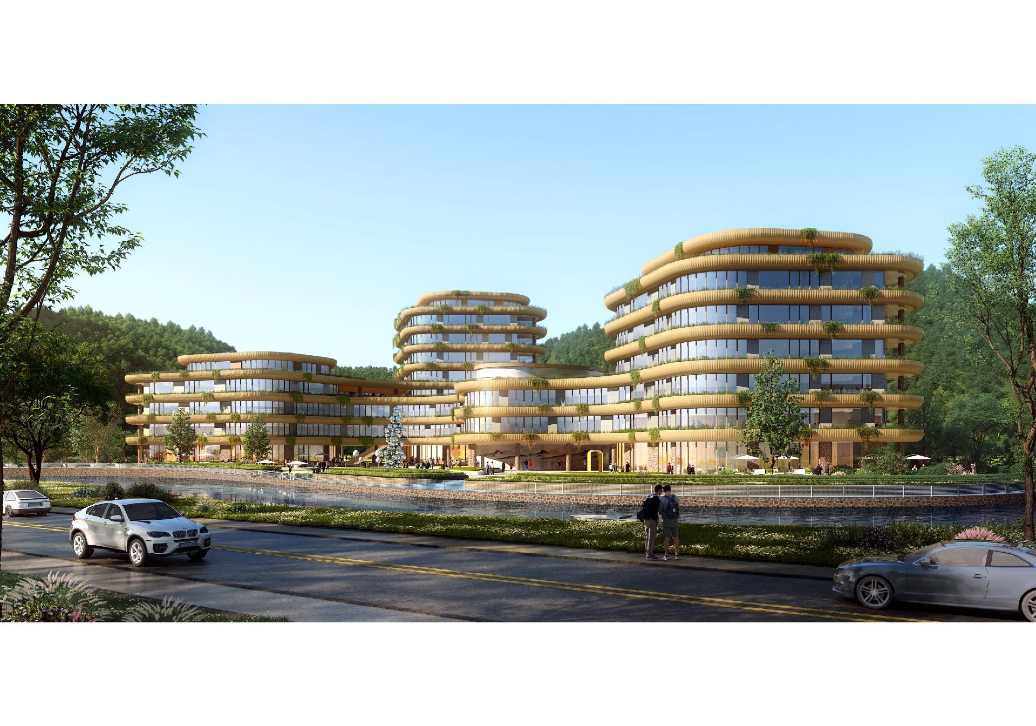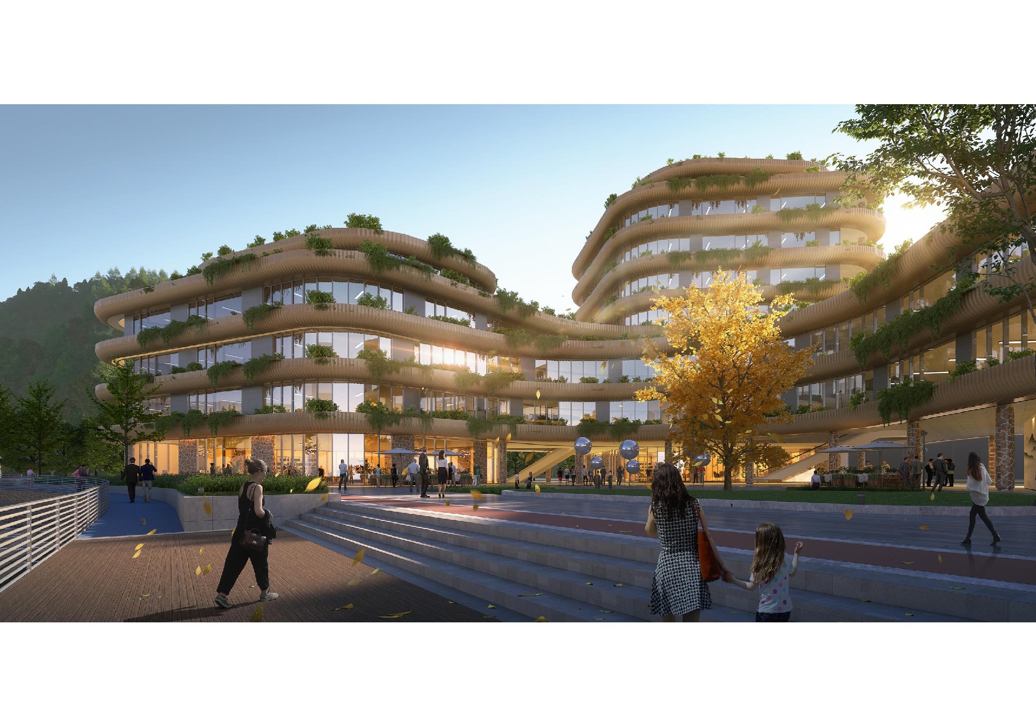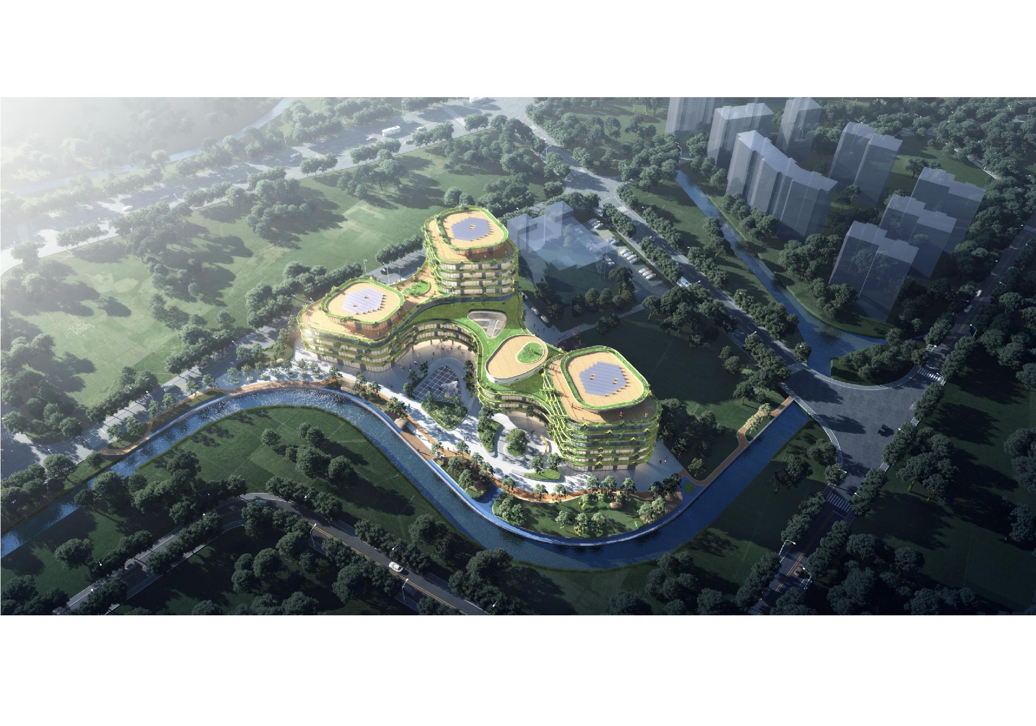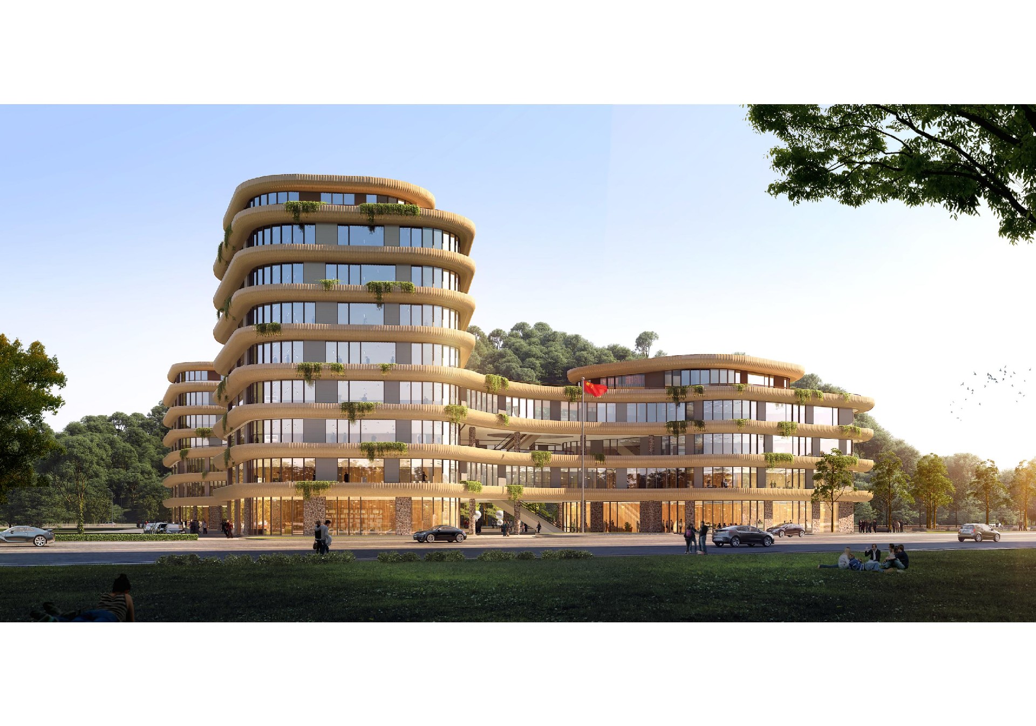POA Architects, led by Pan Chengshou, released the design for the Dongtou Civic Centre.
This is another important public project designed by POA for Dongtou after the Women's Militia Company Museum. Located in Niyu New District, Dongtou, China, the Dongtou Civic Centre is sited on a beautiful island surrounded by mountains on three sides, facing the sea in the south, with lush vegetation at the base, and the water system and the largest eco-park in the region to the east. The site is nearly 11,000 hectares and contains four major thematic functions, namely, Marine Science and Technology Museum, Creativity Centre, Citizen Activity Centre and Citizen Service Centre, with a total construction area of 32,827 square meters, 23,074 square meters above ground and 6,714 square meters underground.
‘It is important for a civic centre, first and foremost, to be a place where people can feel relaxed and at ease, to be a place for children, youth, seniors and families. A place to come to on a daily basis and on weekends. We have created an undulating continuous island chain which is the garden living room of the island, an open embrace.’——PAN Chengshou
POA designed a landscape building in a park. With the Ocean Plaza at the centre, where people and buildings interact and share, it becomes a new urban space that is more open, more intimate and more dynamic. The four main thematic functions are connected ‘hand in hand’ and enclosed by a circular roof garden. The organic flow of the lines echoes the softness and fluidity of the island environment, enjoying a sense of movement.
The marine culture square enclosed by the island chain allows the large volume of the building to dissolve during the period. The horizontal lines of the building are covered with the texture of shells, echoing the culture of the island and increasing the light and shadow effect of the building. The staggered roofs form a continuously changing skyline, just like the pebbles scattered on the beach after being washed by the sea, bringing a rounded texture. Whether one is on the central lawn or in the outer park, or on the roof garden, the landscape changes with each step.
The building avoids a clear division into single units, and instead arranges the four thematic spaces of exhibitions, events, services and offices coherently under the curved roof. It naturally forms a grouping and a coherent line of movement. The exhibition space, activity space, service space, office space and other functions are organically combined together, complementing each other and repeating each other to improve spatial composability and save land and energy. The streamlined podium encloses a semi-open plaza space facing the water system, while the first-floor elevated space surrounding the Ocean Culture Plaza, together with the plaza, constitutes the most open and shared space of the whole design. 10,000 square metres of plaza and elevated space form a new type of urban public space, where every citizen, except for those participating in the four thematic spaces, can play, rest and gather at their own pace.
Hundred Islands Dongtou, Sea Garden; Dongtou has a unique geographical landscape in China. The development concepts of green, leisure, openness, sharing and symbiosis resonate with the city's historical and cultural heritage, making this municipal public building a place that enhances citizens' sense of honour and happiness. The future of the city needs to be built by the people here, and POA expects to create an urban space with a sense of belonging by exploring the relationship between the environment, the humanities and the city, and providing green, open and shared spaces to everyone in the city who needs them.
-Dongtou Civic Center (Mayfly Island)
China - Dongtou
2022
Type:Public Buildinc
Building area: 32,827sqm
Above Ground:23,074sqm
Under Ground: 6,714sqm
Directors:PAN Chengshou
Team:Lin Ziqi, Zhou Huihui, Lin Hao
Client:Niyu Street Office of Dongtou People's Government
Consultant:Zhejiang Zhongwei Architectural Engineering Design Co.
