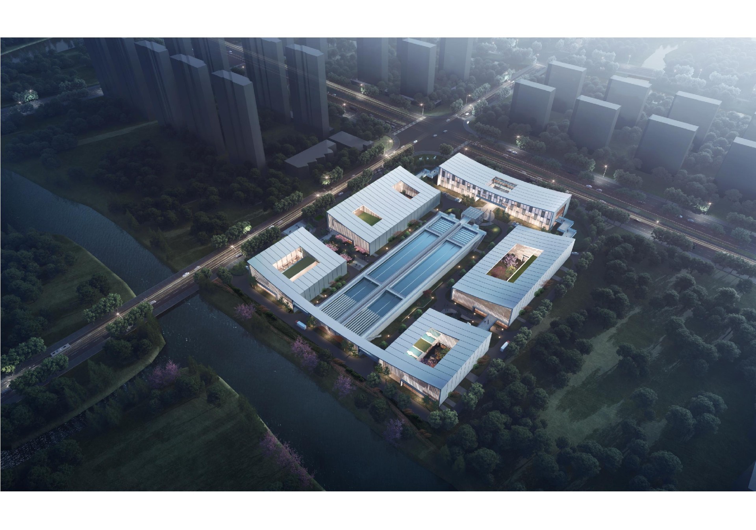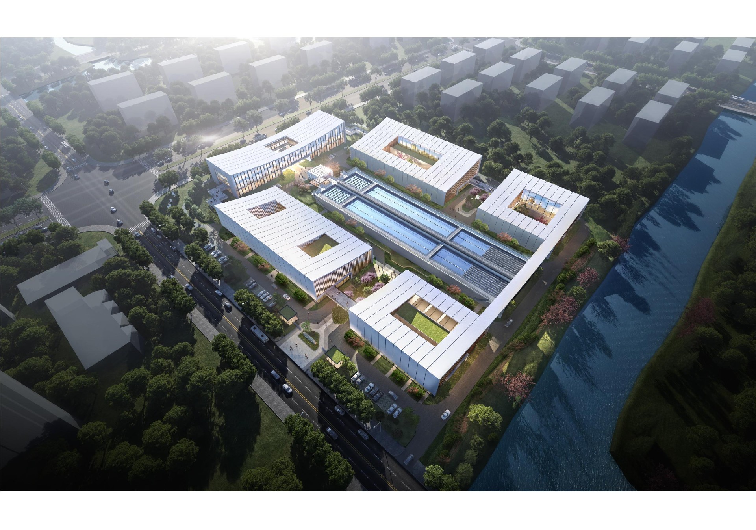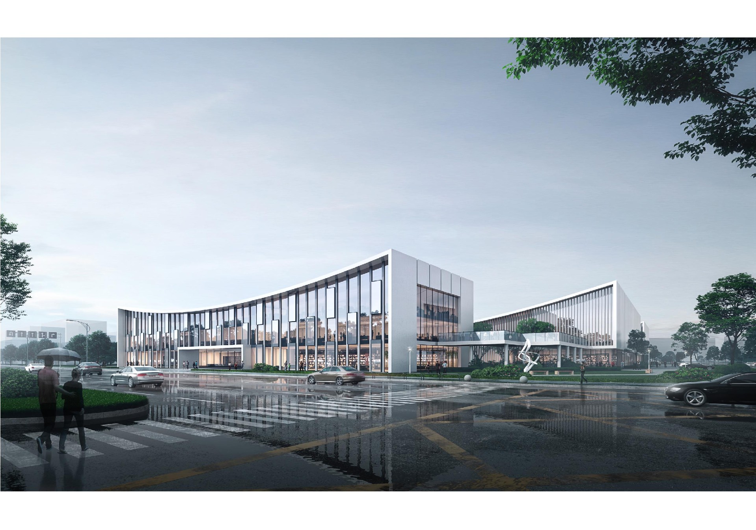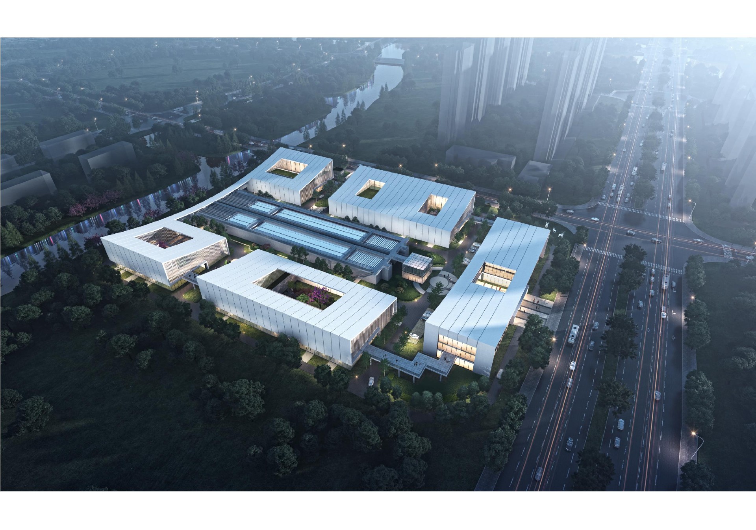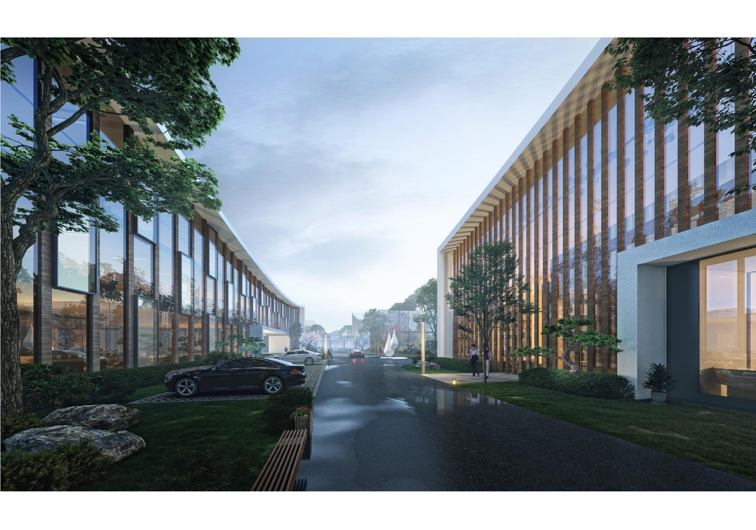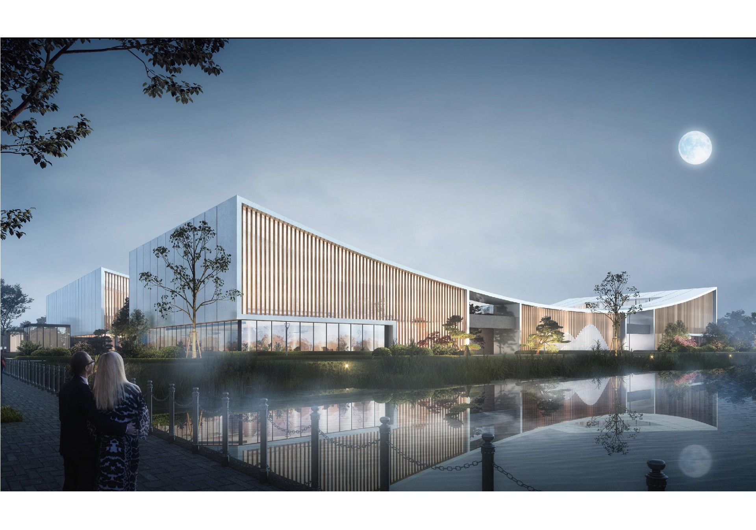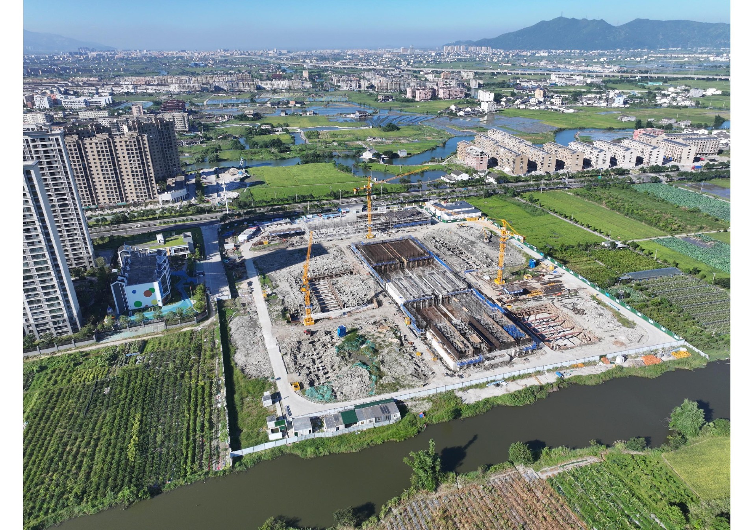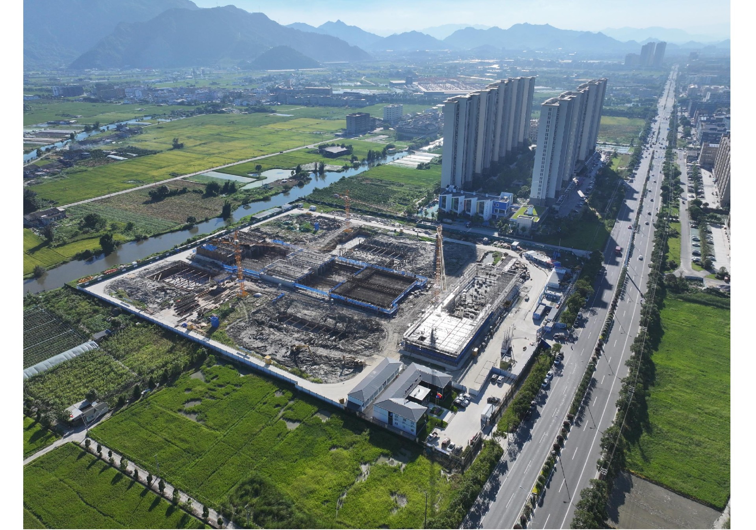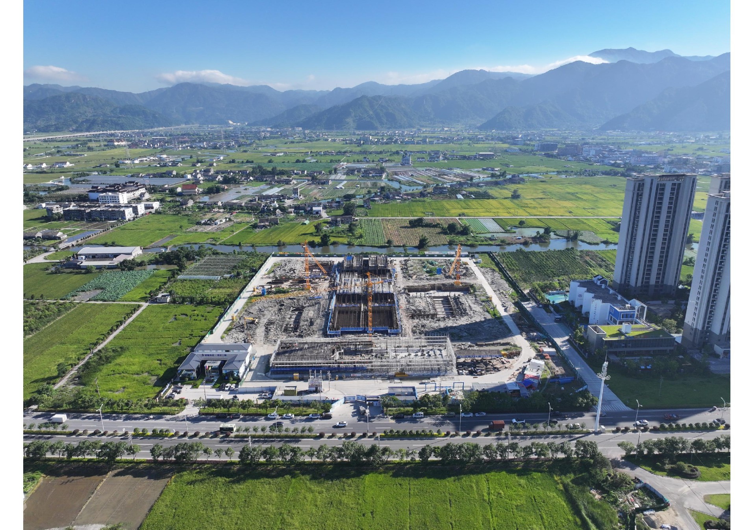Poetry and painting of Zhejiang, mountains and sea Cangnan. Cangnan, Zhejiang Province, with its unique landscape of mountains and the sea, is known as the ‘southern gate’ of Zhejiang. The planning conception of Cangnan Ecological Water Production Plant is to attract water by mountains and to point out water; half of mountain and water, half of city. Between the water and the mountains, the perfect combination of nature and humanity, the completion of this case will become another ecological coordinates of urban development in the southern Zhejiang region, making the region become a modern, world-facing window to show cultural confidence.
——PAN Chengshou
POA Architects released the architectural design for the ‘Wangshan’ eco-water plant in South Zhejiang. The project, as an important urban infrastructure facility in South Zhejiang, will provide citizens with ecologically clean drinking water while contributing to the local economy and creating jobs and tax revenue; the building is currently in the construction phase and is expected to be completed by 2025.
The project is located in the south of Longjin Avenue, Qianku Town, Cangnan County, east of Zhongliang Tianyue Mingzhu plot. The site area is 47,573 square metres, with a total construction area of 13,080 square metres, of which 9,480 square metres is above ground and 600 square metres is underground. The north side of Longjin Avenue is the city gateway channel, which is an important urban display surface; the south side along the river has a wide view and rich ecological landscape resources; the west side is a kindergarten and a new Chinese high-rise, which needs to be considered in relation to sunshine and avoid pollution sources.
People travelling in the mountains, like swimming in a painting. The design of this case takes the mountain as the skeleton and the water as the space; the mountain and water are embracing each other, and the mountain and water are blending together. Organic combination of courtyard space group, with the central courtyard as the core, east and west to form a spatial spindle, north and south to form a ritual axis, courtyard layer by layer, opening and closing degrees. The north side is the pre-factory area, with a comprehensive office building and independent pedestrian entrance. Motor vehicle entrances and logistic ports are set on the west side of the plot, and pedestrian entrances are set on the north side of the plot, so that the three streamlines are independent of each other and separate the flow of people and vehicles is realised. Land space is reserved on both sides of the integrated building in the front area of the factory, leaving flexible space for future functional expansion.
The skyline design follows the high-rise residential buildings and multi-storey kindergarten on the west side, forming a perfect parabola and portraying the ‘mountain shape’; it opens up the view along the river on the south side, and ‘draws the water into the garden’, maximising the use of ecological landscape resources. On the north side of Jinlong Avenue, a complete display surface is shaped, forming a spatial pattern of low in the south and high in the north, high in the east and low in the middle, and converging to the centre. ‘Four waters return to the hall, hide the wind and gather the qi’, using modern methods to interpret the essence of traditional Chinese architecture, is cultural self-confidence is also a cultural return. With the connotation of carrying humanities and the ecological nature as the background colour, the façade design adopts modern Chinese style, forming a unified style with the residences on the west side.
Look at the mountain and hear the way, stack the mountain and see the treasure, look at the mountain and listen to the sound. The spatial sequence opens up at once, enjoying the grandeur and openness of ‘the falling sun and the lonely rushes fly together, and the autumn water shares the colour of the long sky’, and at the same time savouring the elegance and romanticism of ‘a leafy boat is light, and a pair of paddles startles the public’. The masterplan design follows the rigorous central axis of traditional official buildings, and the façade adopts a minimalist approach, focusing on the proportion and control of building scale. The modular design reflects the simplicity and efficiency of industrial architecture, and the elegant architectural expression creates a refined and high-class place. The breeze and the moon are priceless, and the water and the mountains have feelings for each other. We are not just designing an ecological water production plant, but a spiritual home full of cultural confidence and landscape sentiment.
"Wangshan" Ecological Water Plant in Southern Zhejiang
Wenzhou, China
2023-2027
Type:Municipal infrastructure
Site Area:47,573sqm
Building Area:13,080sqm
Aboye Ground:9,480sqm
Below Ground:600sqm
Bluilding Height:24m
Directors: Pan Chengshou
Team: Lin Hao, Lin Ziqi, Zhou Huihui
Client: Cangnan County Water Affairs Group Co.
Executive Architects: Zhejiang Zhongwei Architectural Engineering Design Co.
Municipal Architects: China Municipal Engineering North China Design & Research Institute General Institute Co.
