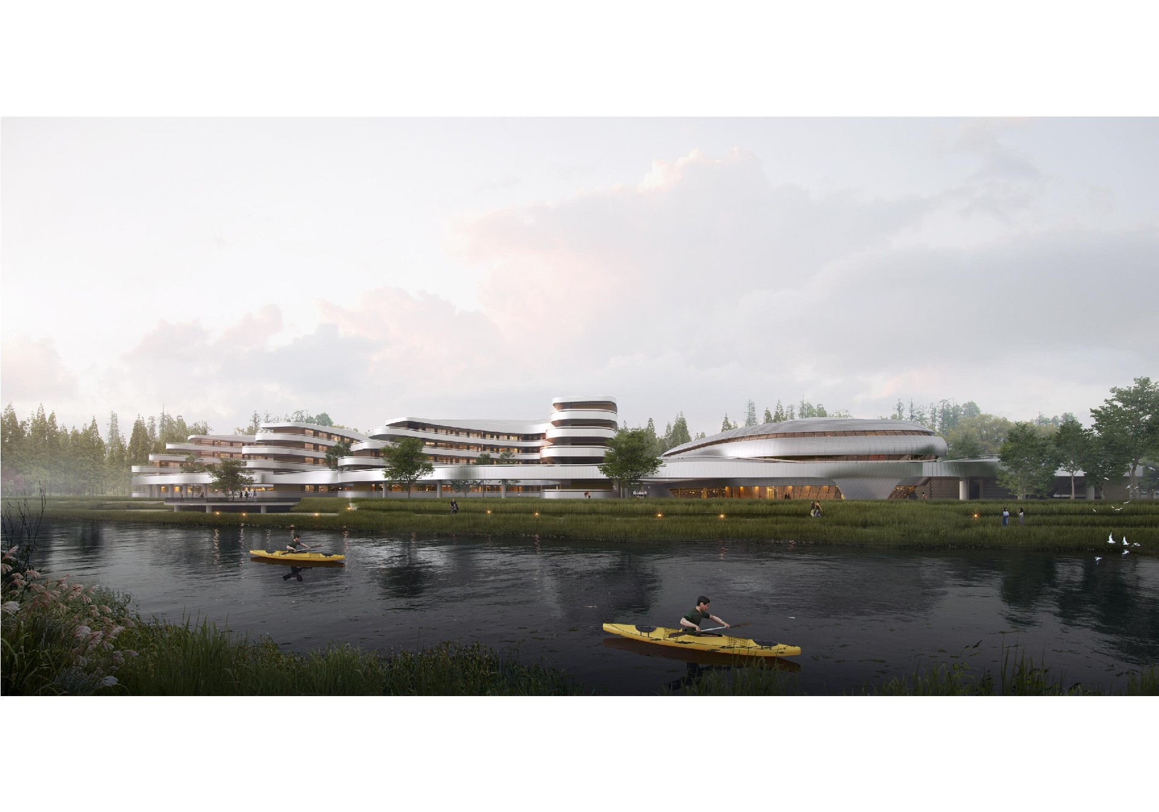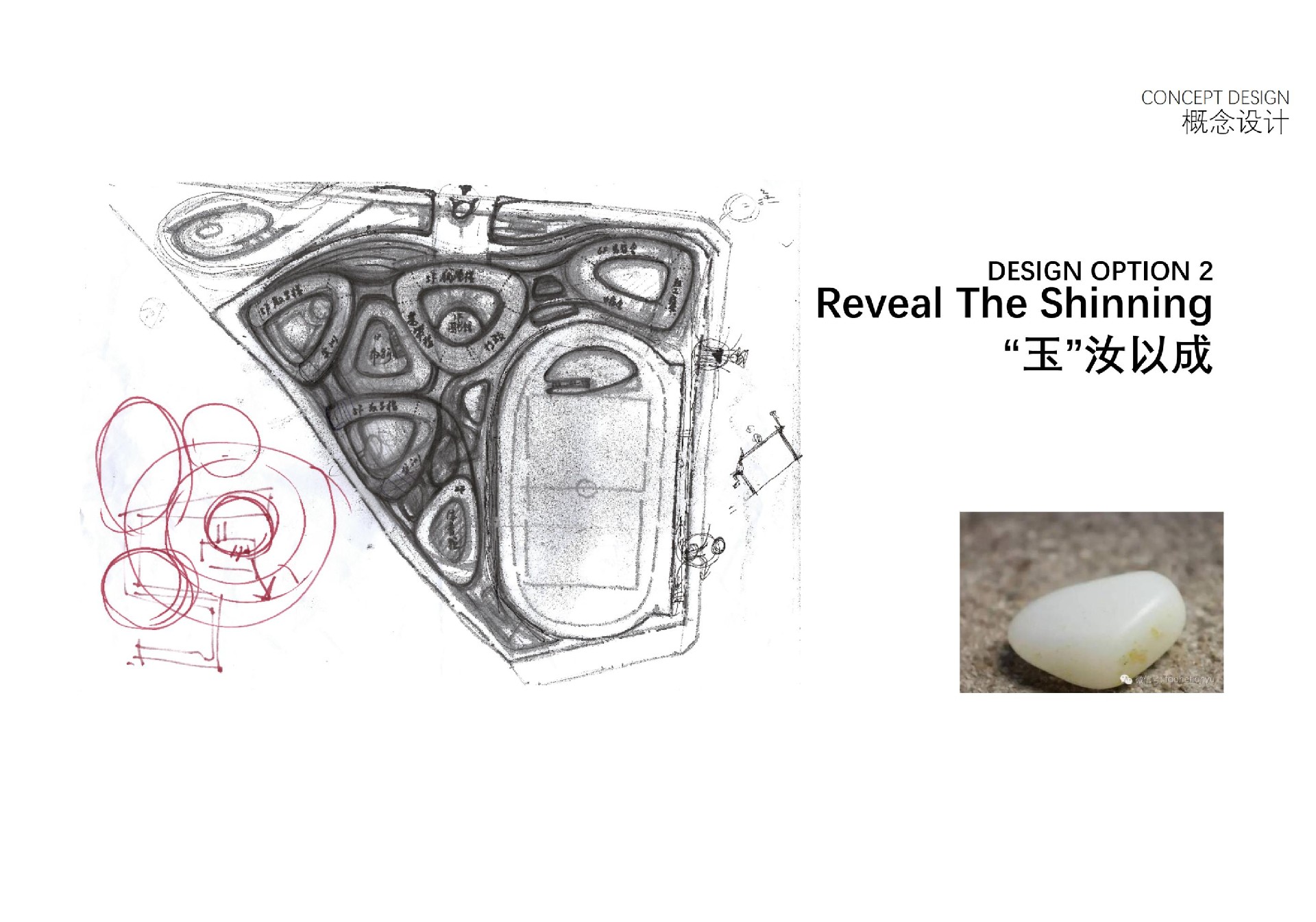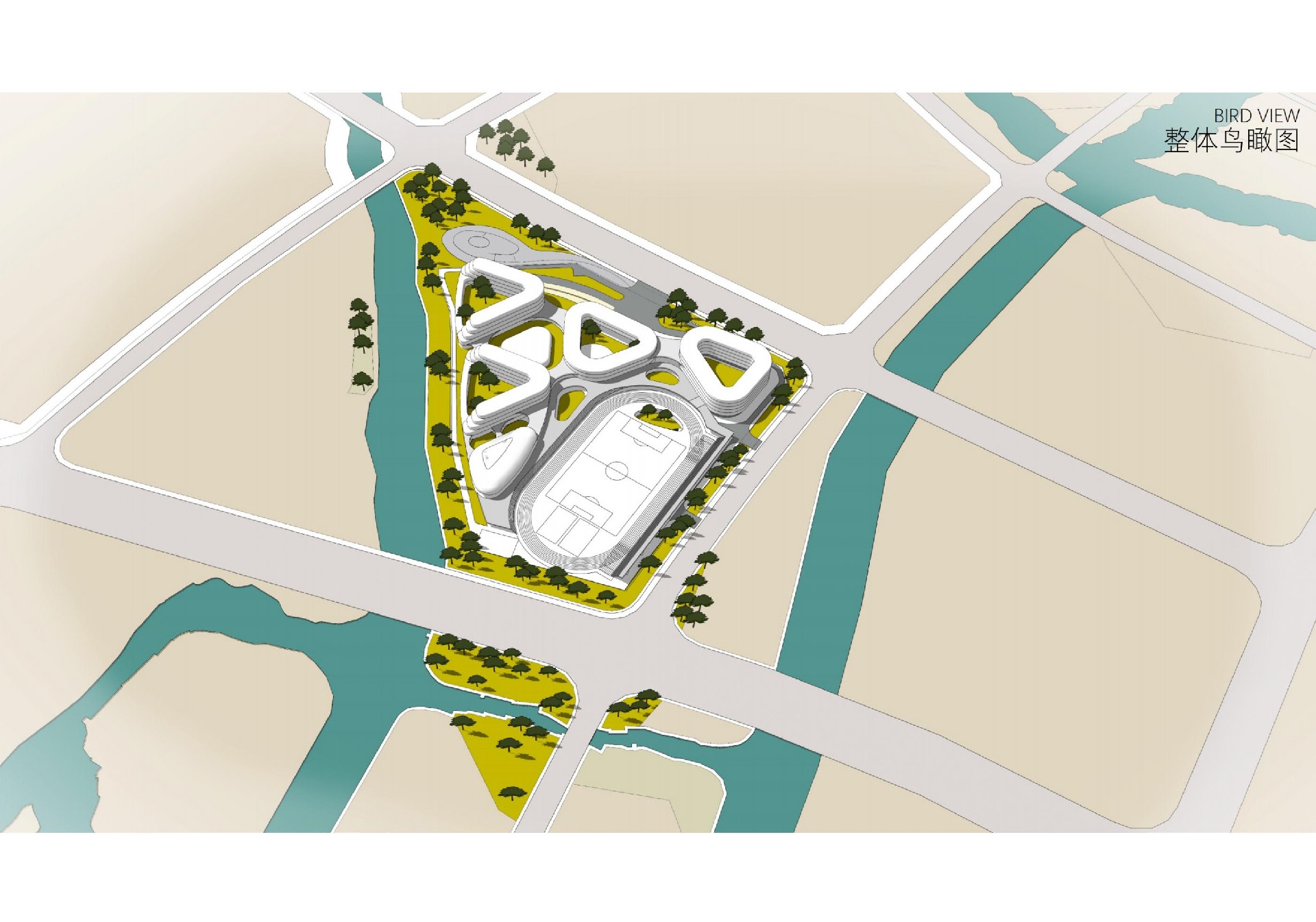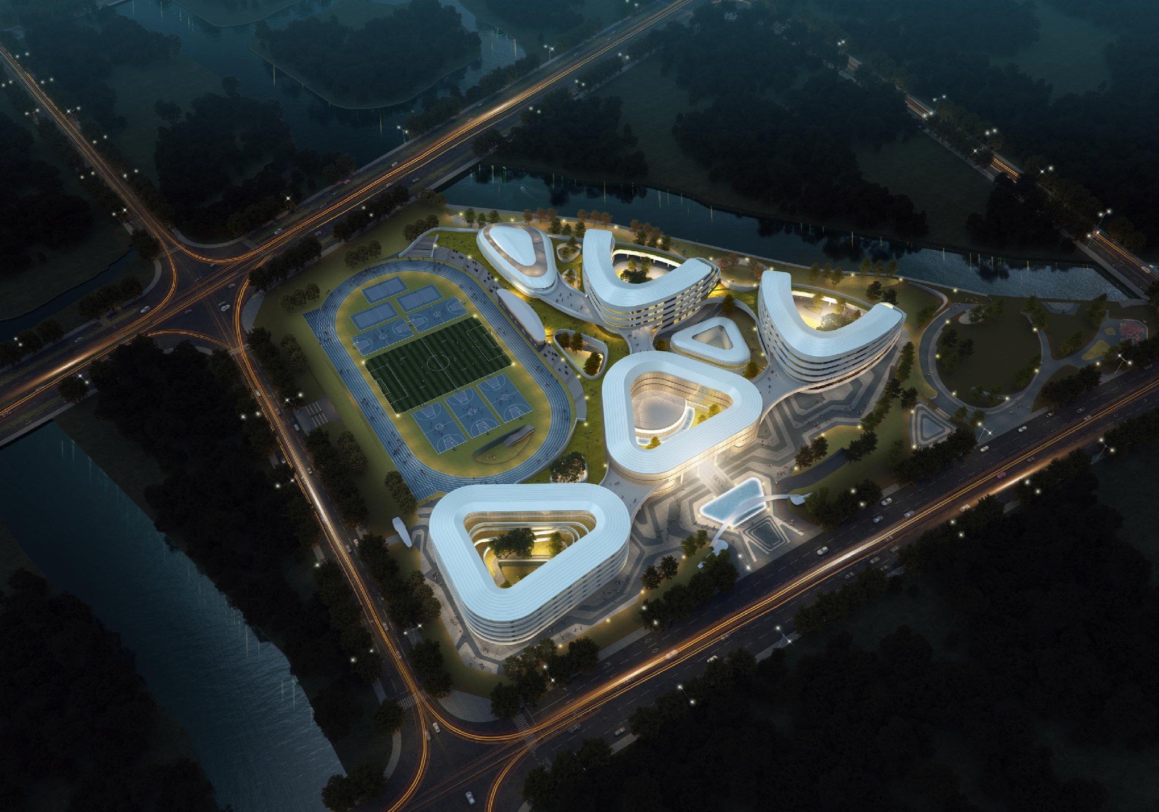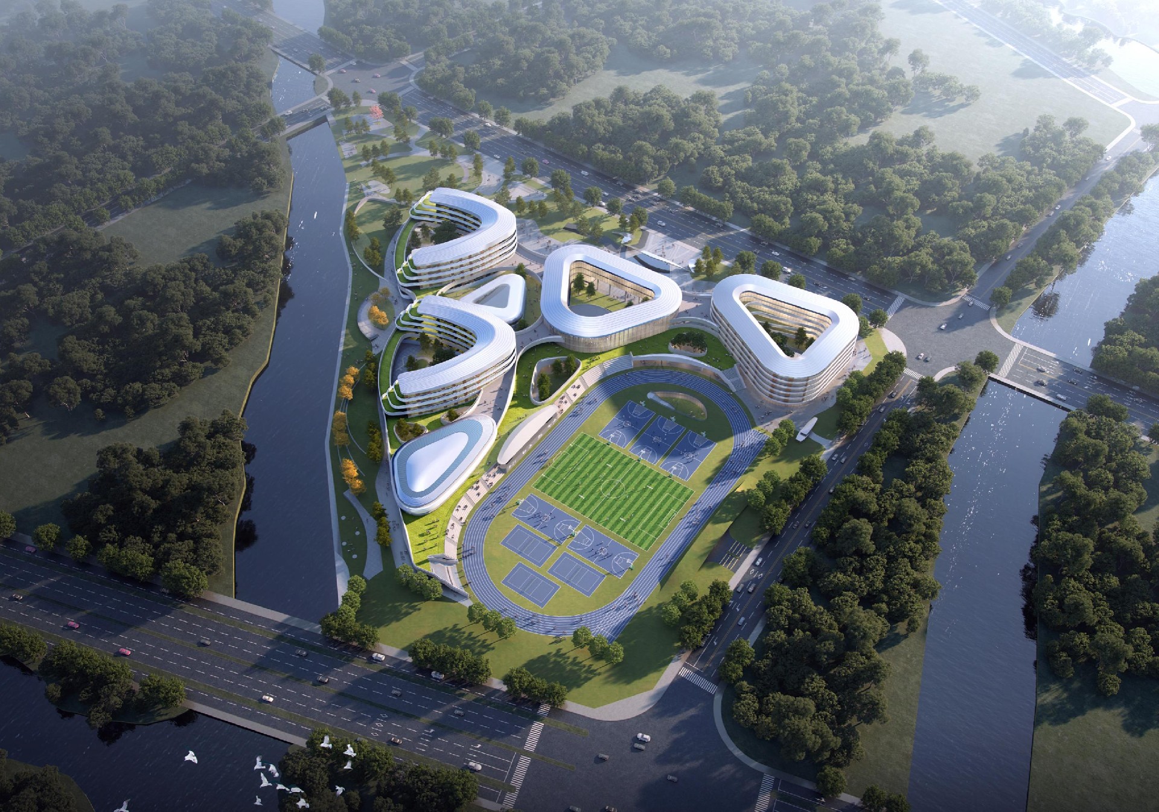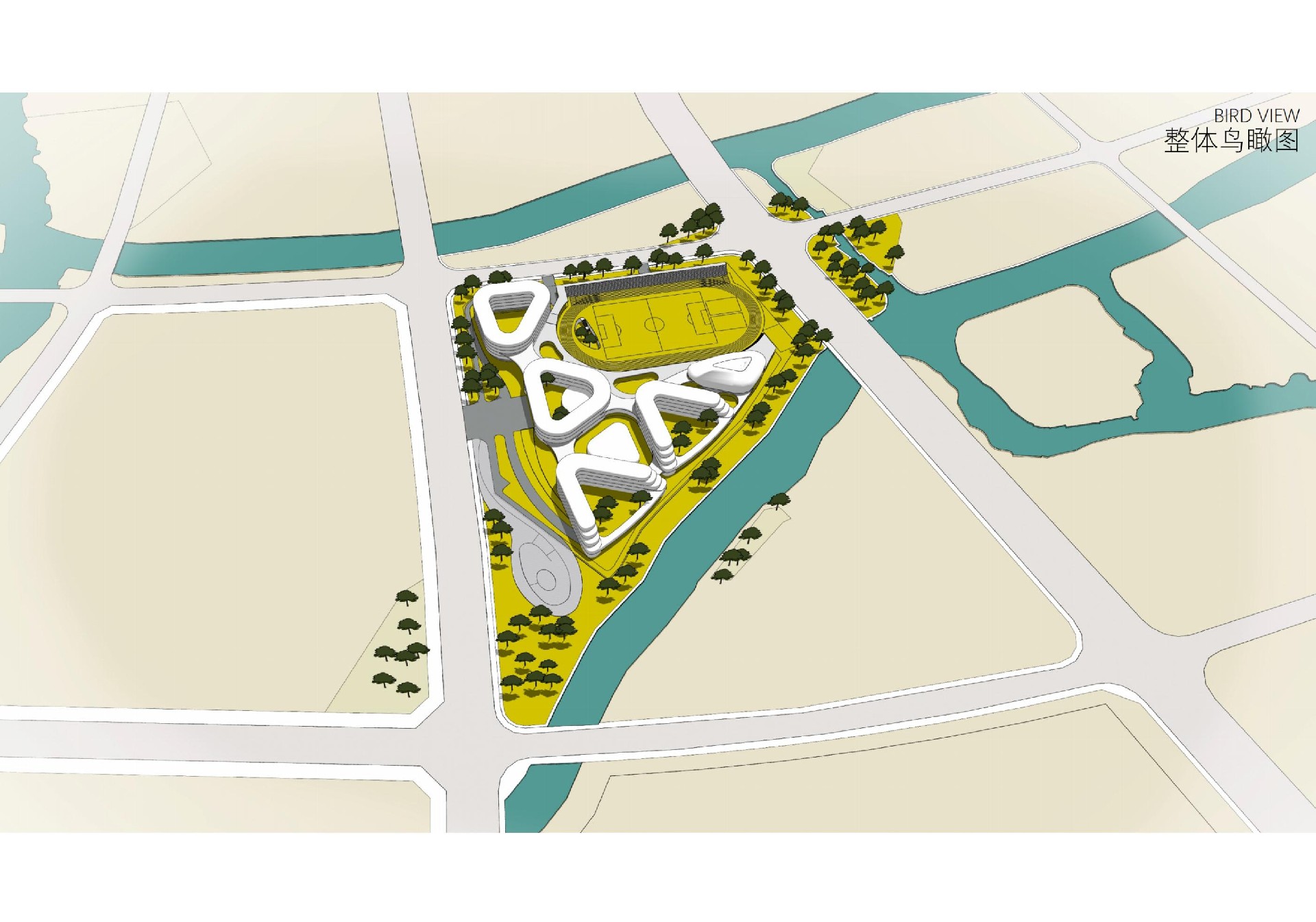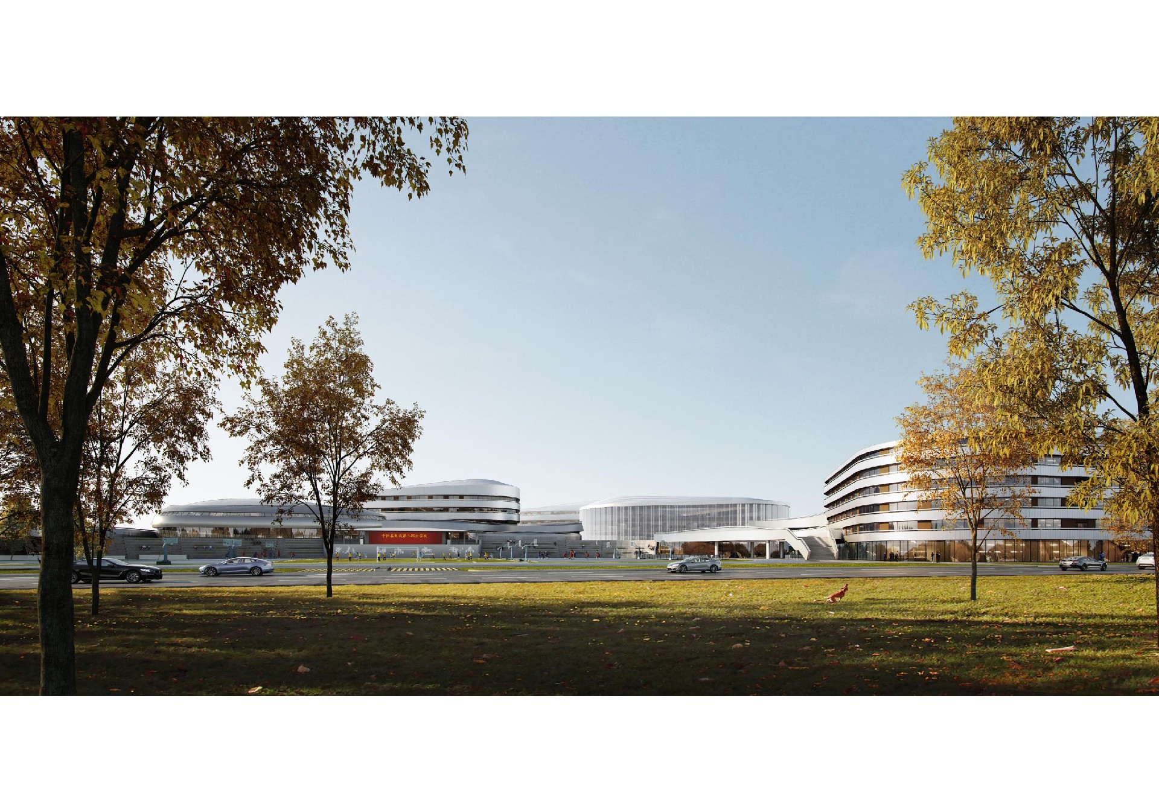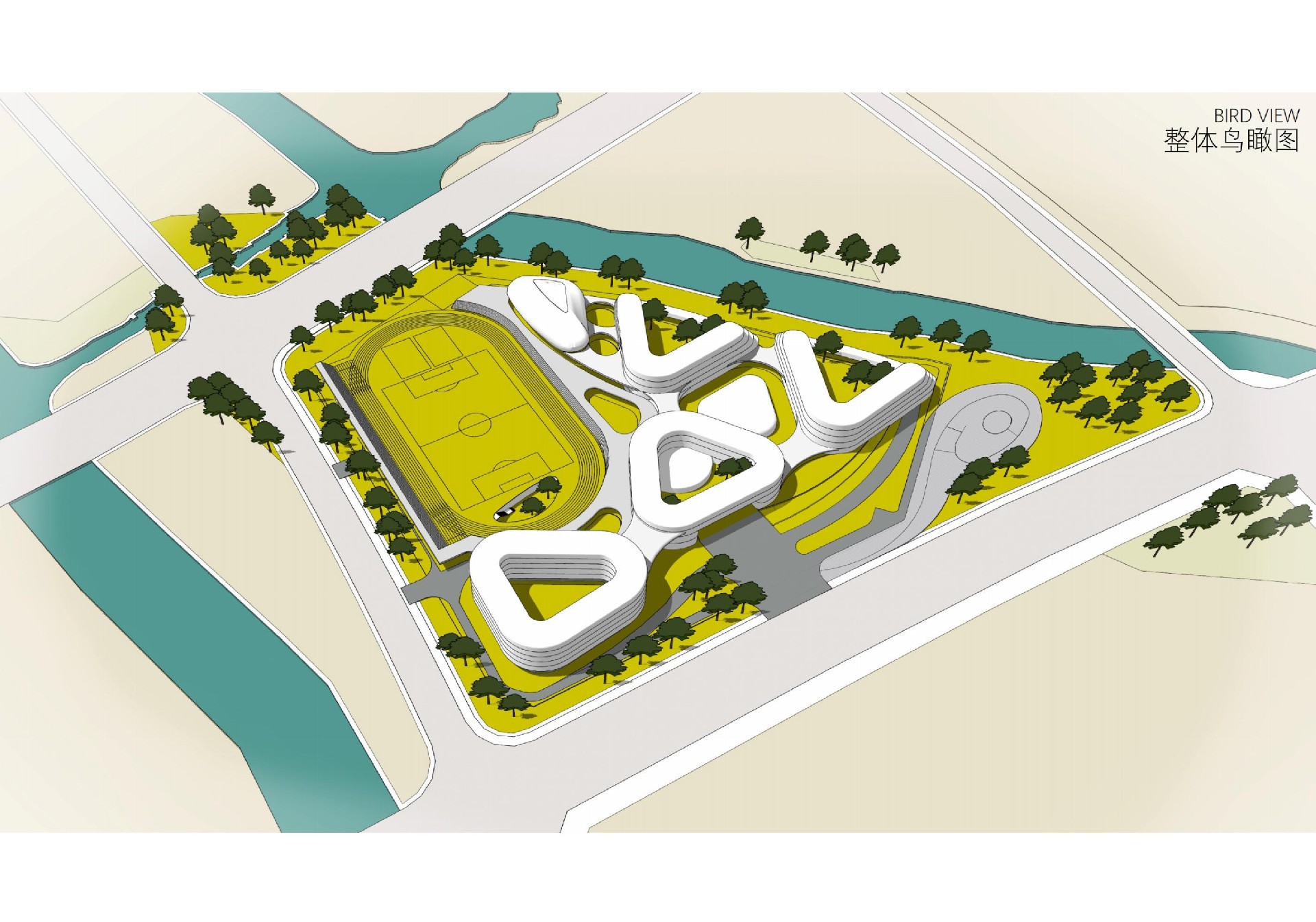POA Architects released the design of ‘Pingyang Xincheng Second Vocational School’.
The project is located at Lot E43, East New District, Kunyang Town, Pingyang County. The total land area is 54,292 sqm, and the building area is 93,863 square metres (including 48,863 sqm of capacitated building area and 45,000 sqm of non-capacitated building area). The project investment is 548 million yuan, of which 453.36 million yuan is engineering cost. The main construction content includes administration and library complex building, training building, art building, janitorial, power distribution room and others, canteen, teaching building, dormitory building, lecture hall, gymnasium and ancillary supporting facilities.
Essential Elements of Design
Traffic conditions: three sides of the site along the road and one side of the river, the southern side of the site and the main road between the 20-metre-wide protective green belt, so the school can only be set up in the east and the north direction of the entrance and exit.2. Landscape resources: along the river on the west side of the river, there is a good ecological environment, can be considered to teach or living areas along the river layout.3. Noise impact: the main arterial roads of the city in the southeast of the intersection of the existence of the impact of the traffic noise is obvious, need to consider the main teaching unit setbacks. 4. Ecological environment: to create a green and sustainable campus space, to inherit the spiritual connotation and spatial characteristics of the architecture in southern Zhejiang, and to dialogue with the tradition as well as to face the future.
An eco-friendly school
Borrowed scenery is a major feature of the campus space, and the open courtyards along the river are like open arms that embrace nature. The teaching area is arranged along the river, fully enjoying the benefits of the ecological environment along the river, and the tiered terrace space adds more good places for students' after-school life. Whether on the terrace or in the courtyard, the scenery changes with each step.
The greenery of the river park flows into every corner of the campus, and eco-friendliness melts into the growth of the students. This is a campus full of life and vitality, full of encounters, surprises and imagination, where there are dialogues about nature and the future.
Pingyang Xincheng Second Vocational School
China, Pingyang
2023
Type: School
Site Area:54,292sqm
Building Area:93,863sqm
Abeye Ground: 48,863sqm
Under Ground:45,000sqm
Directors:PAN Chengshou
Team:LINHAO、Wang Fuhong, Yang Jing, Zeng Lin
Client:Pingyang County Education Bureau
Consultant:Zhejiang Donghua Planning, Architecture and Landscape Design (Group) Co.
