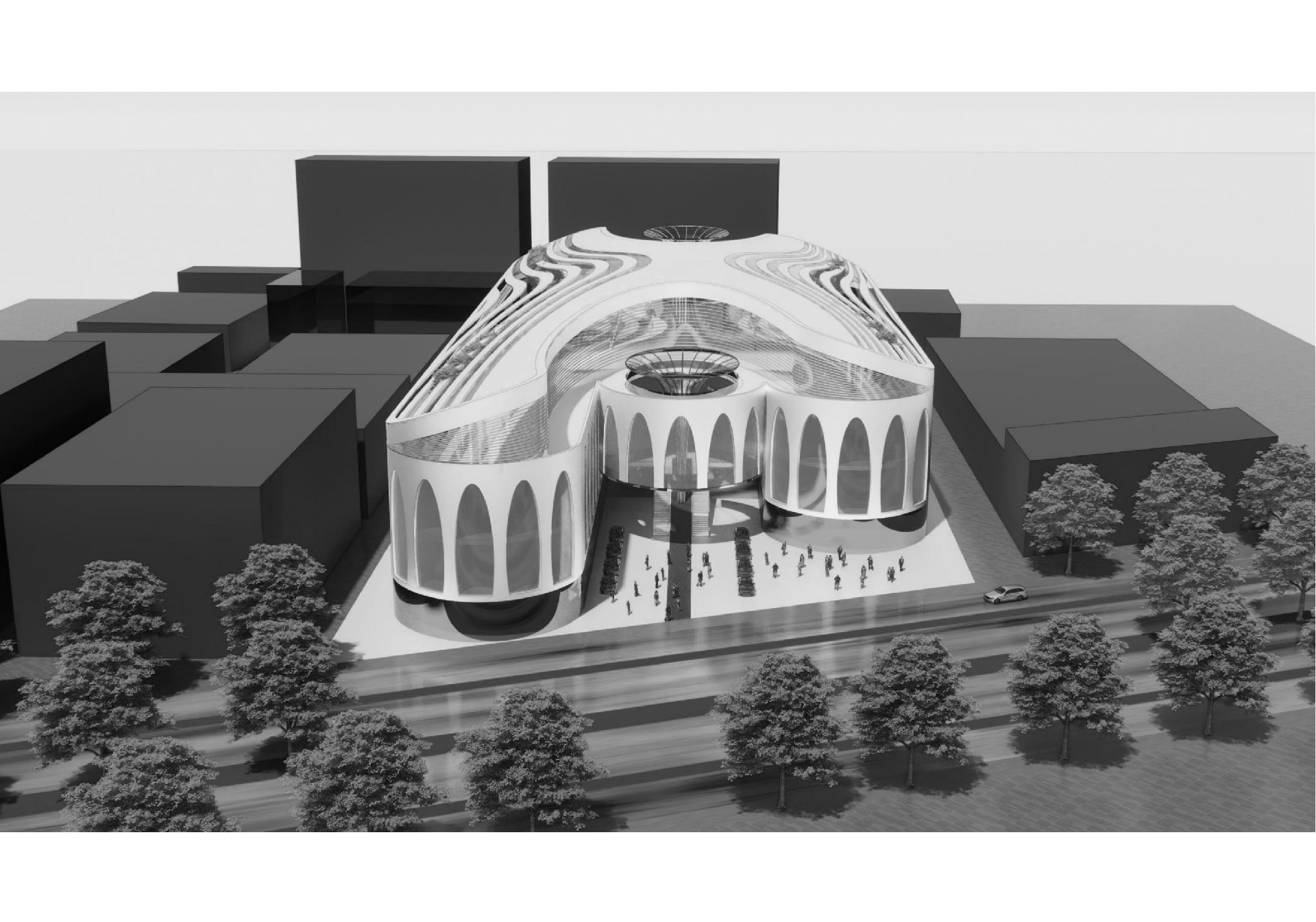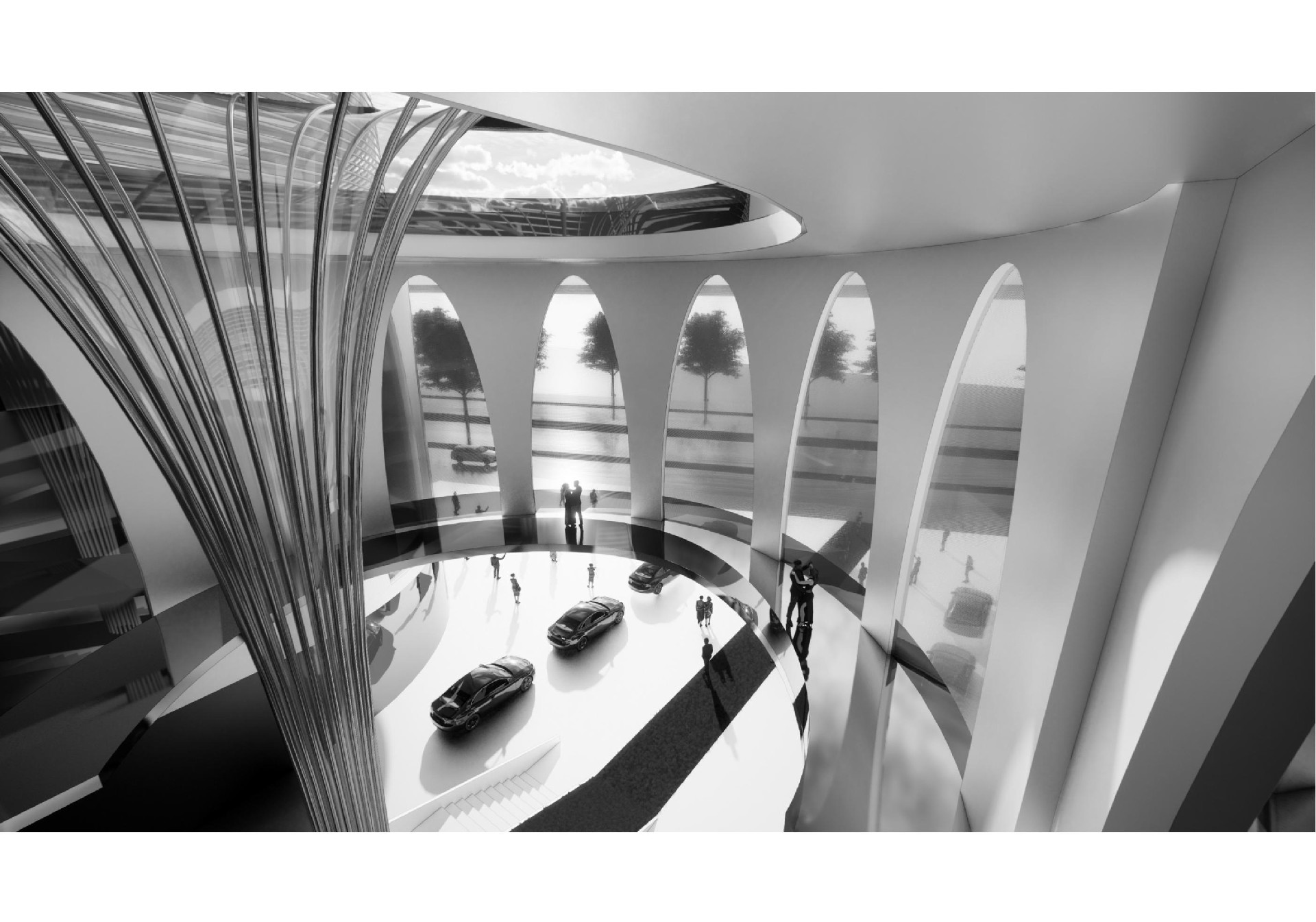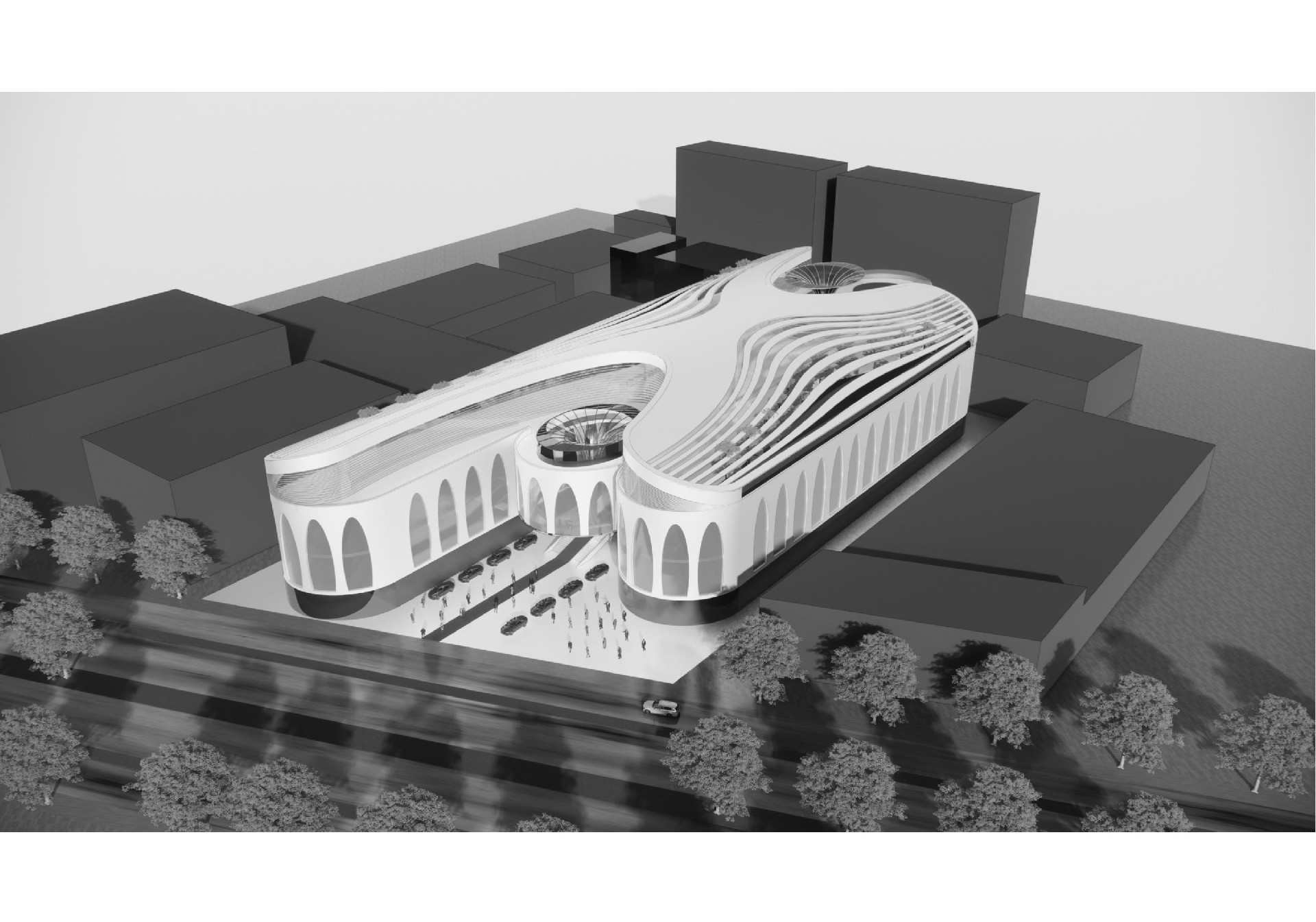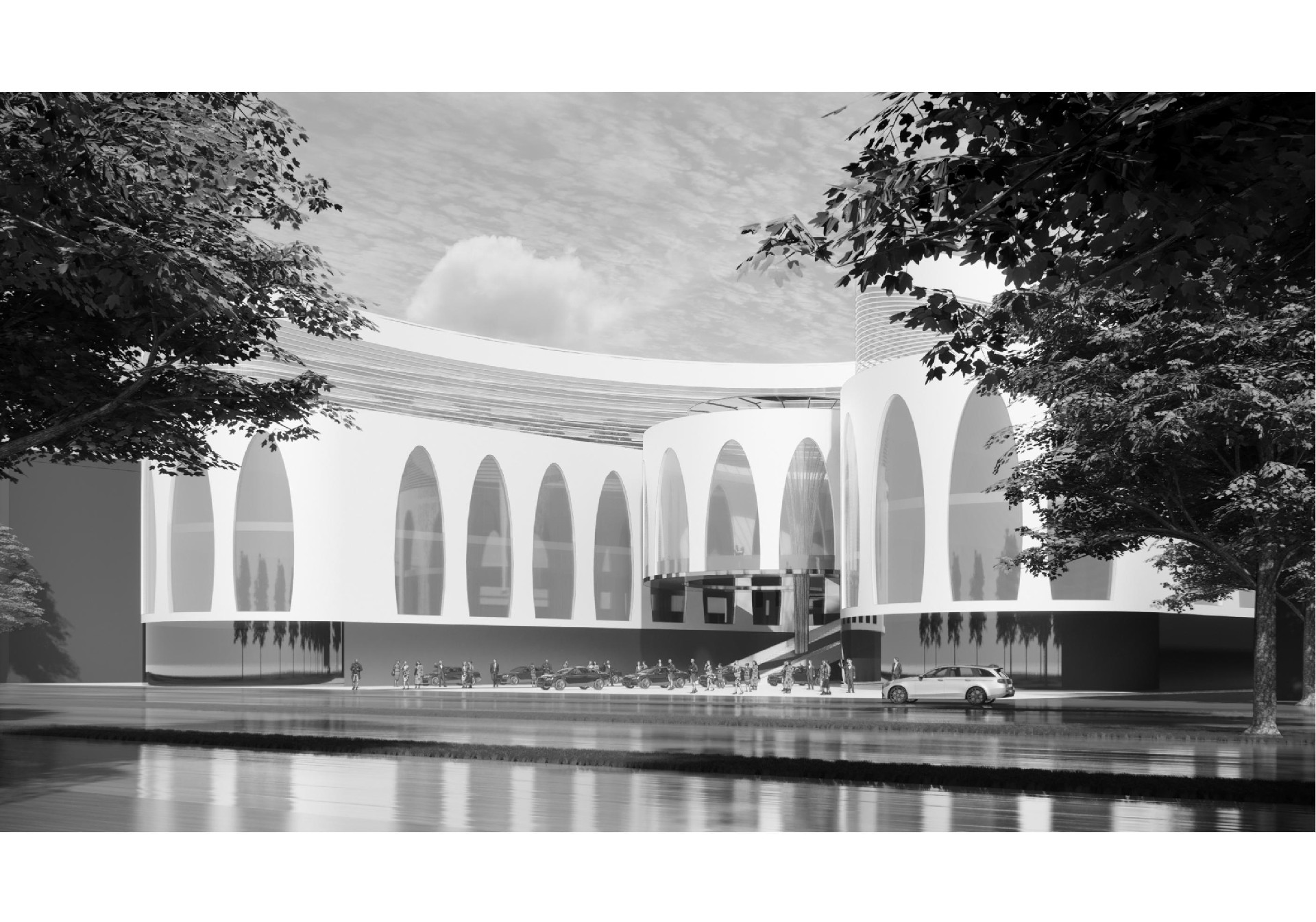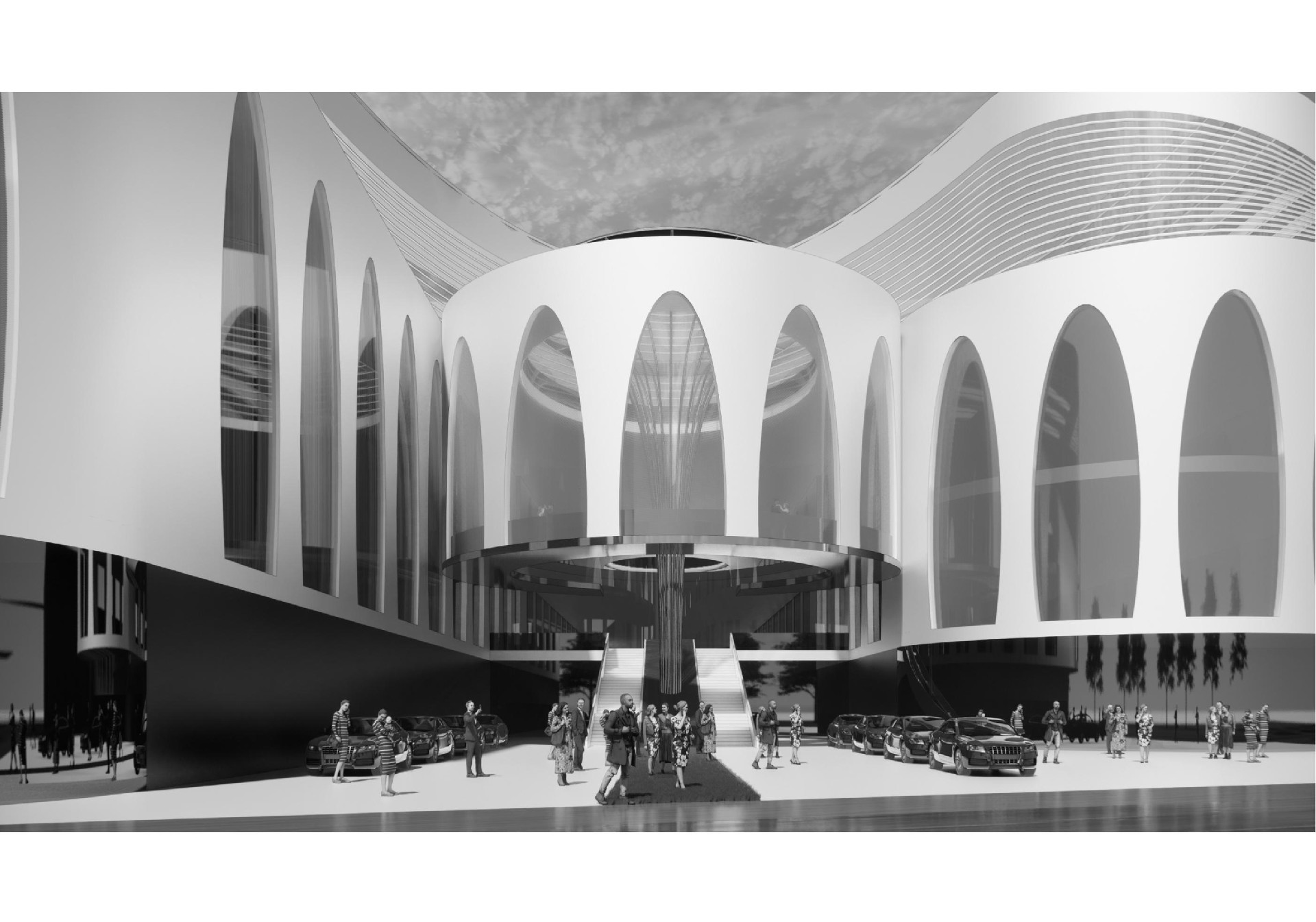POA isVineyard Grand Hotel Designed Vineyard Club Launches in Ryan
The rapid development of China's urban economy in the past few years has greatly contributed to the process of urbanisation and the emergence of high-end hospitality venues. The contrast between the beauty and elegance of the vineyard clubs and the chaos and disorder of the urban villages has prompted the architectural design to seek new features in urban renewal.
The project site, Rui'an, China, is located in a densely populated urban regeneration area, with the city's main arterial road to the south, and several abandoned industrial buildings on the site. The site is leased for ten years, and the owner has no budget for an underground garage, so he wishes to build a large one-storey platform, with an elevated parking area and a small foyer underneath, on top of which the vineyard clubhouse will be located. The main body of the building is intertwined like a set of linked symbols, forming a semi-outdoor space similar to a crystal palace in the roof garden, blurring the boundaries between the roof and the interior, the sky, and the symbiotic relationship between the building and nature, creating an ecological experience of the fifth façade.
Three groups of staggered forms form a main image entrance, and the balanced expression of the volume reinforces the sense of ritual in the direction of people travelling. The main entrance foyer is elevated, and the walk up the stairs leads to the welcoming hall with a circular corridor, which is a grey space with a very artistic atmosphere and a place for people to meet each other. Light pours in through the classically simple window frames, adding to the transparency and sanctity of the foyer space. Here again, the boundaries between architecture and the city appear to blur.
The Vineyard Club is an architectural space that changes constantly as one walks along its route. It escapes from the industrial nature of modernist urban architecture - a ‘default order’ divided and managed by efficiency and profit. It is closer to classical rules, an order that opens up with details and surprises.
Being there, people are encouraged to experience the space selectively and discover new feelings. Each person is able to create new paths through the space through their immediate inspiration and emotions.
The Vineyard Clubhouse returns to the classical spatial logic responding to the site's historical lineage, becoming a meeting point between people and time. It transforms life in architecture into a stroll through time, giving hope and inspiration to those living in the urban renewal area of sprawling development.
Vineyard Club
China-RUIAN
2023
Type: Commercial
Building area: 31,615sqm
Abeye Ground: 24,615sqm
Mezzanine Area: 7,000sqm
Principal Partners:PAN Chengshou
Design Team: LINHAO, Jin Feifei, TONY
Client:Zhejiang Grape Garden Hotel Catering Co., LTD
