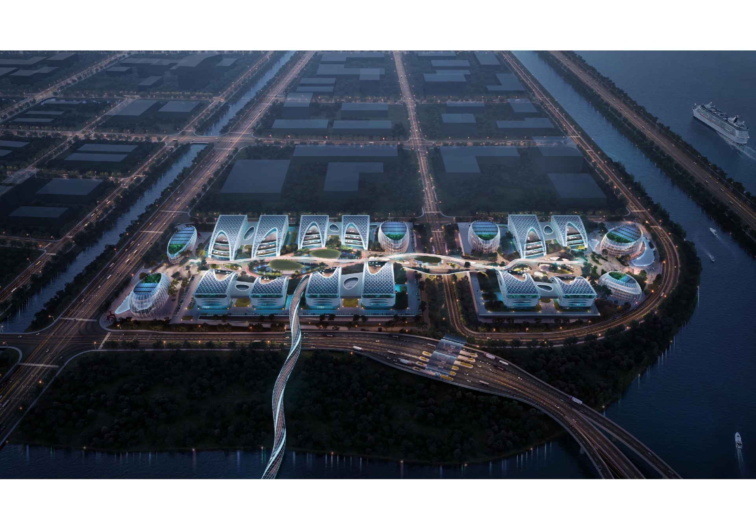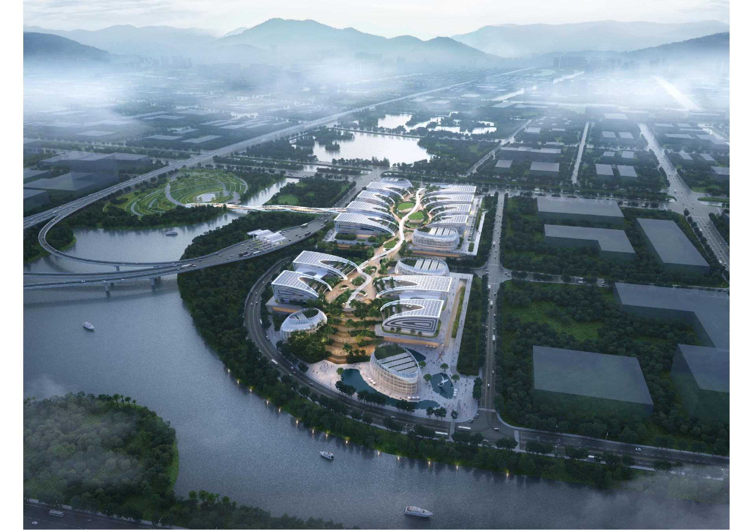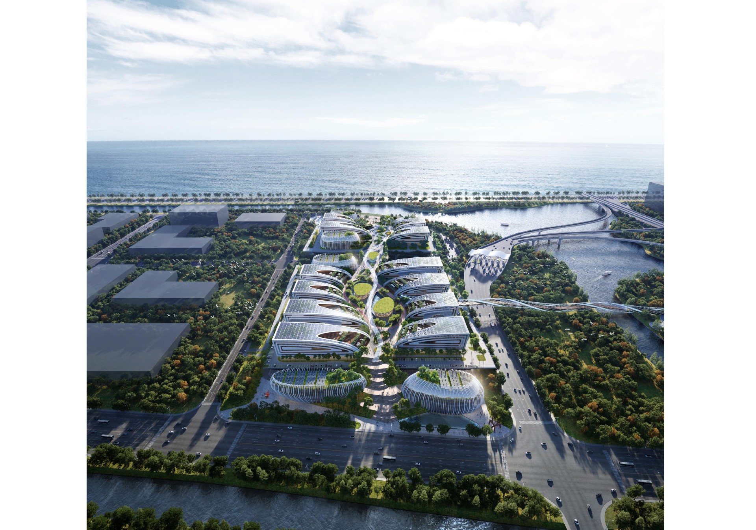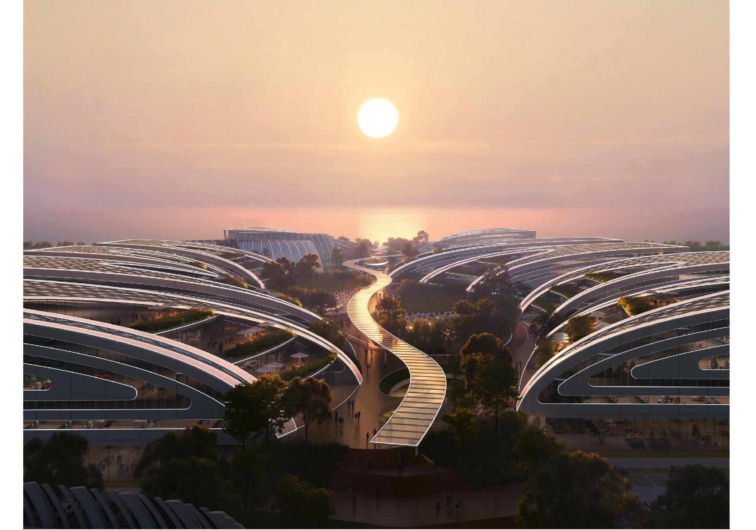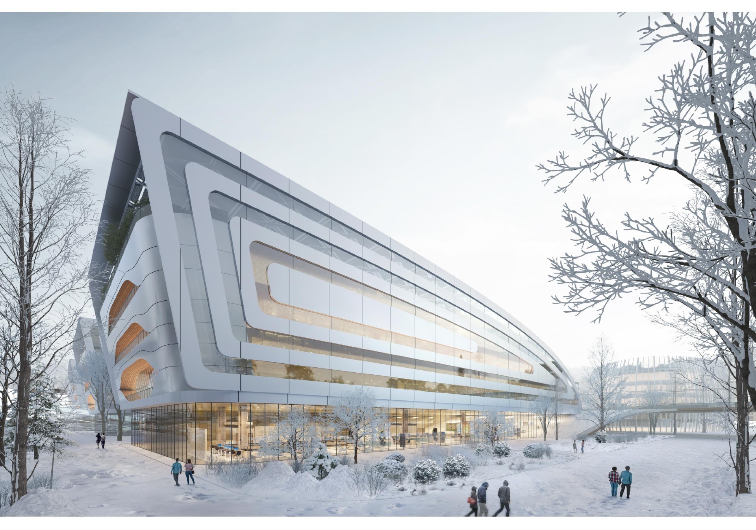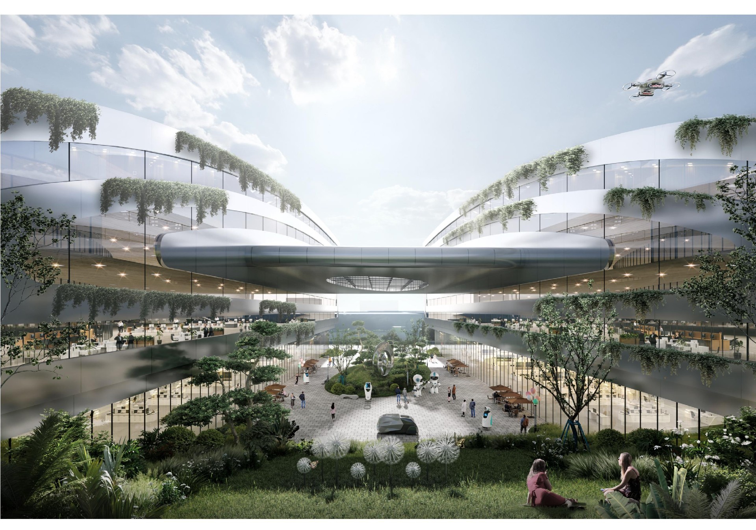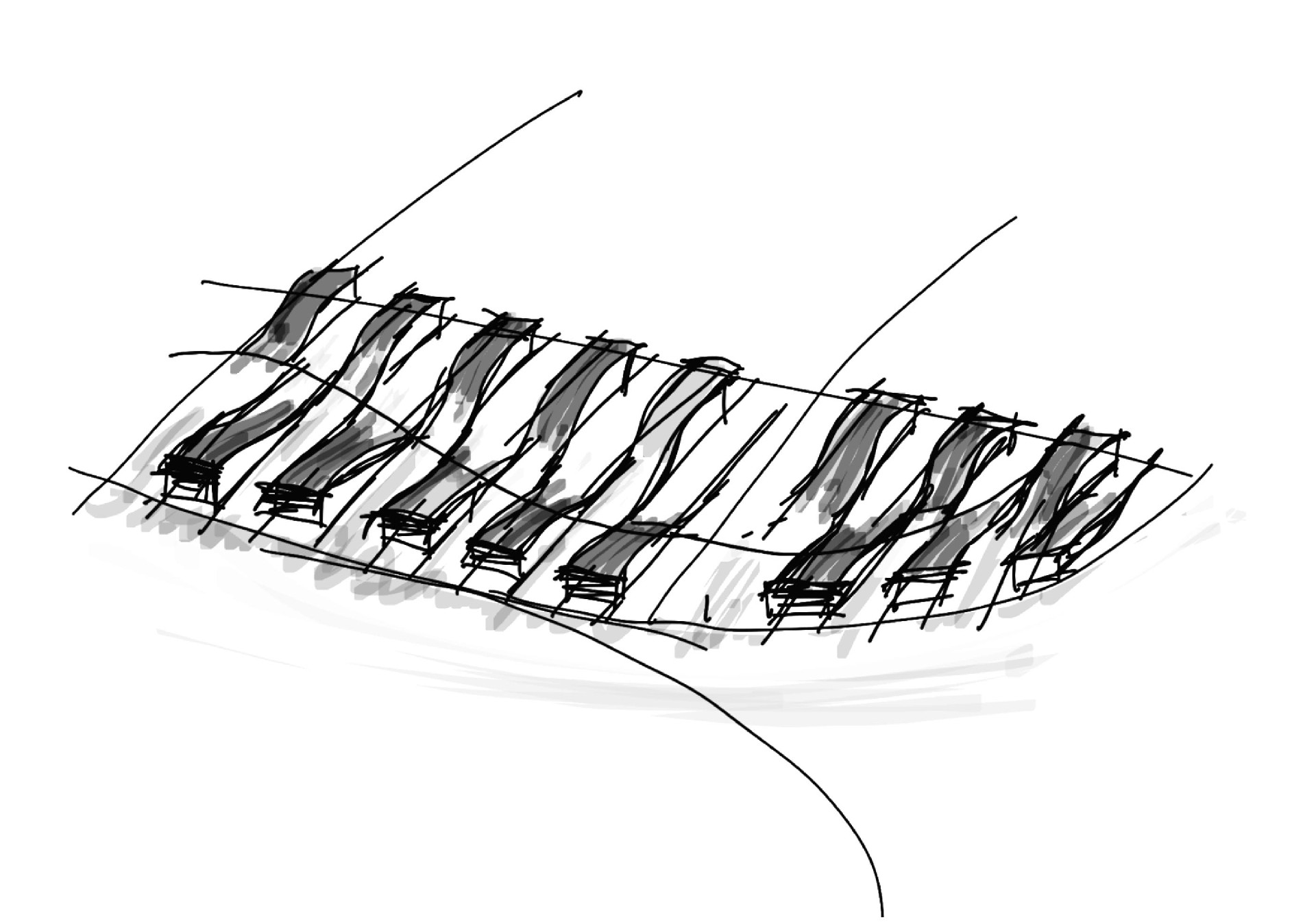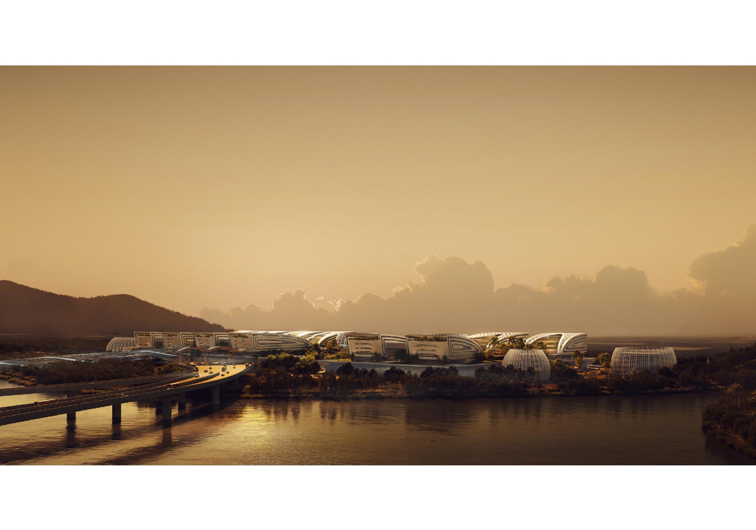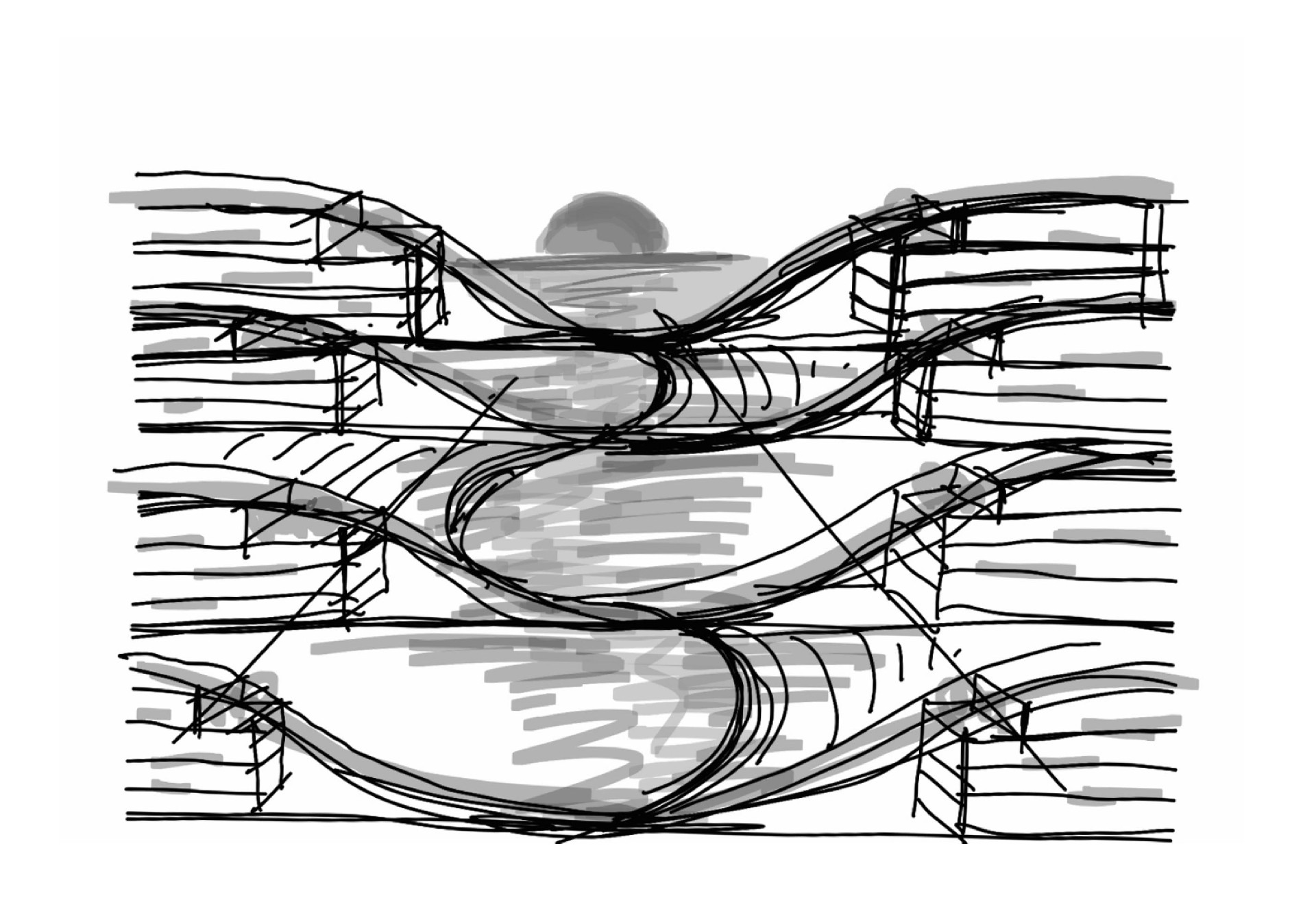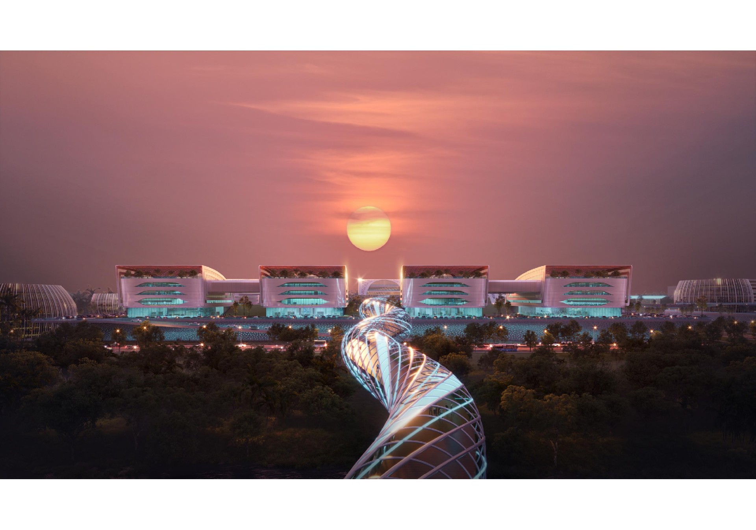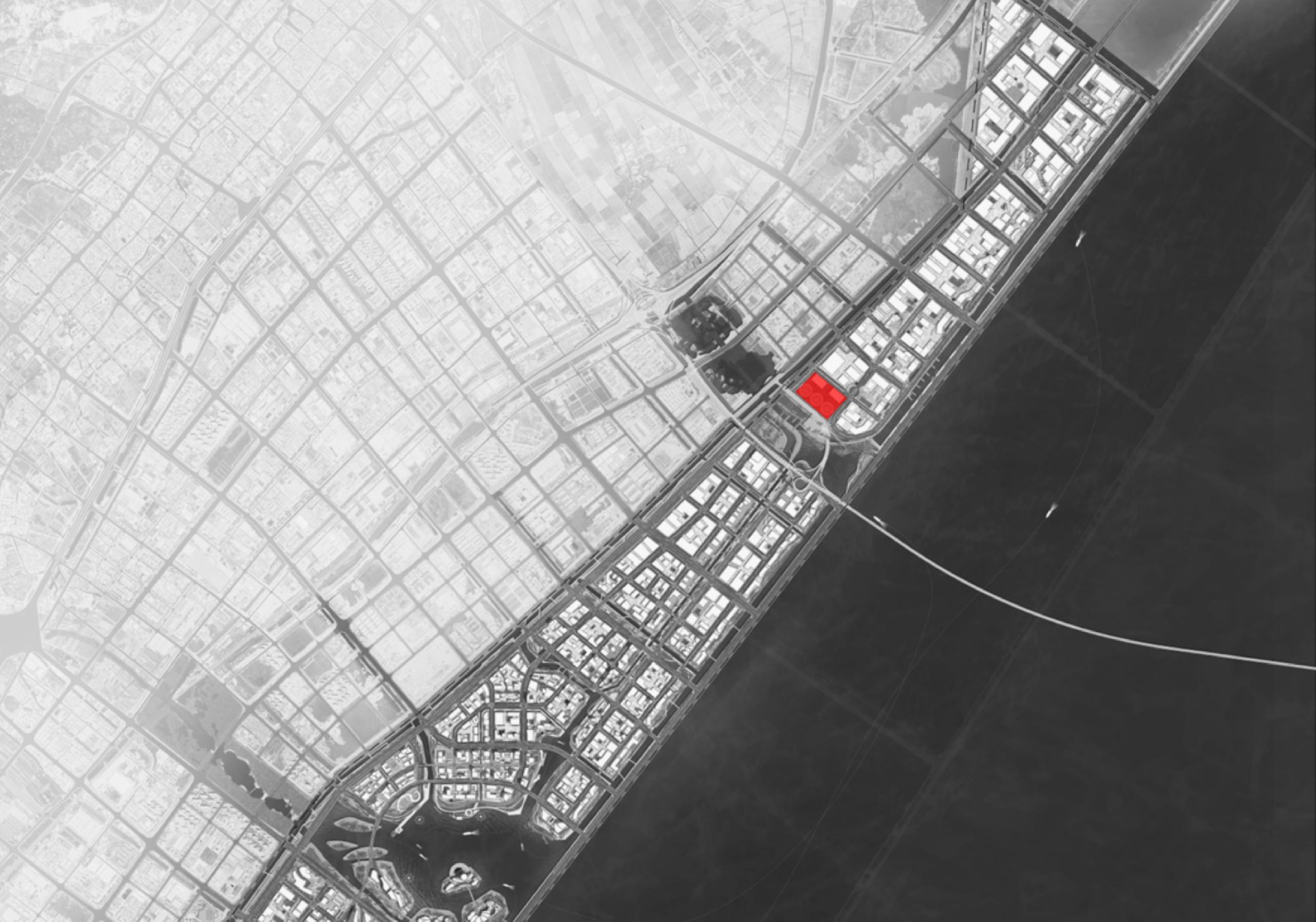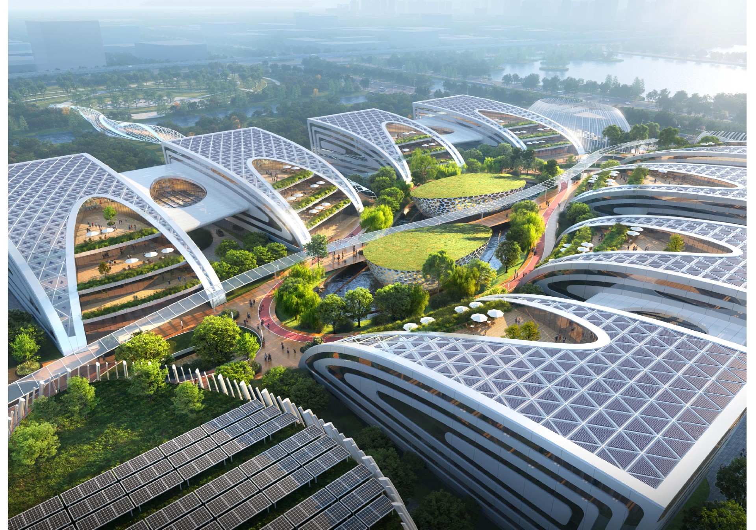The project is located in Longwan, Wenzhou City, Zhejiang Province, the second phase of the northern unit of the industrial area, the project site for the city sewage plant planning land, the southern side of the land near the high-speed toll station exit land, southwest of the city coastal park interface, the environment is superior.
The aim of this case is to design an urban benchmark water purification plant + intelligent manufacturing industrial park for urban composite development.
In the conception of the design, ‘Dragon’, the supreme totem of the Chinese nation, is taken as the vision, and ‘Dragon Ridge Intelligent Valley’ as the core concept, which cleverly integrates the development vision of the project with the essence of traditional Chinese culture. The future Binhai will be full of futuristic, technological and green ecological atmosphere, creating a new model of intelligent industrial park with high efficiency, landscape symbiosis and urban integration.
The design of this project is based on the concept of ‘Intelligent Interconnection, Green Innovation and Intensive Development’ to create an industrial service space that combines environmental, cultural and economic benefits. It is a high-quality, green, intelligent and sustainable new-generation innovative industrial park.
The architectural style reflects the modern, technological, green, simple and atmospheric style of the modern park, showing the new image of the industrial park.
The design of the space is based on the water as the source and the water as the source, and a rich thematic space is planned and a spatial dialogue is formed with the undercover sewage plant.
The façade design extracts natural elements to create a flowing and modern building façade, which is visually perfect and unified, creating an overall atmospheric image of the buildings along the street. The design shapes the cityscape from all dimensions, forming a beautiful new image of the city landmark.
To the south of the base is the city green axis, the project fully understands this favourable condition and organically introduces such ecological landscape into the interior of the site. The internal landscape of the site is similar to the east-west landscape axis, and penetrates into the office buildings on the north and south sides through the wedge-shaped green space. At the same time, the internal landscape axis of the single office buildings is open in shape, which provides an extremely comfortable view of the landscape.
The pedestrian traffic line in the factory area is differentiated inside and outside according to different functions, and does not overlap with the vehicle traffic line, so that people and vehicles are separated from each other. Outside Purposeful Arrival: The pedestrian flow inside the base comes to the foyer of each single building on the first floor of the plant through the vertical traffic of the four corners. Inside leisure stroll: the east-west landscape leisure axis connects the whole factory area, and the offices of each single building can come to the landscape walkway smoothly through the landscape terrace.
Peripheral people flow arrives through public transport and comes to the interior of the superstructure industrial park through the vertical traffic at the ends and corners of the landscape axis. A green landscape walking green valley is planned in the middle of the base, which is open to the city, organically connecting the mountain, the city, and the sea with the project base, creating a shared urban axis from the mountain to the sea.
The sewage plant of this project adopts the form of semi-buried arrangement, and the treatment units are arranged intensively, making full use of the sewage plant cover to build a high-standard industrial park. Solve the pain point of environmental protection engineering investment, low return. Wenzhou land resources are tight, sewage plants and industrial parks on the cover of the combination of the construction model not only play a land-saving effect, but also the sewage plant of the pollutants put forward a serious challenge.
Through careful structural calculation, the whole adopts frame structure and floor slab structure system; the plant building and sewage plant structure column network intercommunicate up and down, and the column network is efficiently aligned, fully considering the structural feasibility and economy.
Binhai Water Plant Industrial Park
Wenzhou, China
2024-2029
Type: Municipal infrastructure
Site Area:About 125,000sqm
Building Area:About 133,000sqm
Directors:PAN Chengshou
Team:LINHAO、Han Qiang, Wang Yuanchao, Jin Feifei, Shen Zheng, Li Dan, Dong Pingyang, Li Shaokun
Client:Wenzhou Water Group Co.
Municipal Architects:China Municipal Engineering North China Design & Research Institute Co.
