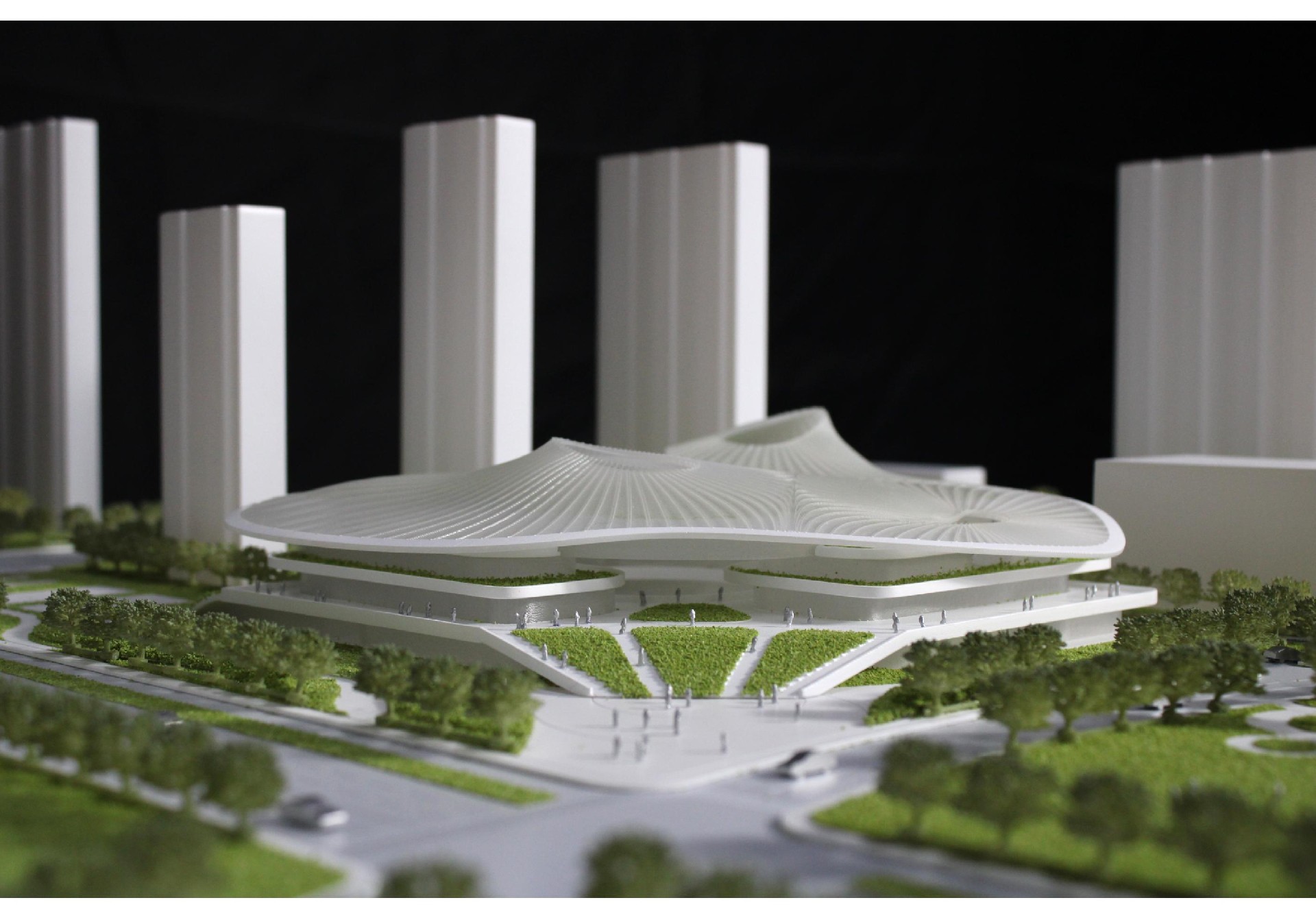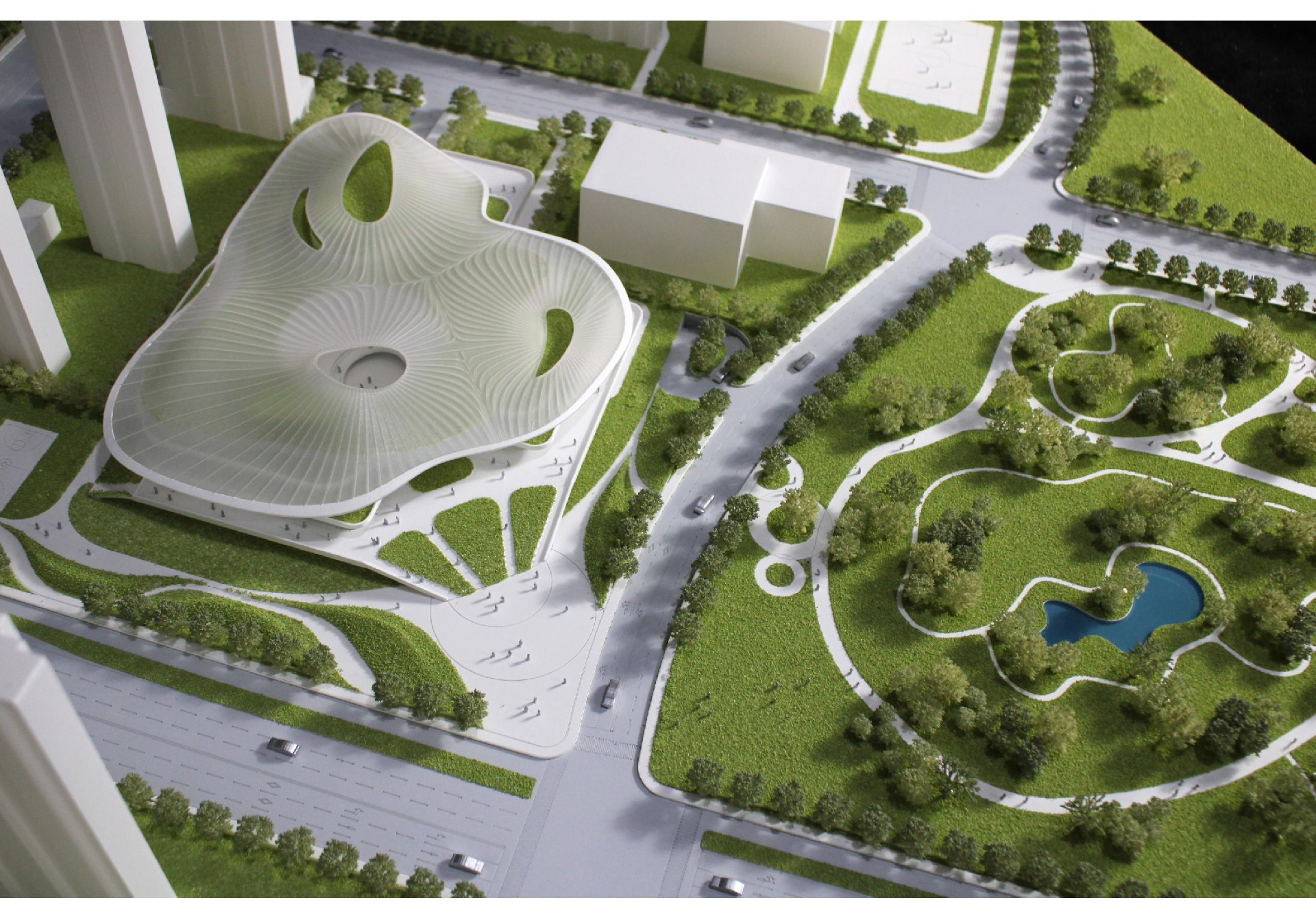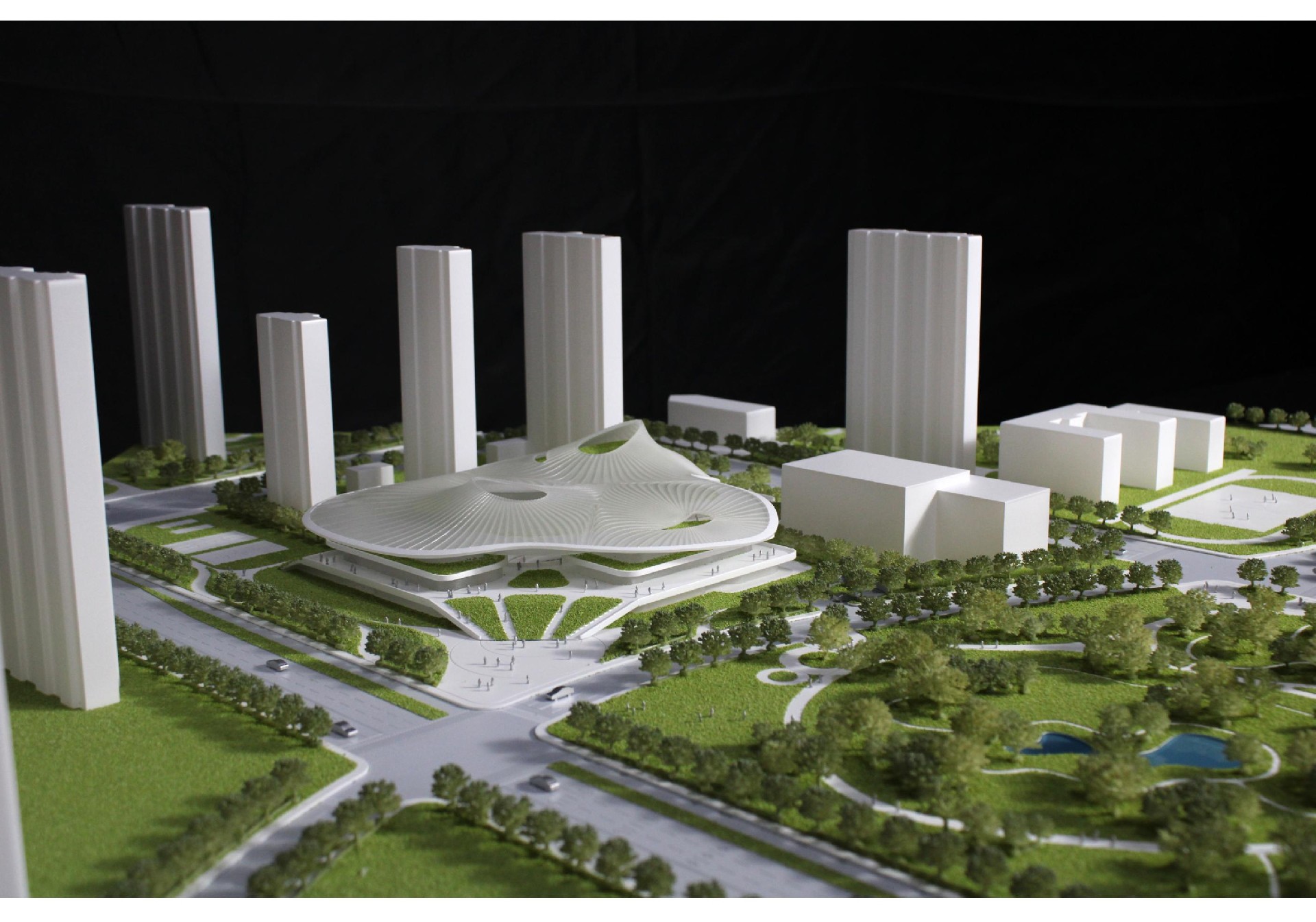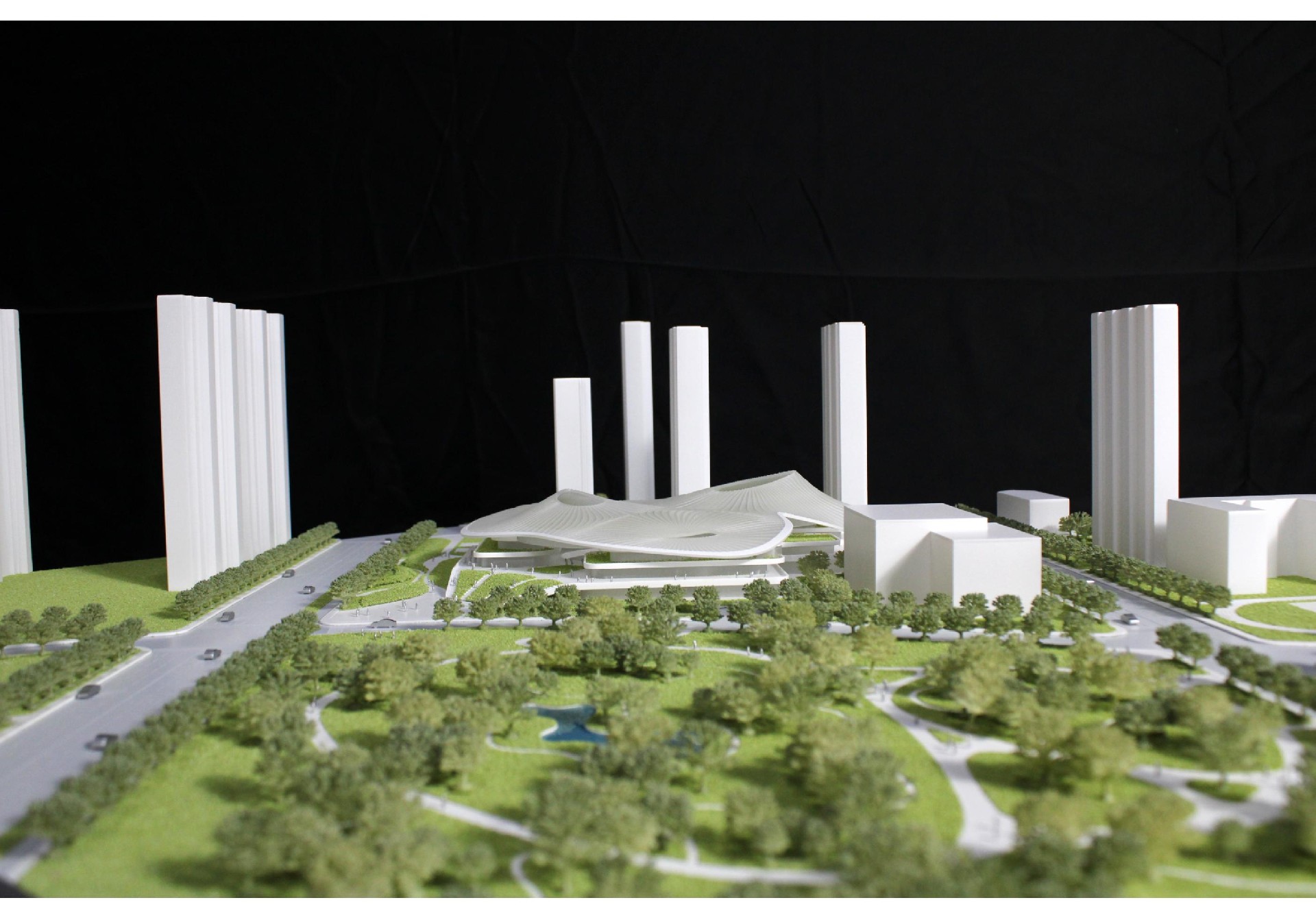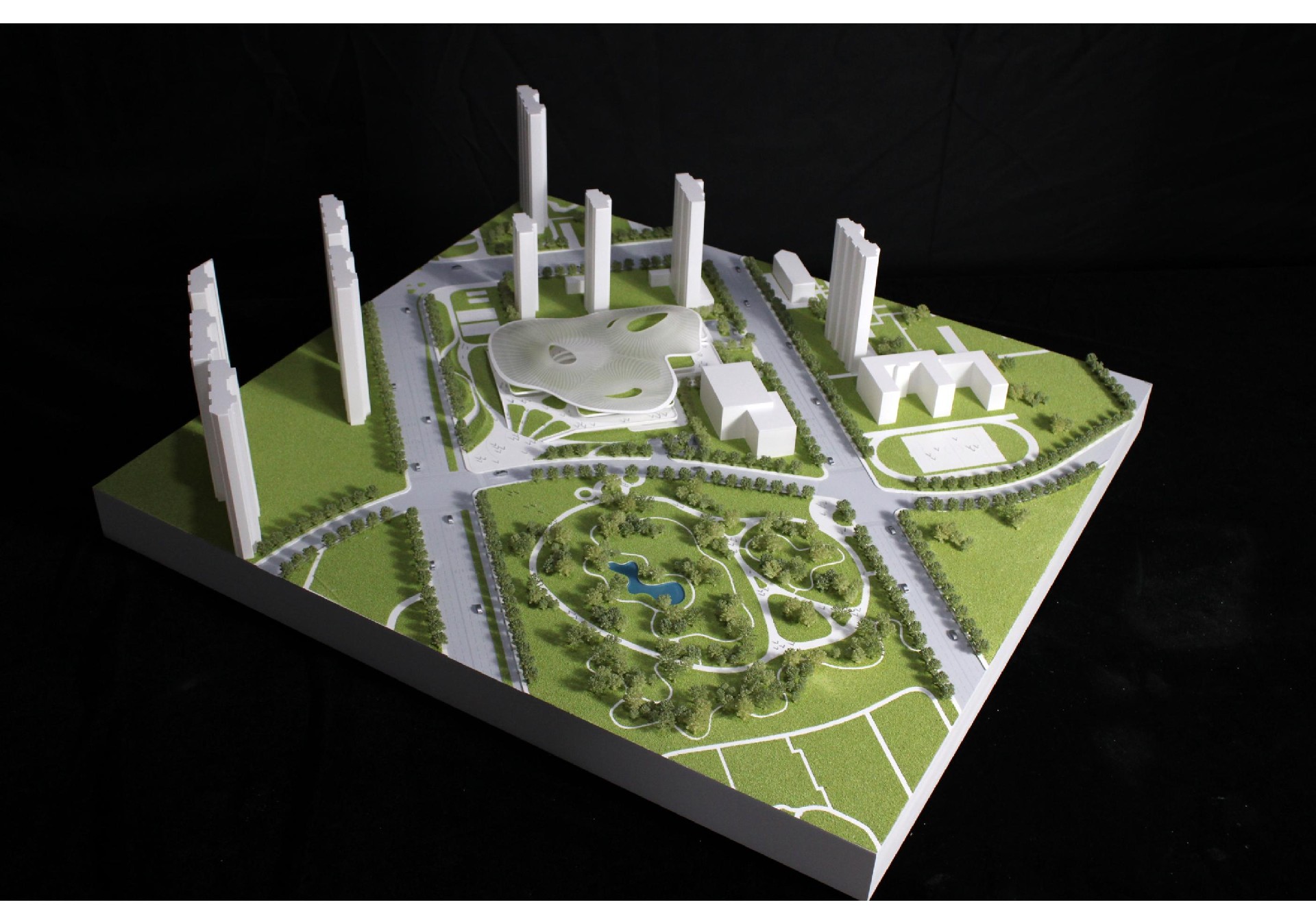The Wuhan Optics Valley Neighbourhood Centre project, designed by POA Architects under the leadership of Pan Chengshou, was unveiled with the design concept of ‘A Nest of Clouds and Harmony, Where the Heart Wants to Be’.
Foreigners gathered in the city have a kind of thoughts and imagination about ‘hometown’: in the hustle and bustle of the city, to find a place where ‘nostalgia’ can be put to rest. It is like a bird in the jungle finding its own nest, which is a piece of nature they are looking for a place to live. ‘Nest’ means homecoming: floating like a cloud in the green field, the air nest blurs the boundaries with nature, the architecture and the spirit of one, the nest will wrap the body and mind of the homesick.
‘Cloud and Nest’ is POA's expression of the connection between human and nature and emotion in public space. In this case, a landscape building in a park is designed, with a large roof that looks like a floating cloud in dialogue with nature. This is a piece of art of the earth, which blends with the surrounding environment in a humble manner. The large cloud roof and the layers of retreats create the volume of the nest, and under the cloud is the area where people can move freely, which is the spatial core of ‘Cloud and Nest’. The ‘cloud’ on the roof is actually the ETFE membrane structure roof cover, which is precisely aligned with the main structure, supporting the roof structure system by the way of rising main structure columns, without the need to raise the columns on the beams to make another support. Moreover, due to the overall shading effect and passive ventilation design, it is suitable for the hot climate characteristics of Wuhan, creating a stretching, cool and airy experience while greatly saving operating costs.
The whole house is designed for natural ventilation, from the roof to the basement, a realistically breathable building energy-saving system. Sunlight pours into the space through the transparent film. The space between the floor and the ‘cloud roof’ is the semi-outdoor space of the nest, alternating with nature, with the flowing air, warm sunshine, and blowing breeze, the homesickness of the foreigners is released in the transformation of the space, and the heart of the wanderer is nourished at this moment.
Location: Wuhan, China
Type: Building programme
Base area: approximately 3.15 hectares
Building area: approximately 46,000 square metres (above ground: 30,000 square metres, above ground: 16,000 square metres)
Building height: 24 metres
Host Architect: Pan Chengshou, Julia
