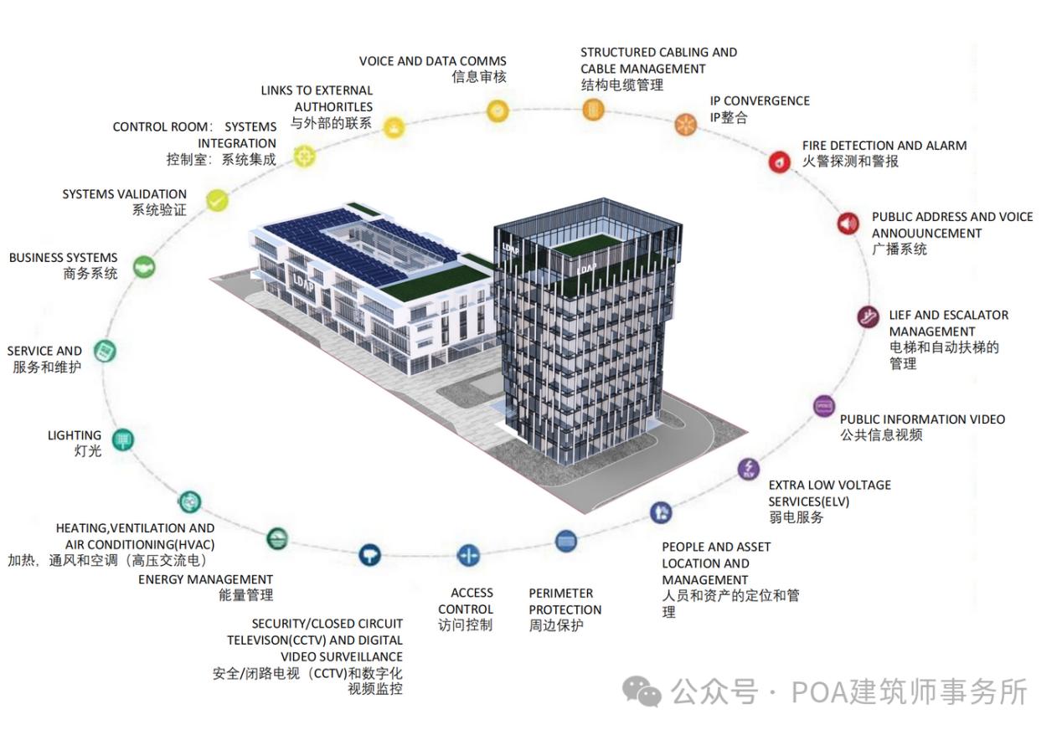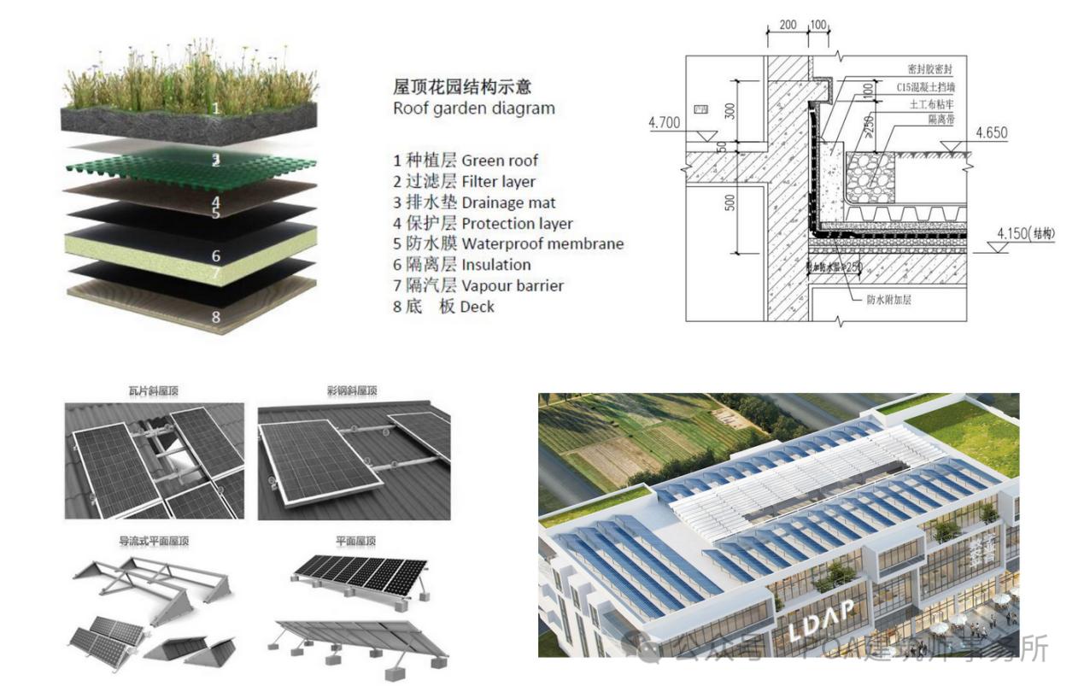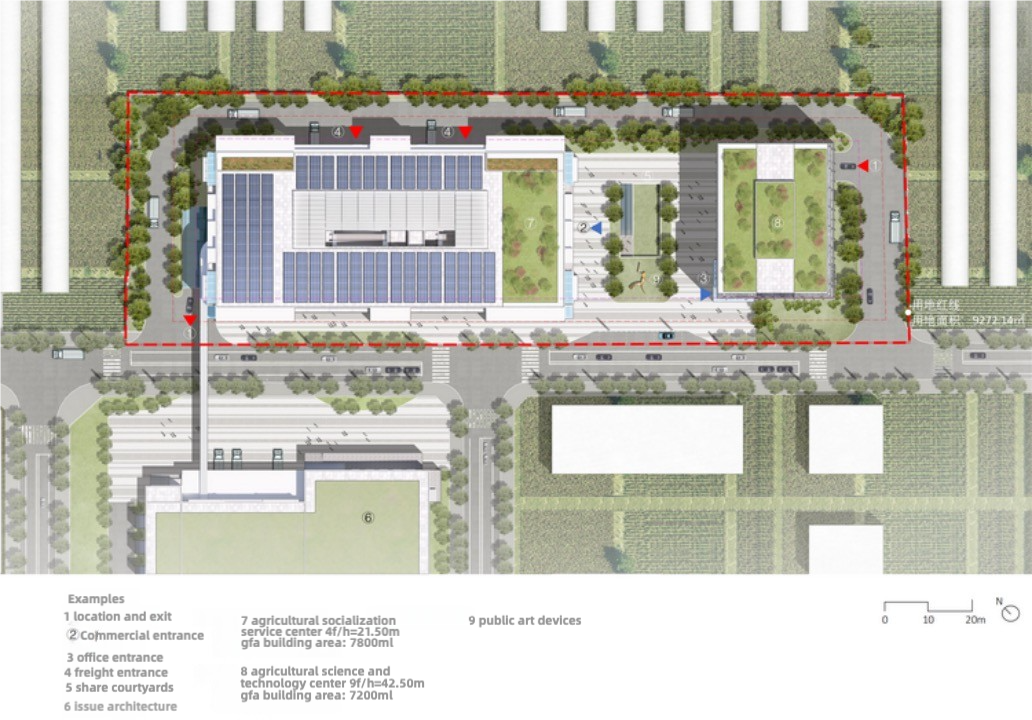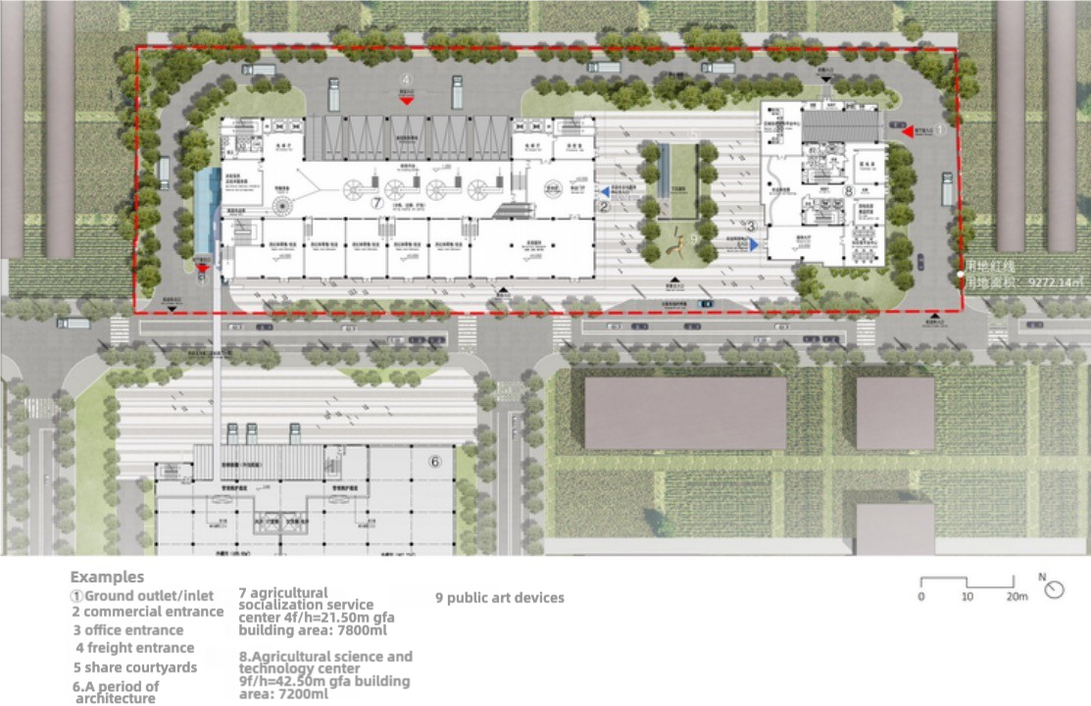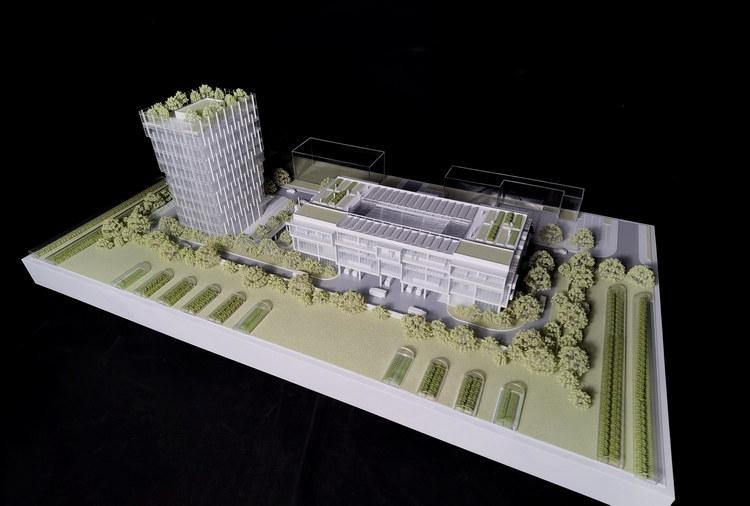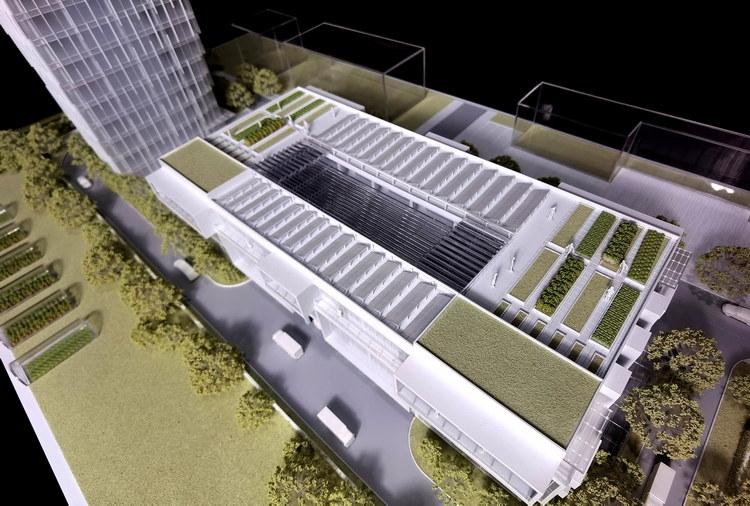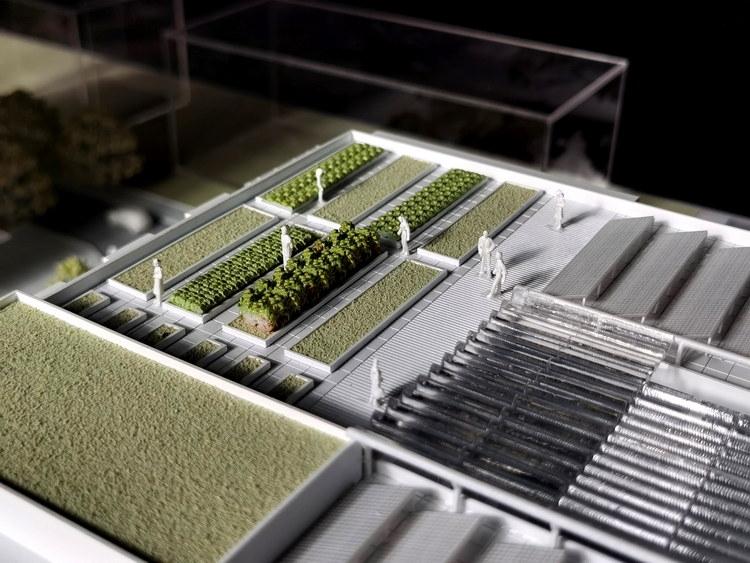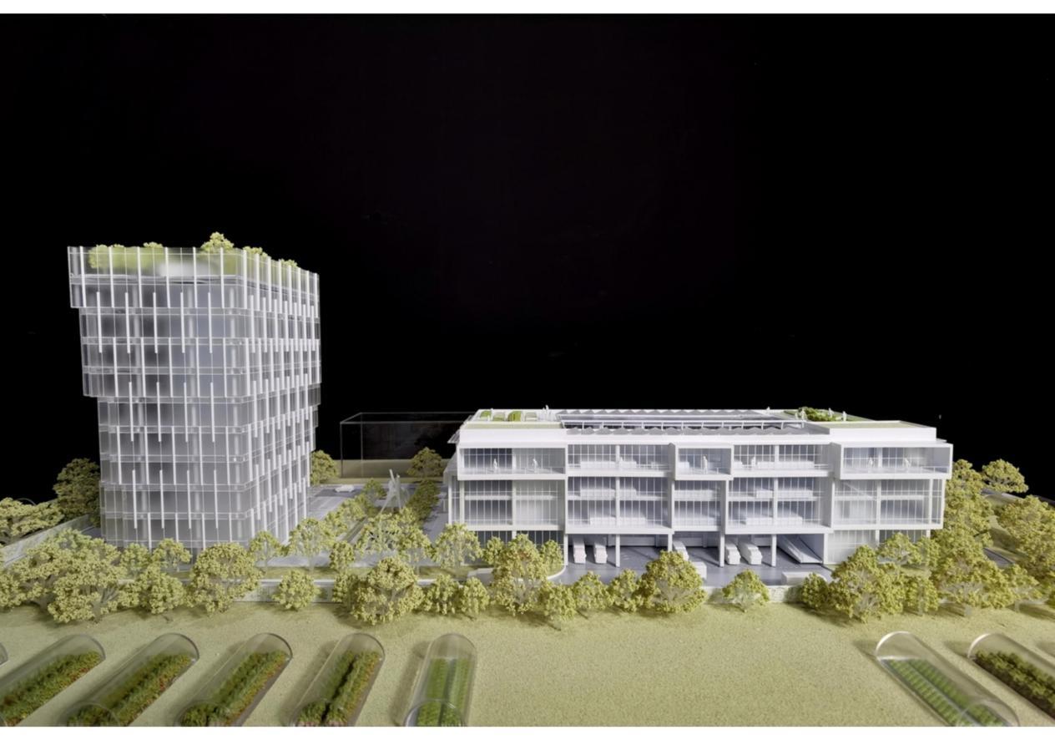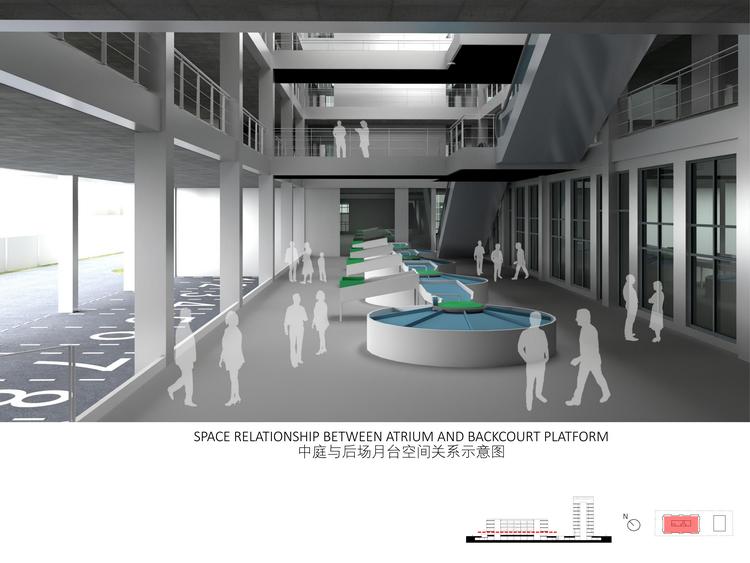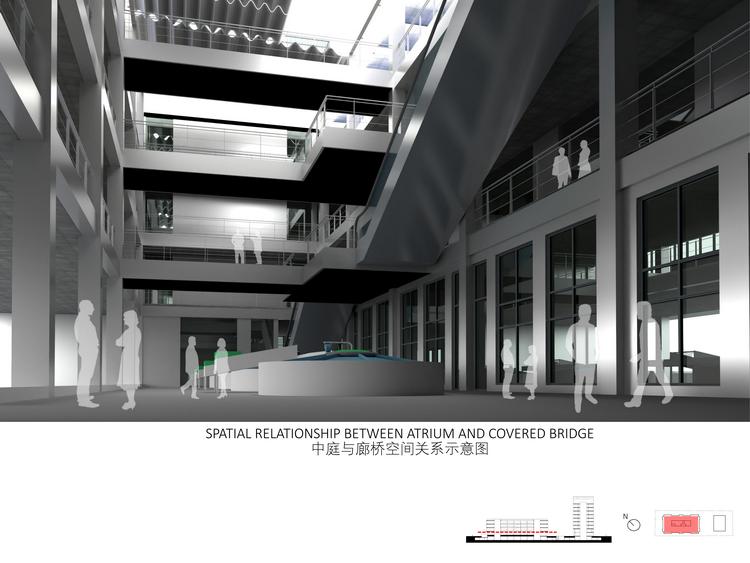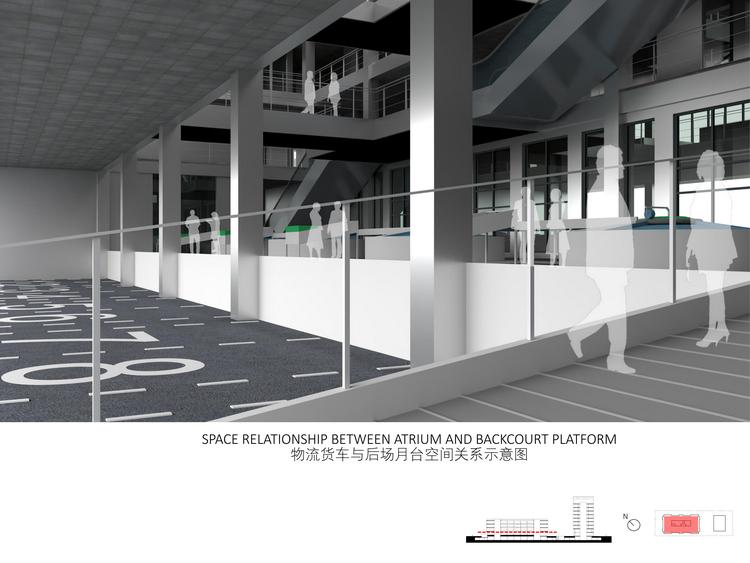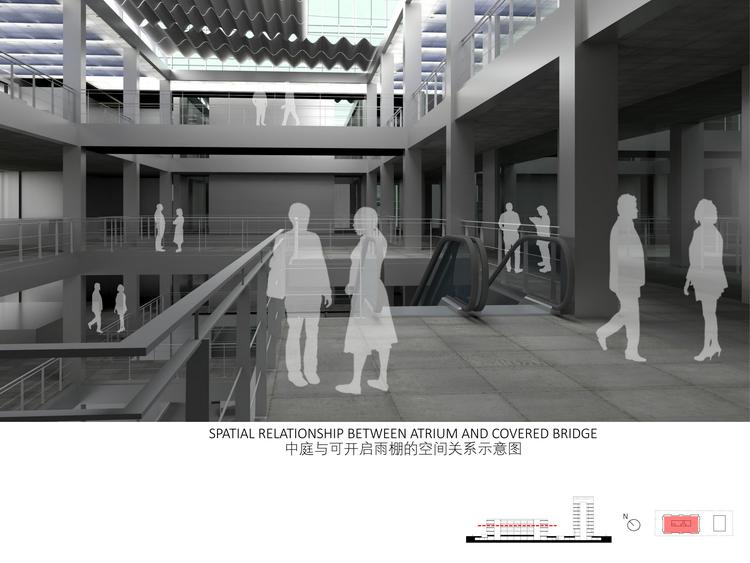The digital agricultural co-operative designed by POA Architects is under orderly construction. It is expected to be completed in 2025.
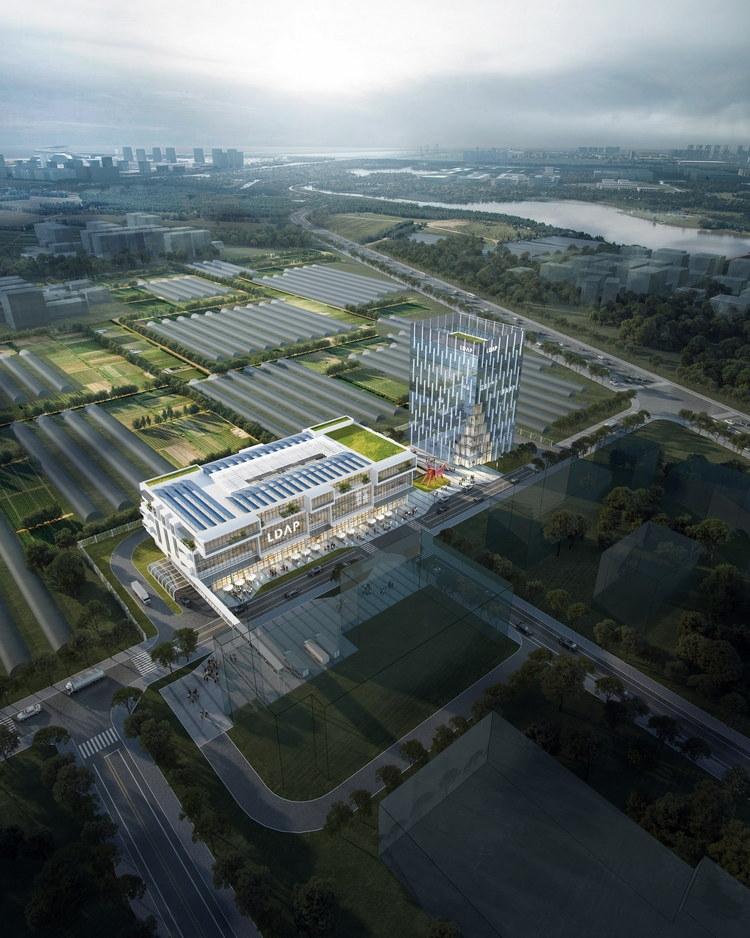
Digital agriculture empowers the road of rural revitalisation with Longgang's characteristics, employment at the doorstep and return of talents to their hometowns; with ‘special industries’ as the core, it achieves the integration of the three industries and the integration of the production and villages; it provides green and organic healthy agricultural products for the general public, and helps to realise the common prosperity under the vision of the community of human destiny. ’
—PAN Chengshou
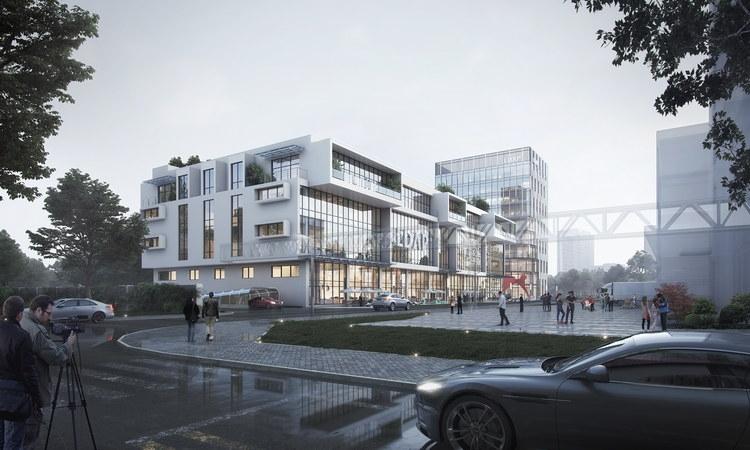
This project is a gift from the government to the people of Longgang City as an important urban infrastructure facility in the Longgang City area, which provides daily food purchasing, retail and wholesale business for vendors, business offices and management of related departments, activates the local economy, and creates employment and government tax revenue. The building is currently in the construction phase and is expected to be completed by 2025
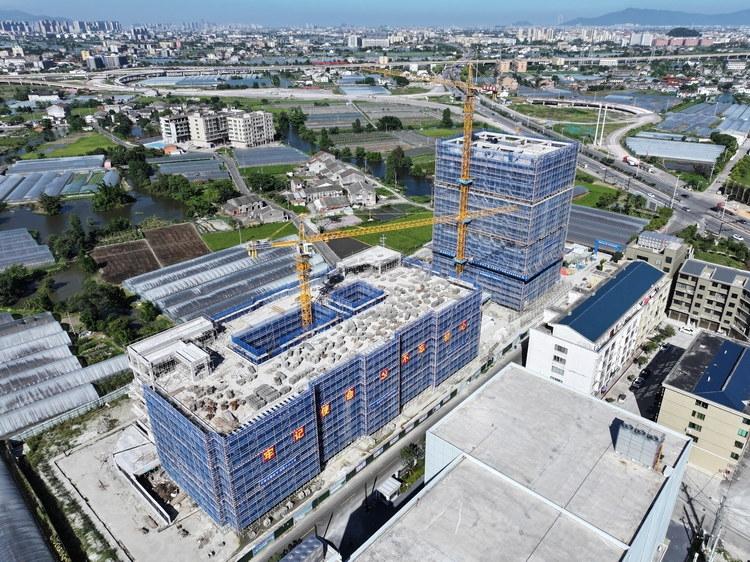
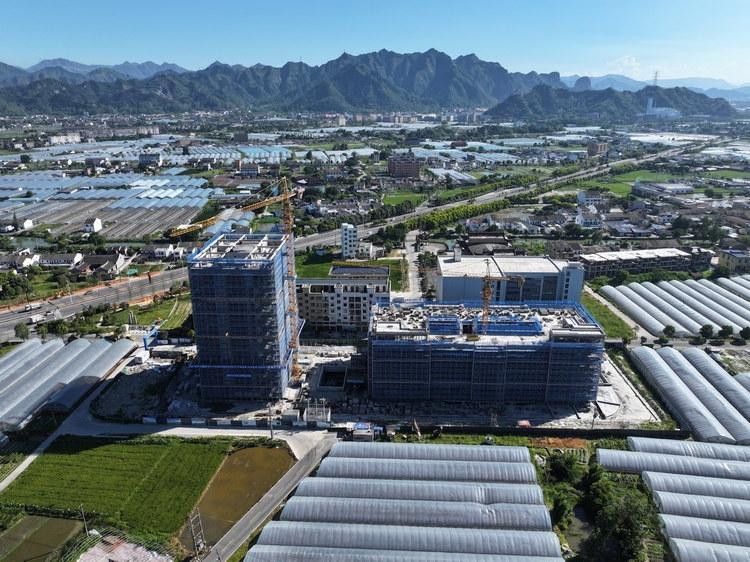
The site of the project (Phase II) is located in Longgang City, three large temple community, with a land area of 10,191.65 square metres, adjacent to the first phase of the project for the cold storage (already built), the second phase of the content of the Agricultural Science and Technology Centre and Agricultural Social Service Centre construction, with a total construction area of 22,820 square meters, of which the ground area of 15,020 square meters, the underground area of 7800 square meters. It is proposed to build a four-story agricultural social service centre (wholesale market of agricultural products) and a nine-story agricultural science and technology centre (management office). The current situation around the base is mostly low-rise houses and vegetable sheds, with a low degree of development; the road network in the countryside is dense, close to Linglong Avenue, with convenient traffic.
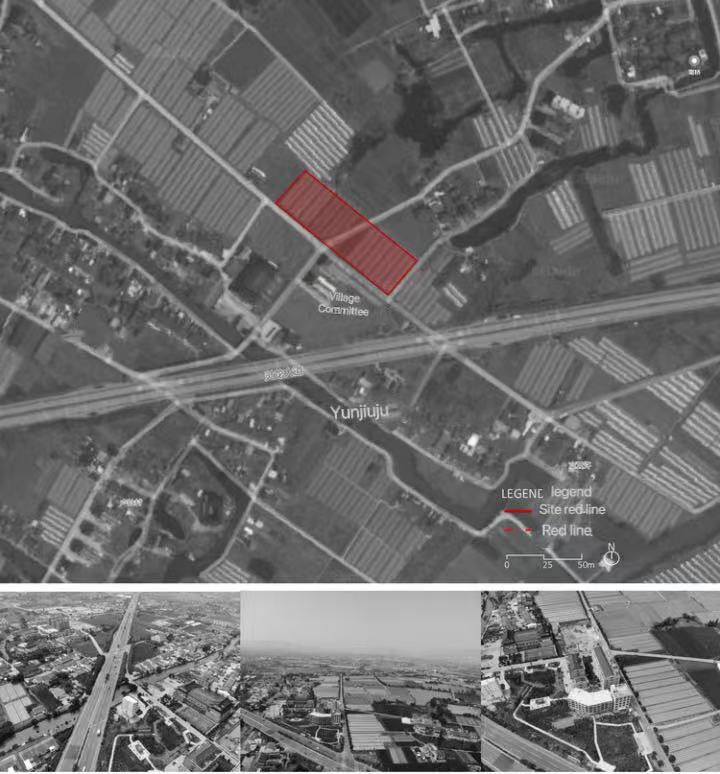
Both buildings are small and medium-sized supporting commercial buildings. Combined with the first phase of the project, the reasonable layout of the office building of the Agricultural Social Service Centre and the Agricultural Science and Technology Centre, the reasonable arrangement of the logistics flow, the reasonable release of the shared public space, the strengthening of the tower landmark display effect and the optimization of the city block interface are the advantages of this project, the differentiation of the industry between the second and first phase of the project, which is beneficial to the synergistic development of the two projects and the sharing of customer sources.
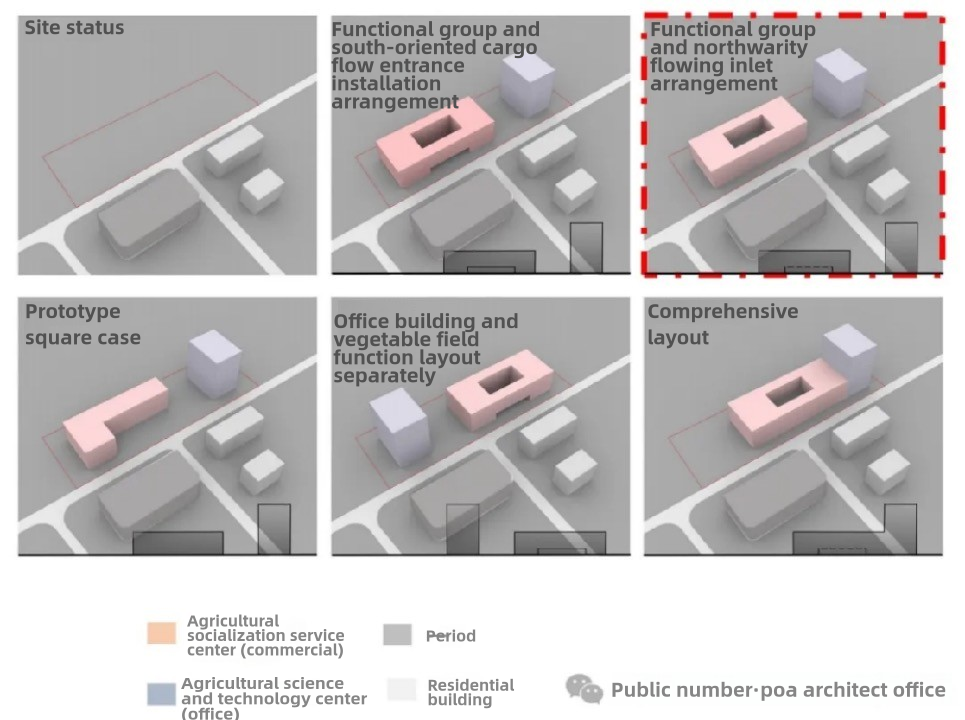
The design vision of this case: according to the current needs and expectations of the rural revitalisation digital agriculture platform integration and creation of demonstration construction projects to create a unique design approach full of popularity and value of the digital agriculture platform integration demonstration project. Enhance the cultural connotation of the site and create an integrated commercial and business city district with special characteristics. Ensure the efficiency of the functional space of the project, and pay attention to the experience of each individual who comes here to do business, consume, work, study, research or visit.
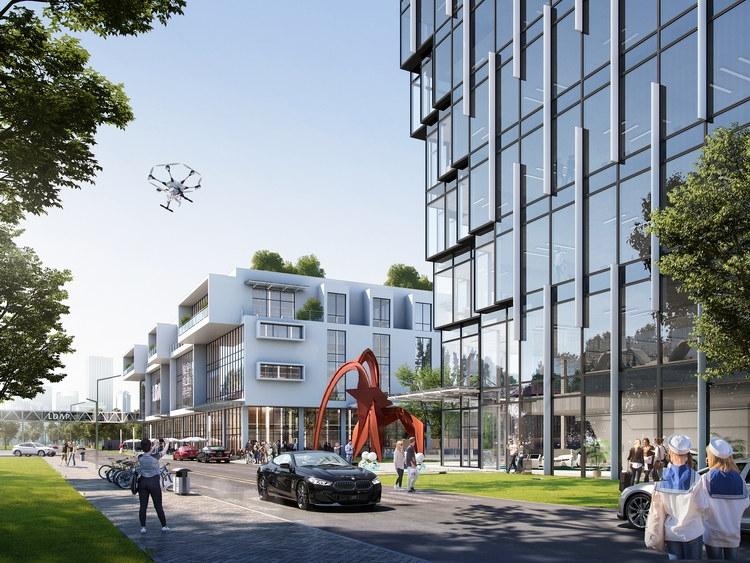
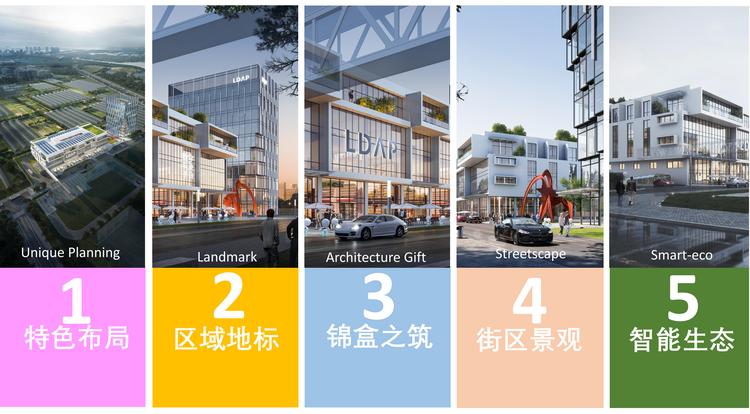
Source of Inspiration and Concept: The design team was inspired by the urban development of Lung Kong City. In order to properly reflect the value of the urban area as a mixed-use project and as a place for people to gather, the design incorporates four key values: foresight, science, efficiency and harmony. By interpreting these points of view, the design creates ‘places’ and buildings. ‘A vibrant city life cannot be achieved without a smoky wholesale market for agricultural products and a good looking building and urban space, this is what we need to achieve’. On reflection, the unique experience of the user is simply the essence of the project's needs that inspired the architectural design.
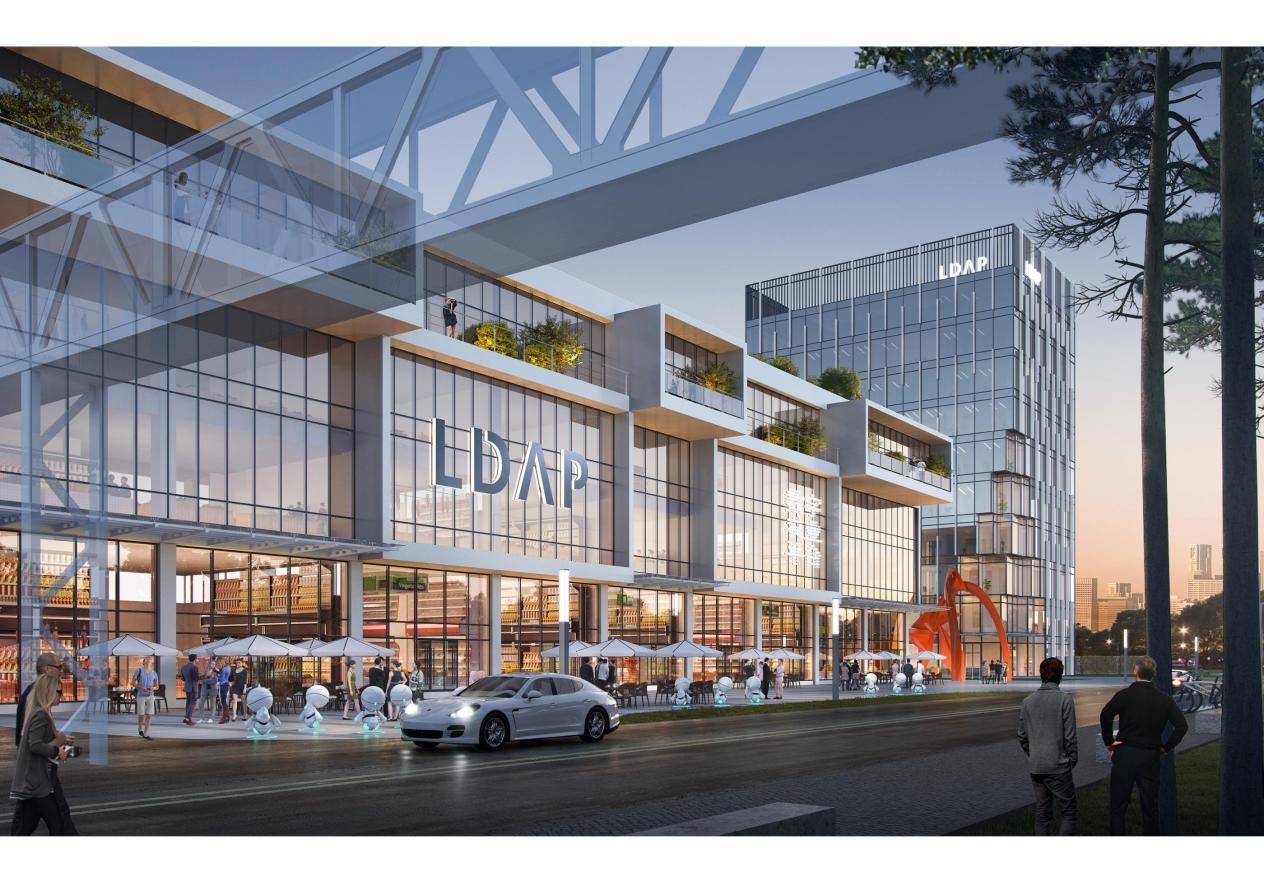
Spirit of place: A distinctive working environment greatly influences the vitality of the area, the spirit of mutual cooperation and work efficiency. For example, the northern arrangement of the motor vehicle logistics line in the vegetable market, the pedestrianised and humanised courtyard plaza, the introduction of natural ventilation and lighting in the atrium of the agricultural wholesale market, and the introduction of sky gardens in the building setbacks. The large-scale public art installation sculpture combines the historical lineage of ‘Longgang’ with the inspiration of the dragon, organically combining the site to create an urban neighbourhood style rich in the spirit of the project site.
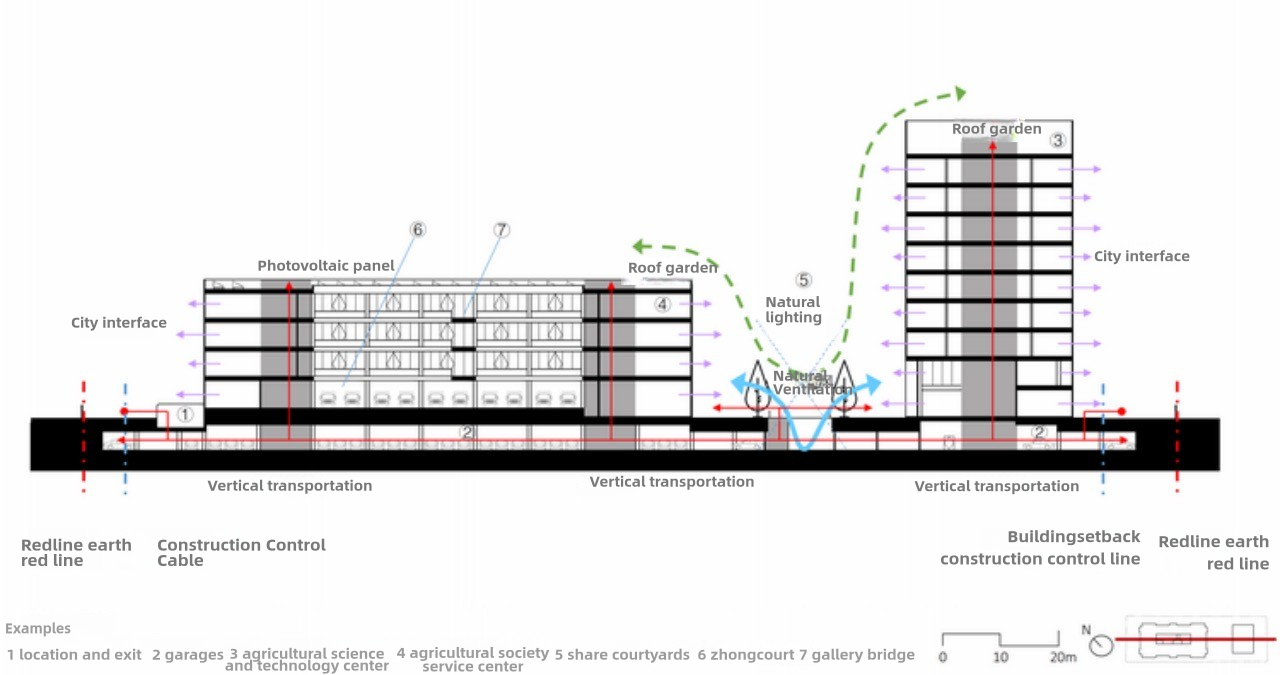
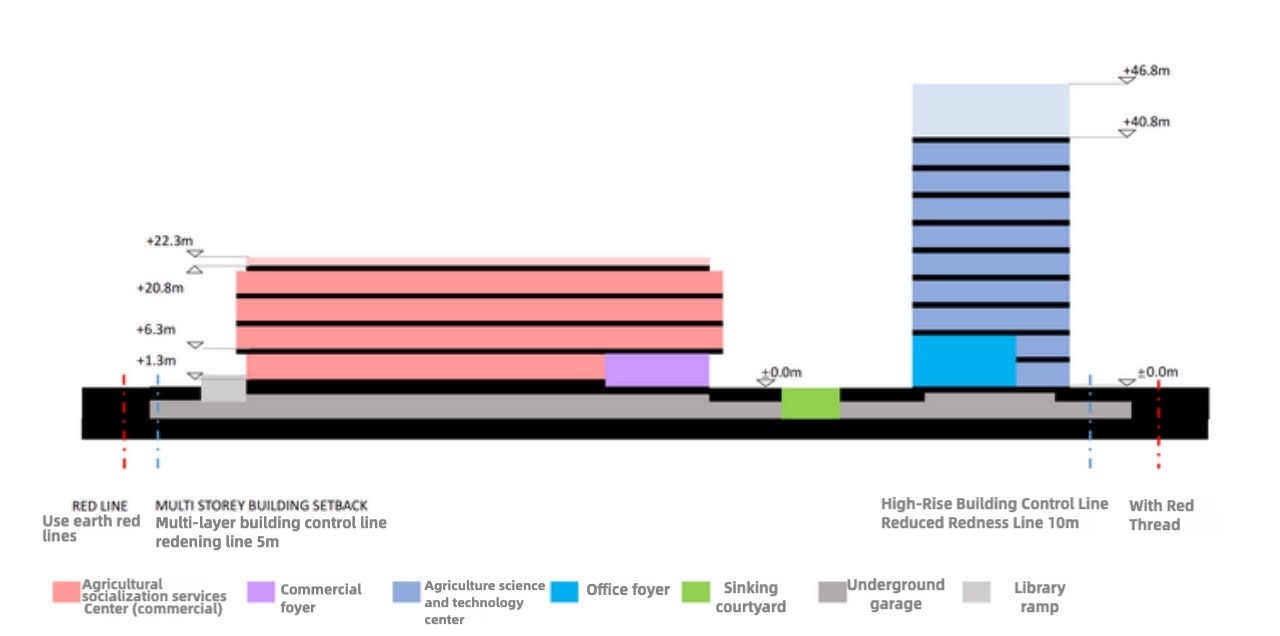
Environmental design programme: the use of a combination of green technologies can cut annual operating costs and achieve a reasonable return on investment. Adoption of the design of building atrium, the introduction of natural lighting and ventilation, to solve the difficulties of heavy odour common in agricultural wholesale markets; such as rear truck unloading site, to solve the risk of mixing motor vehicle and pedestrian flow, and to increase the area of street frontage shop to increase revenue, and so on.
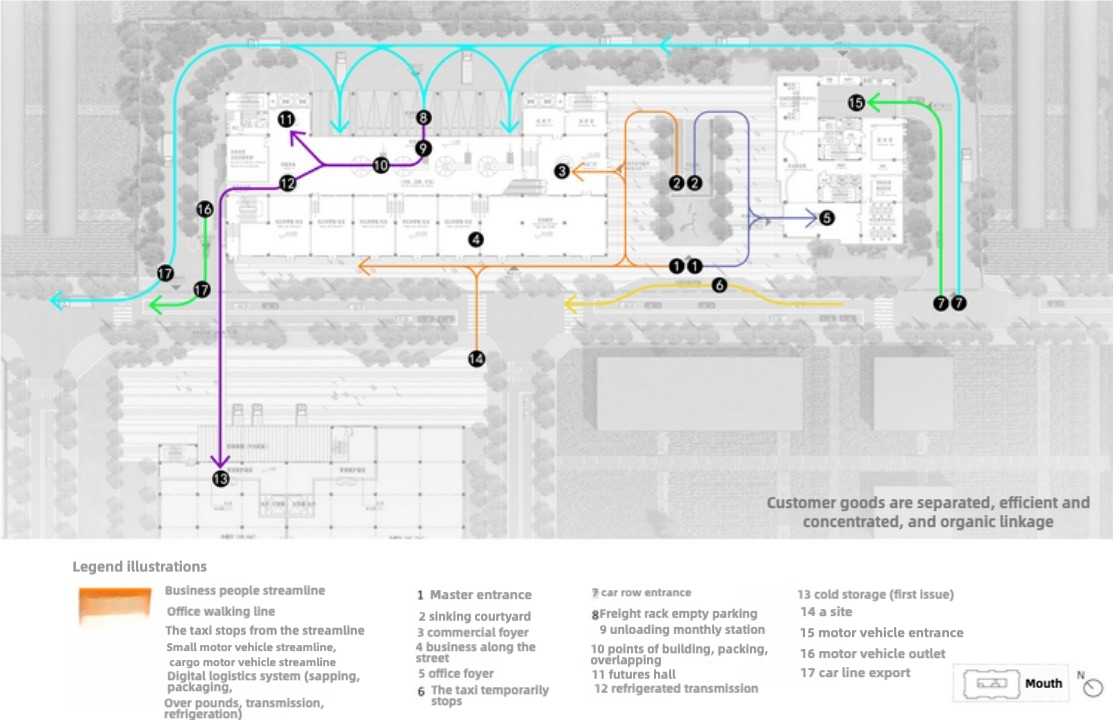
Sustainable development strategy: we want to design a caring and intelligent building, using big data collection and analysis to develop the perfect office environment for users; human-centred, increasing user and space interaction. We are planning a sustainable building in the long term, using 100% recyclable materials and localisation of construction materials; creating a 100-year building through green operations, which is a low-carbon project, minimising air-conditioning loads and utilising renewable energy.
