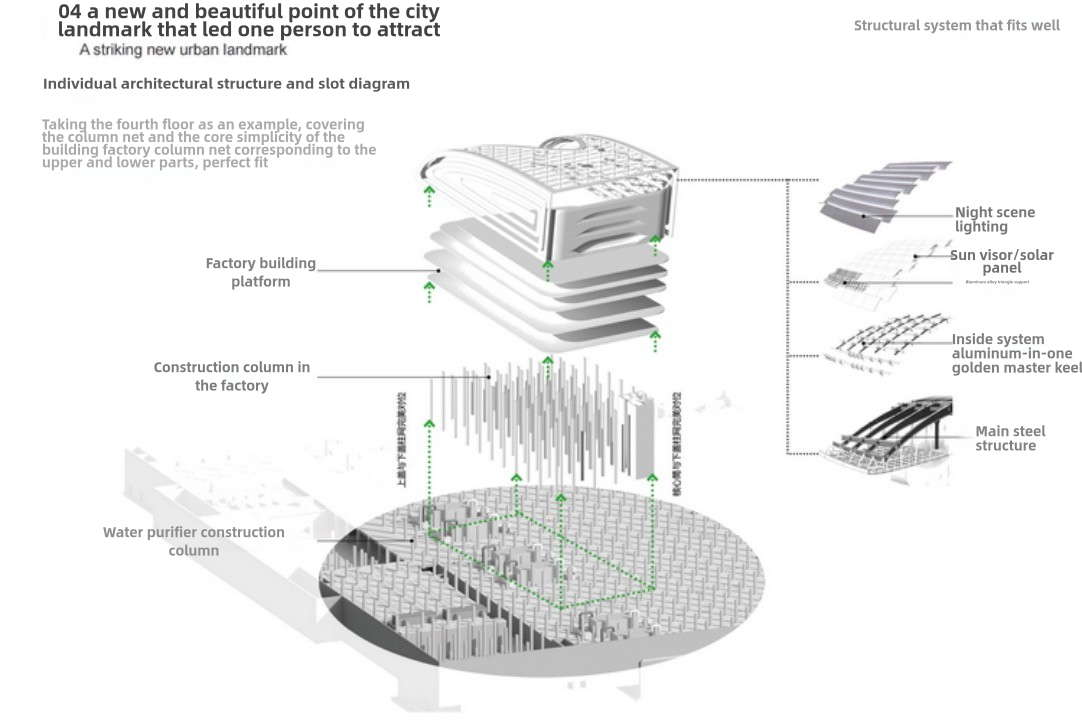POA Architects Releases Design for Intelligent Industrial Park on Top of Binhai Water Purification Plant in Wenzhou
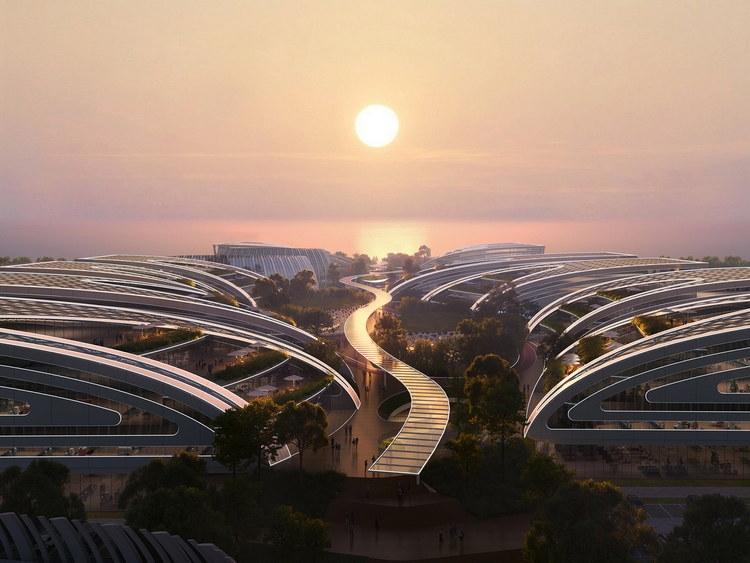
The project is located in the industrial area of the North Unit of Longwan Phase II, Wenzhou City, Zhejiang Province. The project plot is the planned land for the urban sewage plant. The south side of the plot is adjacent to the exit land of the high-speed toll station.
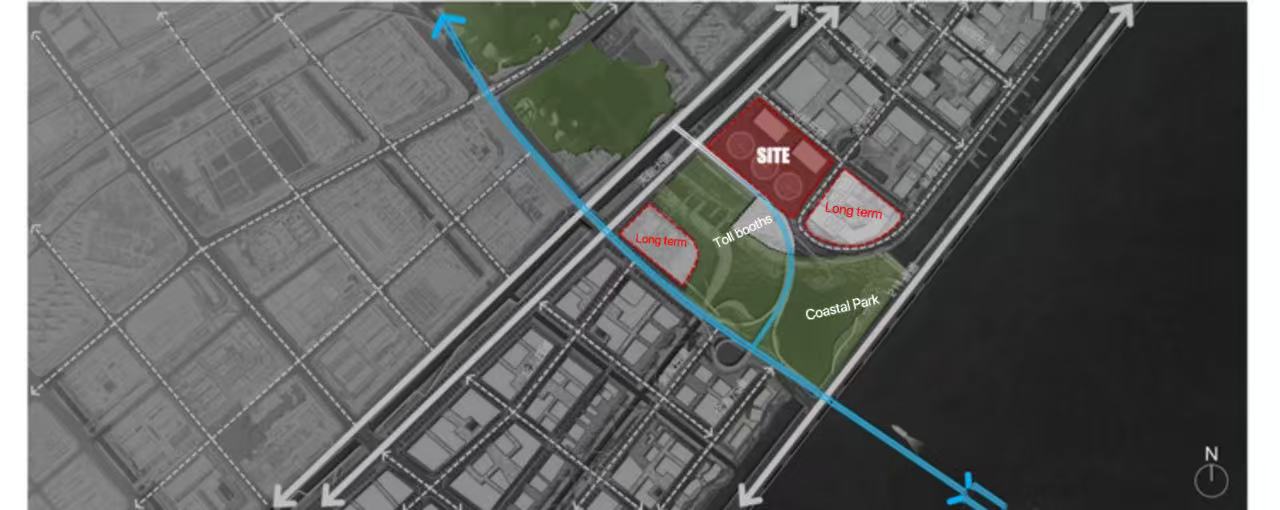
The purpose of this case is to design a city benchmark water purification plant + intelligent manufacturing industrial park for urban composite development。
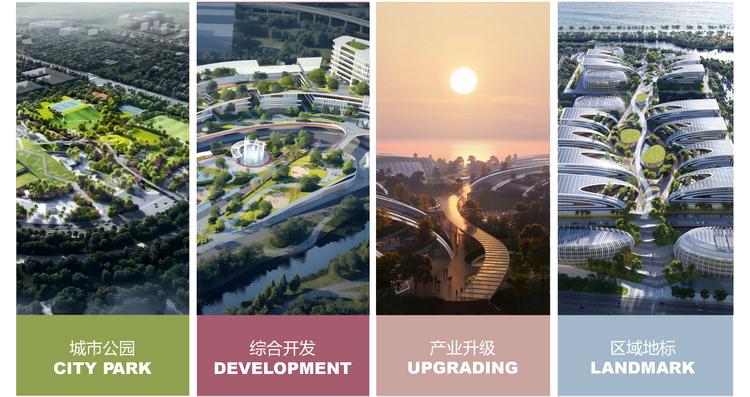
In the design concept, with the vision of "dragon", the highest totem of the Chinese nation, and the core concept of "Dragon Backbone Wisdom Valley", the development vision of the project is cleverly integrated with the essence of Chinese traditional culture. The future coastal area will be full of a sense of the future, a sense of science and technology and a green ecological atmosphere, creating a new model of intelligent industrial park with efficient composite, landscape symbiosis and urban integration.
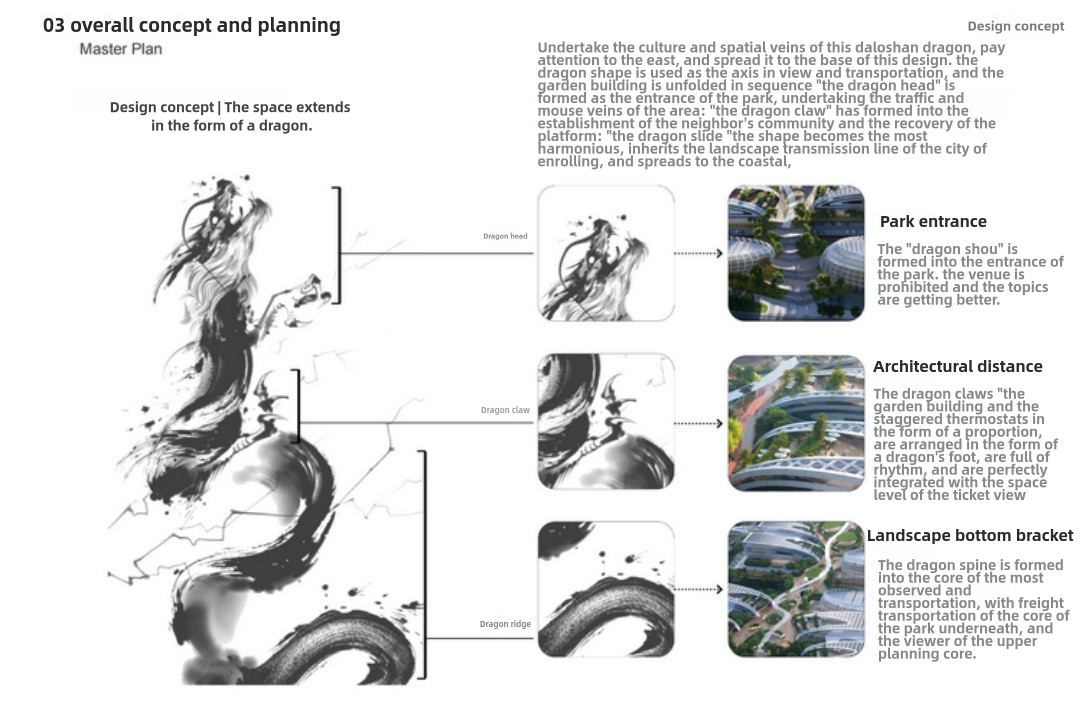
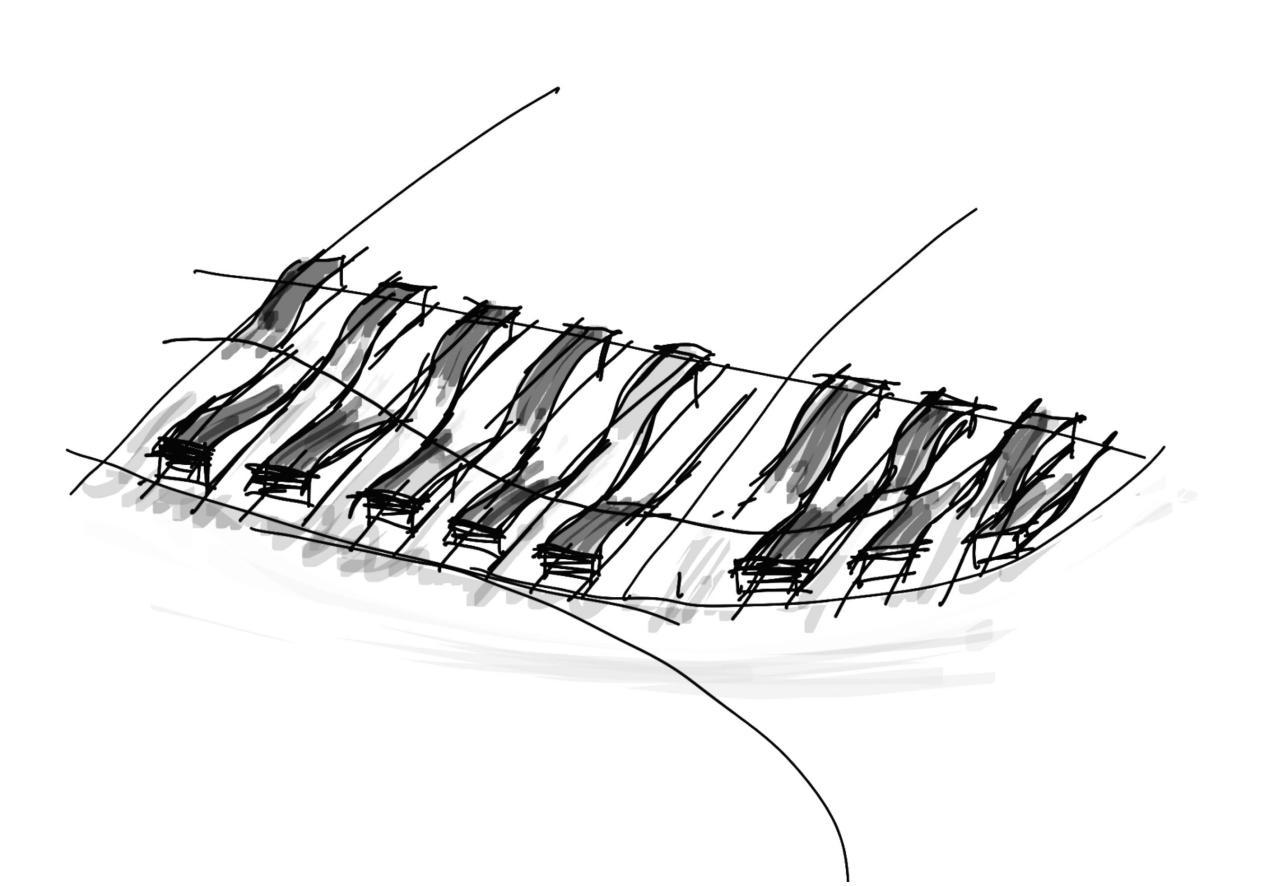
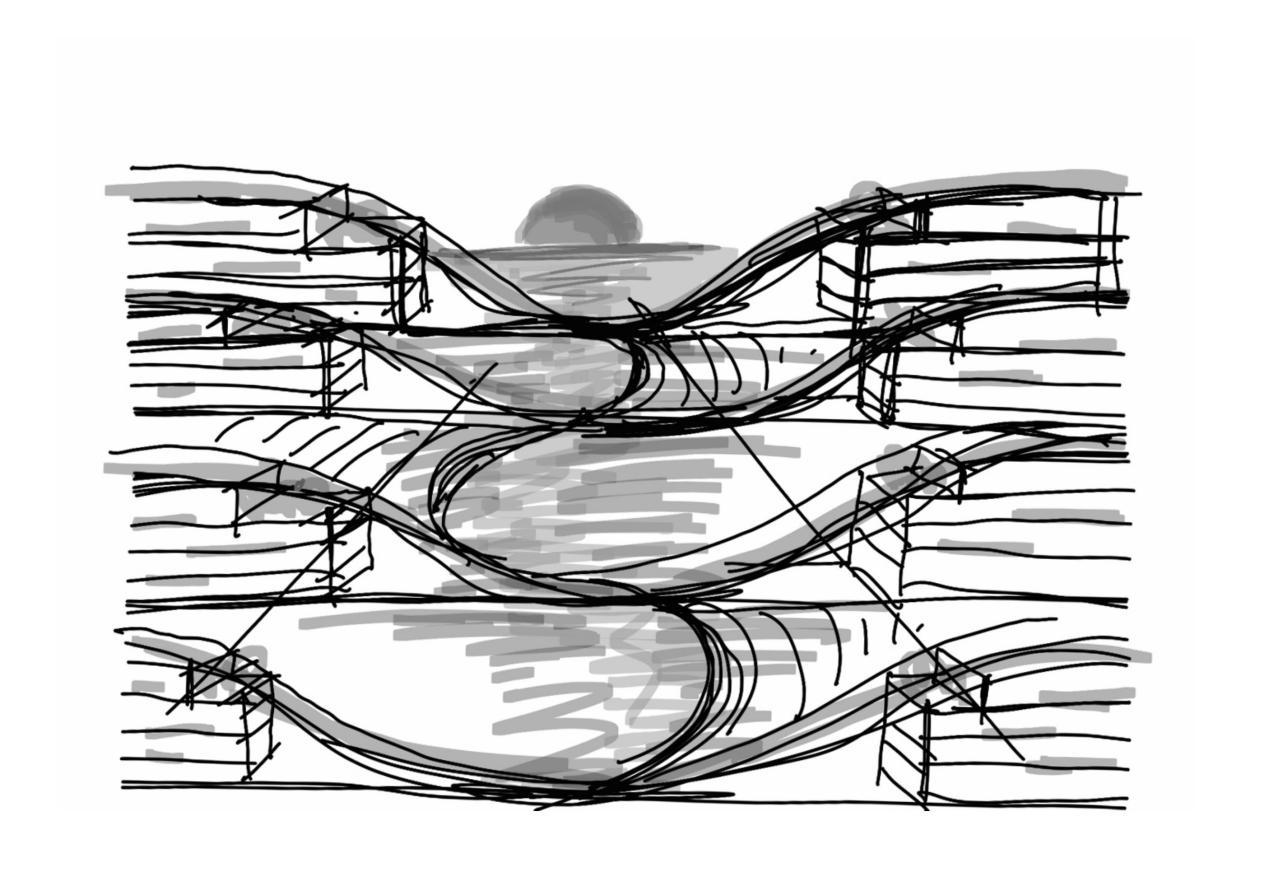
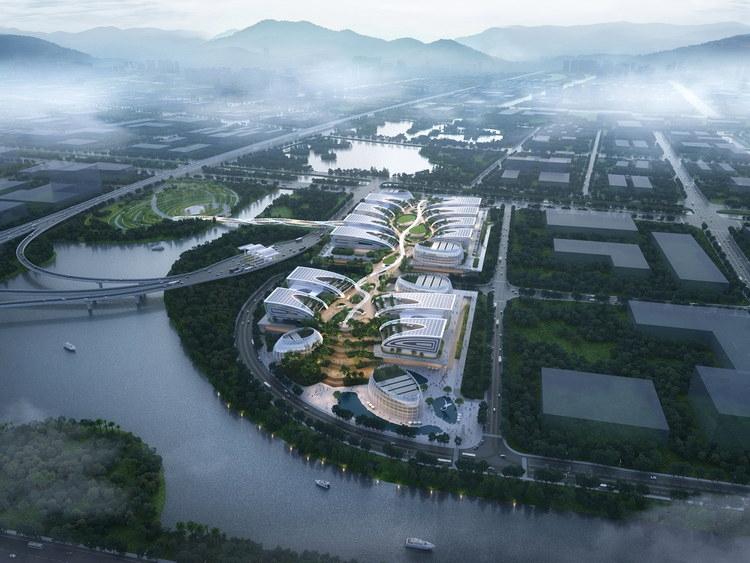
The design of this case is based on the design concept of "smart interconnection, green innovation and intensive development" to create an industrial service space that combines environmental, cultural and economic benefits. To build a new generation of high-quality, green, intelligent and sustainable innovative industrial parks.
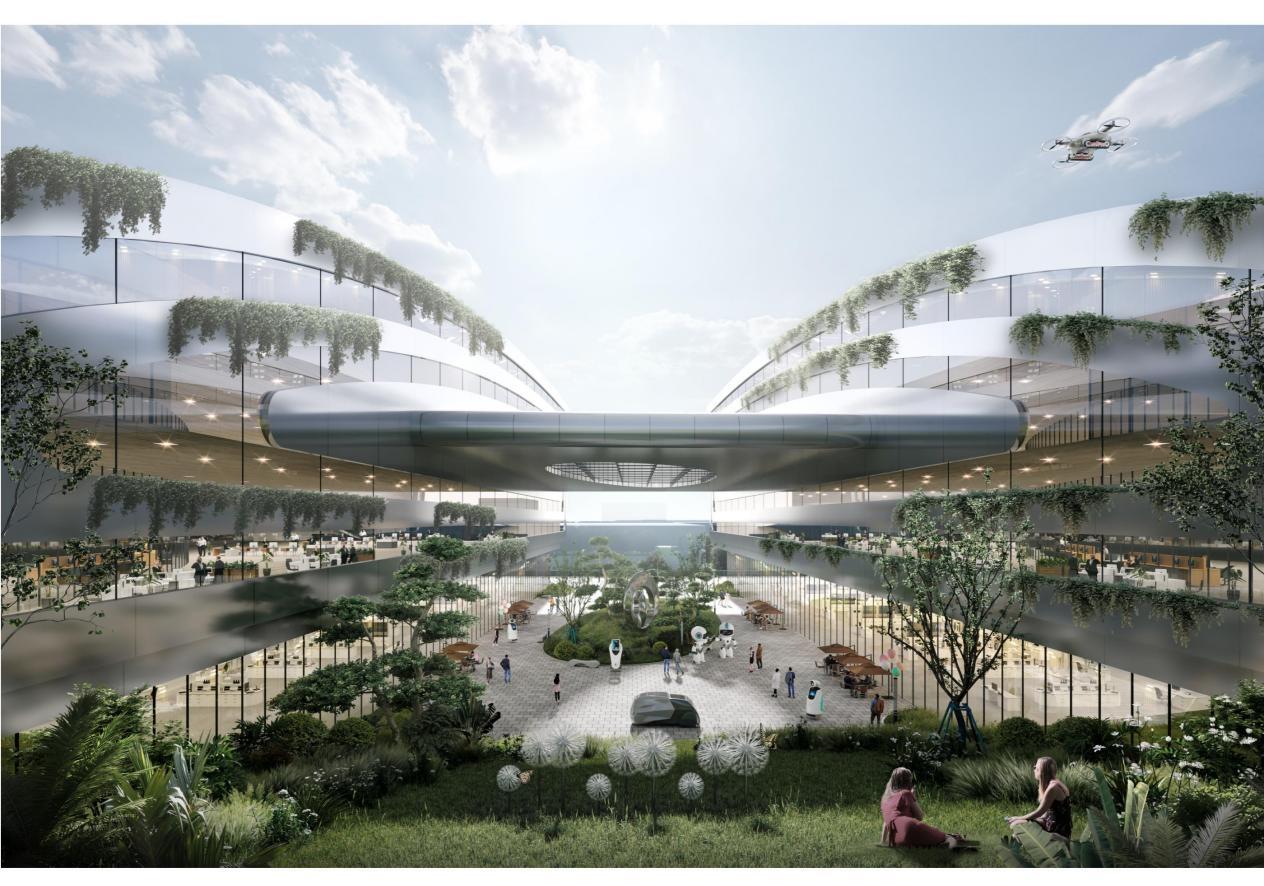
The architectural style reflects the modern, scientific, green, simple and atmospheric style of the modern park, showing the new image of the industrial park.
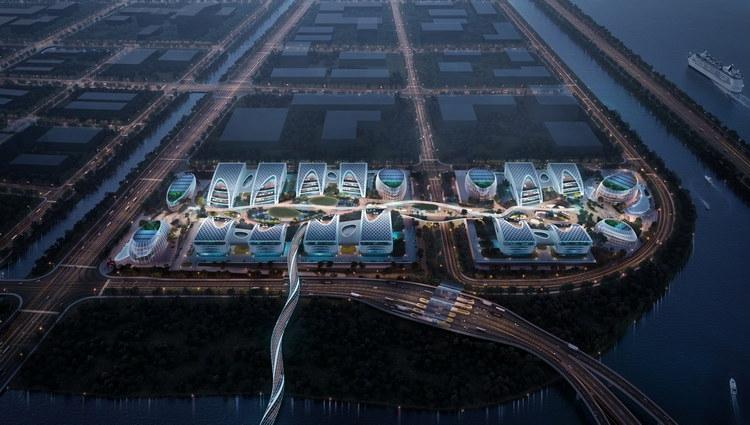
In the design of space, with water as the source and according to water, a rich thematic space is planned, and a spatial dialogue is formed with the sewage plant under the cover.
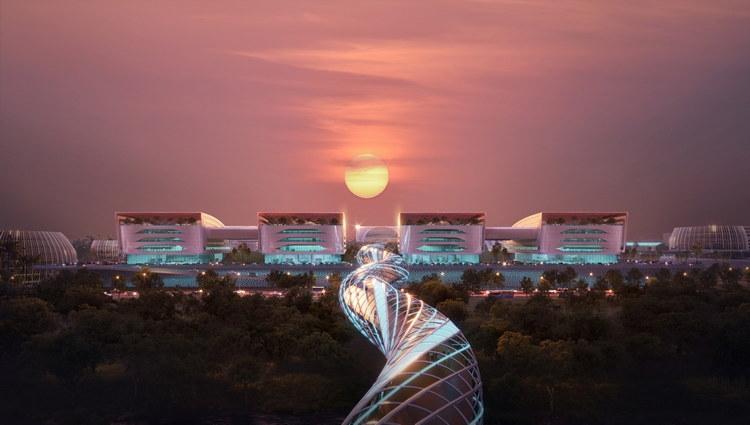
In the facade design, natural elements are extracted to create a flowing and modern building facade, which is visually perfect and unified to create an overall atmospheric building image along the street. The design shapes the urban style from various dimensions to form a beautiful new image of the city landmark.
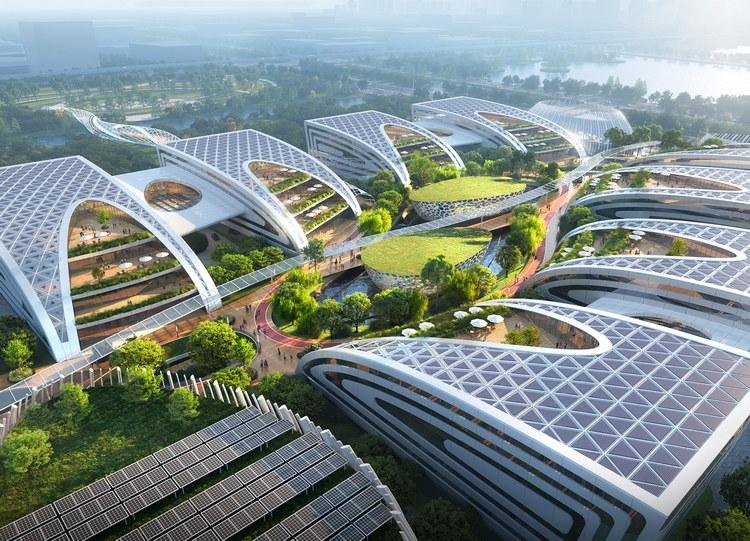
To the south of the site is the urban green axis. The project fully understands this favorable condition and organically introduces this ecological landscape into the interior of the site. The internal landscape of the site is similar from the east to west landscape axis, and through the wedge-shaped green space permeates to the north and south office buildings. At the same time, the interior landscape axis of the single-building office is open, which provides a very comfortable view.
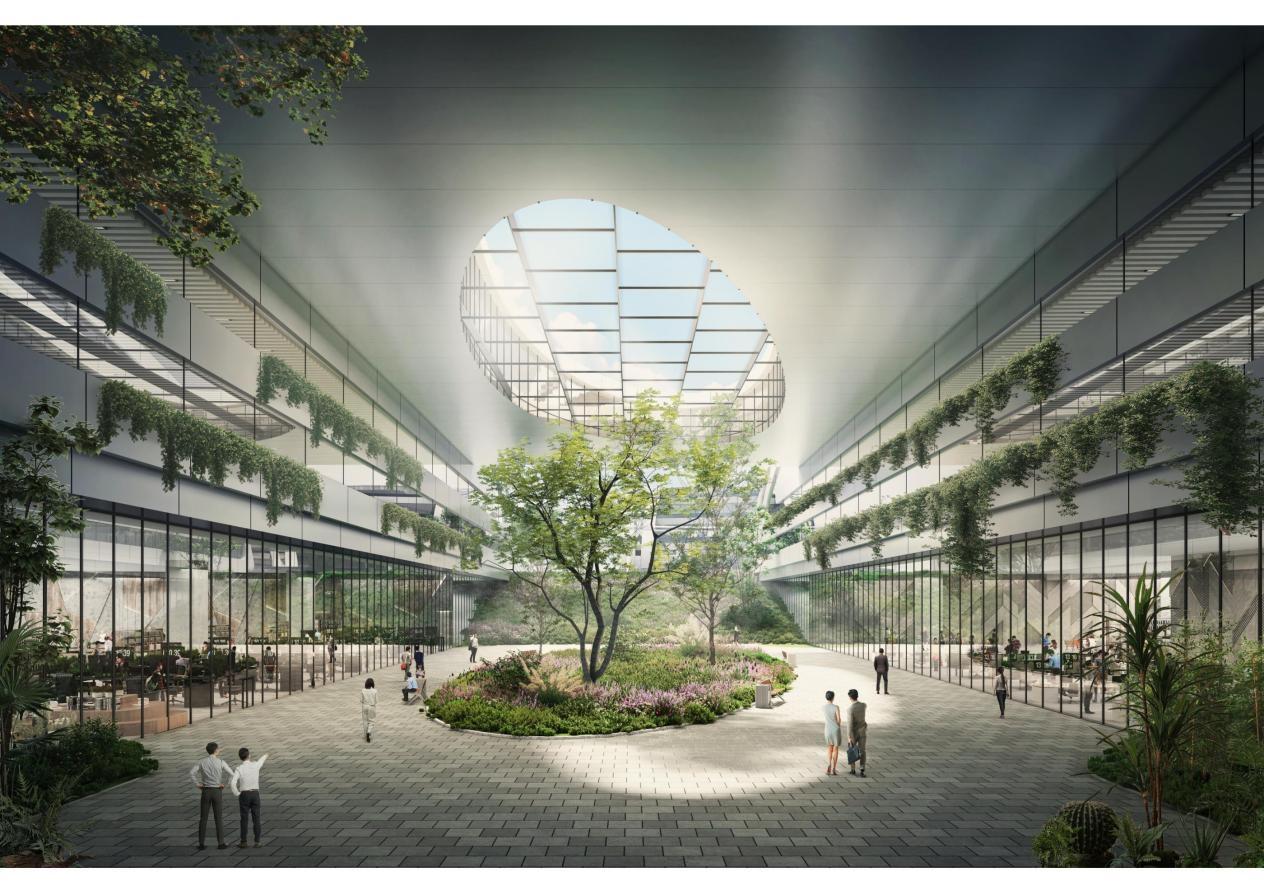
The human action line of the plant area is distinguished according to different functions inside and outside, and it does not overlap with the vehicle action line, and people and vehicles are divided. Outer purpose to reach: the internal flow of the base through the four corners of the vertical traffic to the first floor of the factory hall each single building. Inner leisure walk: the east-west landscape leisure axis connects the entire factory, and each individual office can access the landscape walk smoothly through the landscape terrace.
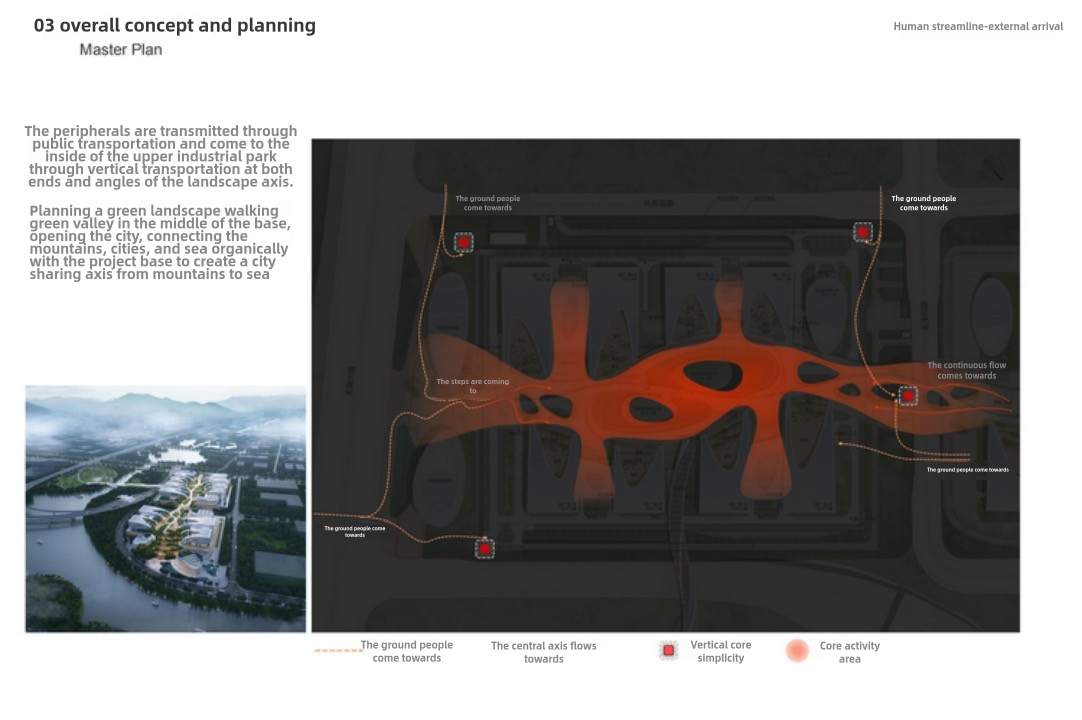
The surrounding people arrive through public transportation, and through the vertical traffic at both ends and corners of the landscape axis, they come to the interior of the upper industrial park. In the middle of the base, a green landscape walking green valley is planned, which is open to the city, and organically connects the mountain, city and sea with the project base to create a shared axis of the city connecting the mountain to the sea.
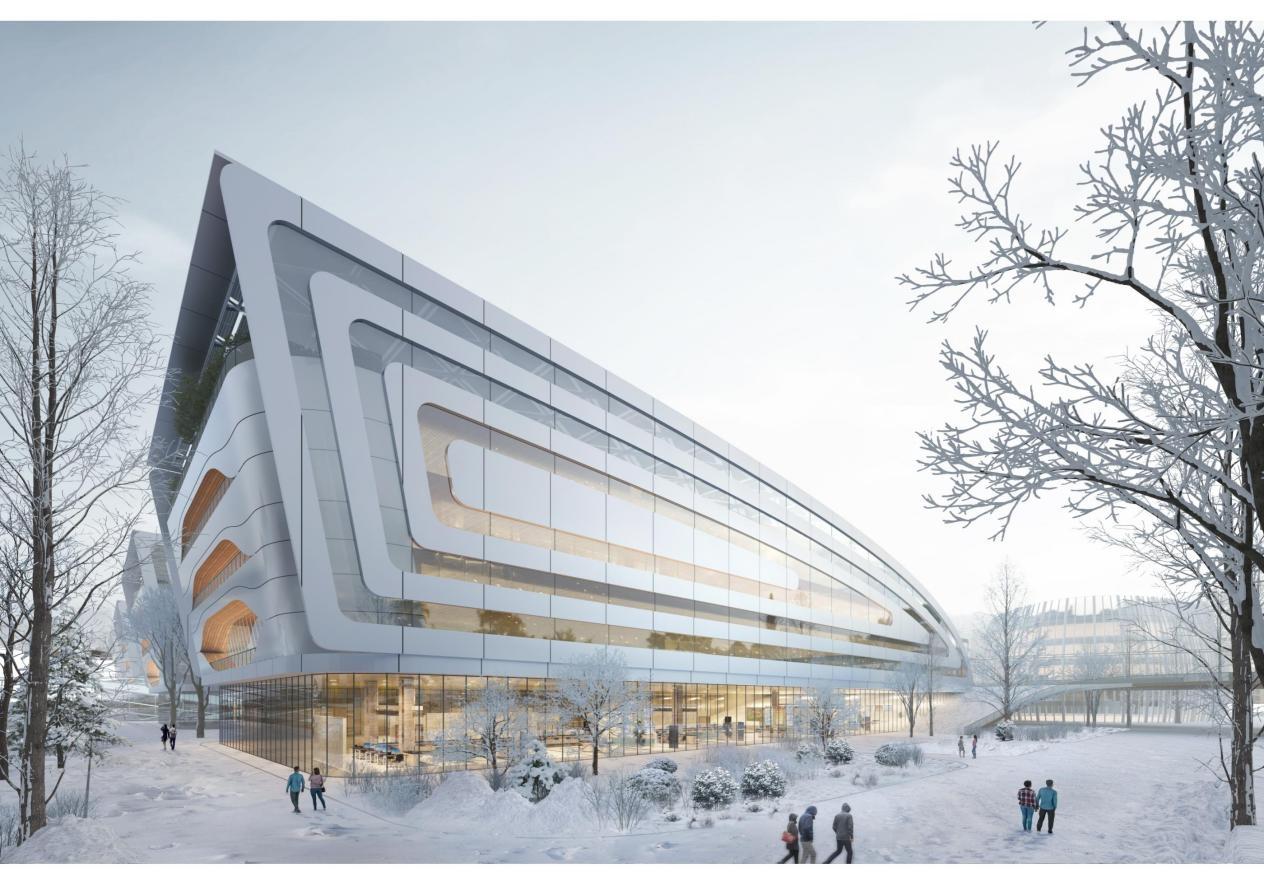
In this project, the sewage plant adopts the semi-buried layout, the intensive layout of each treatment unit, the full use of the sewage plant cover, and the construction of high standard industrial park. Solve the pain points of large investment and low return in environmental protection projects. Due to the shortage of land resources in Wenzhou, the combined construction mode of sewage plant and industrial park not only saves land, but also poses a severe challenge to the treatment of various pollutants in sewage plant.
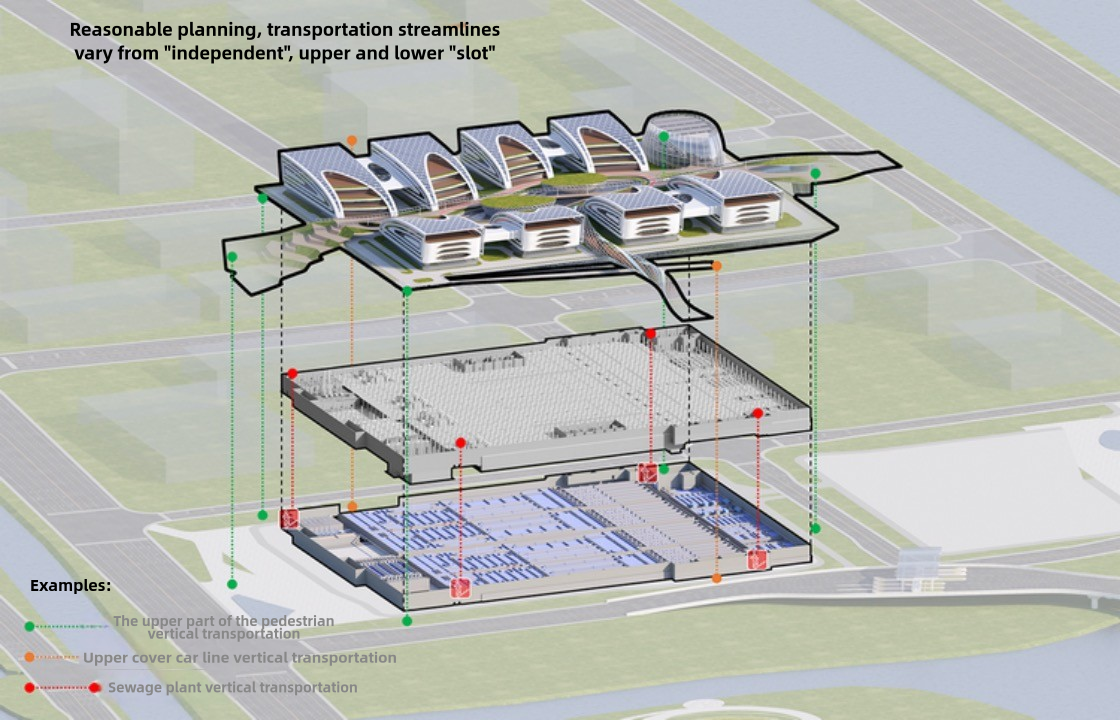
Through careful structural calculation, the whole adopts frame structure and floor structure system; The building of the plant and the structure of the sewage plant are interconnected, and the column network is efficiently aligned, and the feasibility and economy of the structure are fully considered.
