The design of Wenzhou Tianmeng Sports Centre released by POA Architects led by Pan Chengshou.
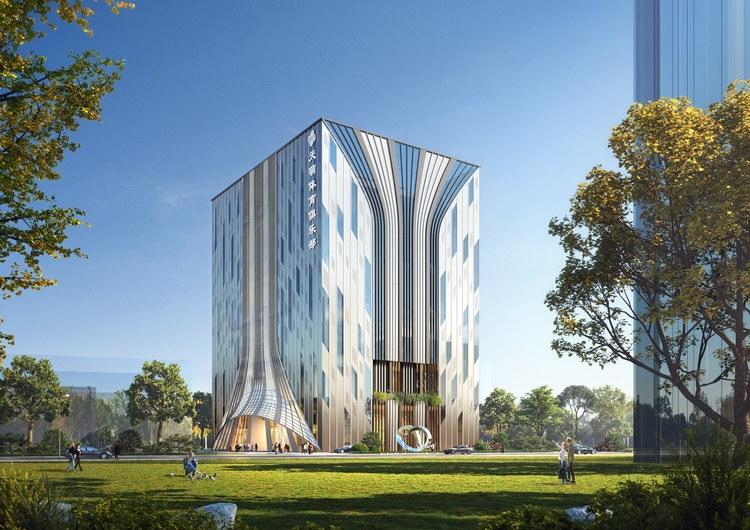
This is another important public project designed by POA for Wenzhou after Wuqian Sports Park. Wenzhou Tianmeng Sports Centre is adjacent to the S2 line of the rail transit and is located in the new city district of Wenzhou, which is developing to the east of the city, and sits on a beautiful waterfront park belt.
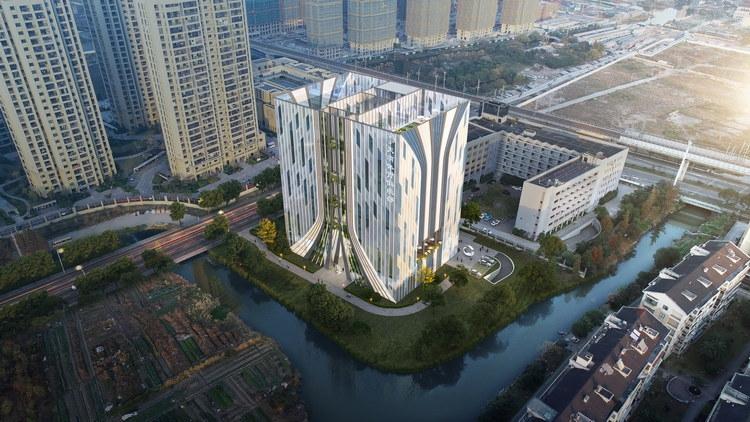
The plot covers an area of 6,030 square metres and contains a constant temperature swimming pool, fencing hall, indoor golf, badminton hall, basketball hall, star football hall, etc., with a total floor area of 14,000 square metres and an above-ground floor area of 0.9 million square metres.
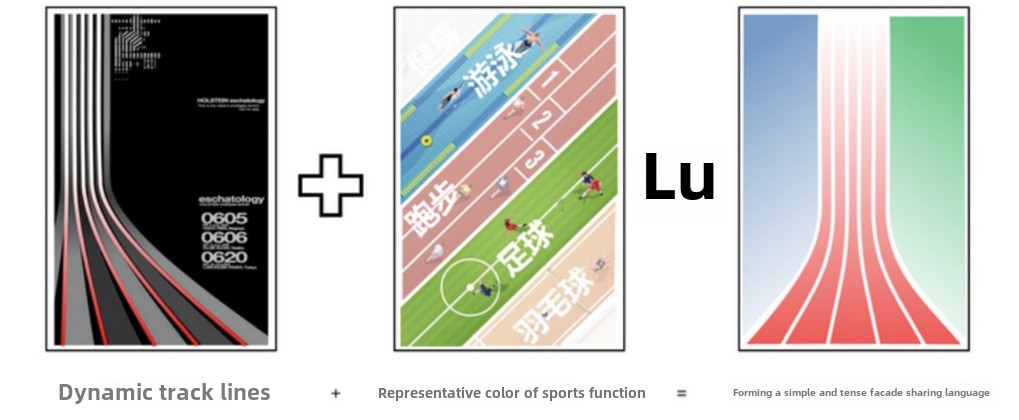
‘The first important thing for a sports centre is to be able to gather popularity and become a place where old people, children and youth like to come. We have created a stacked cube, which is a magic cube of vitality for the city.’ ——PAN Chengshou
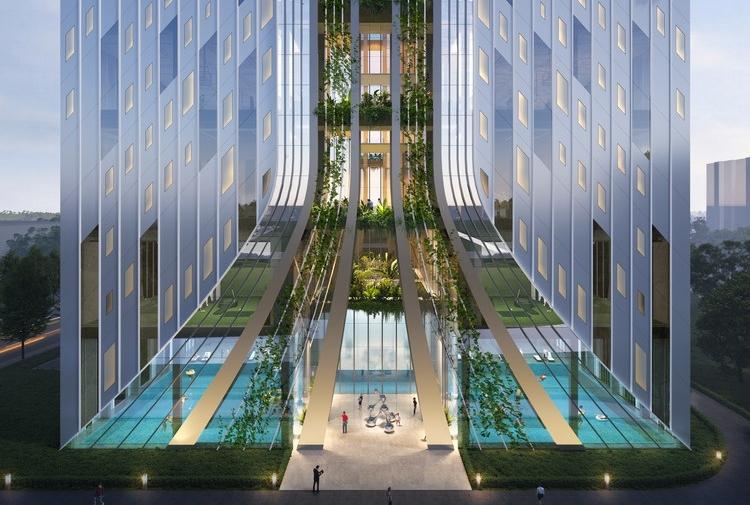
POA has designed a building full of magic. Centred on an open atrium towards the river, where people and buildings interact and share, it becomes a new type of urban space that is more open, more intimate and more dynamic. Several venues are stacked on top of each other and connected through the atrium to form a whole. The façade lines are organic and dynamic, echoing the soft and flowing nature of Wenzhou's landscape, showing the temperament of Jiangnan.
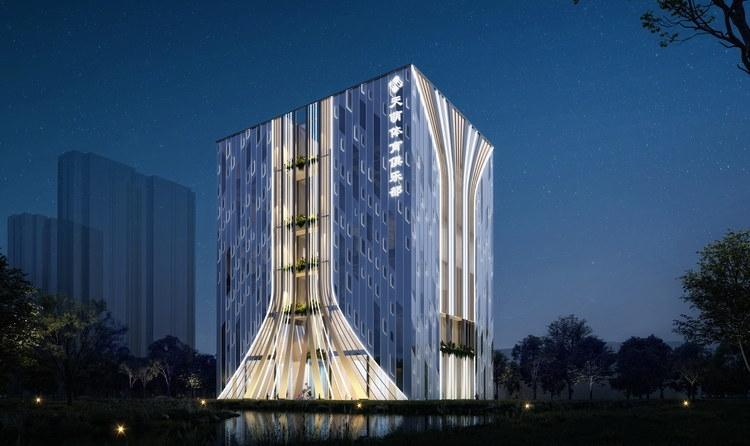
The line of the atrium extends upwards, interpreting the speed and passion of sports competitions, full of vitality. The open façade along the river, like the sails of a boat blown by the wind, brings a soft sense of wrapping up, no matter if one is in the waterfront park or inside the arena, or above the atrium corridor, one can move the scenery, and the flow of traffic goes back and forth.
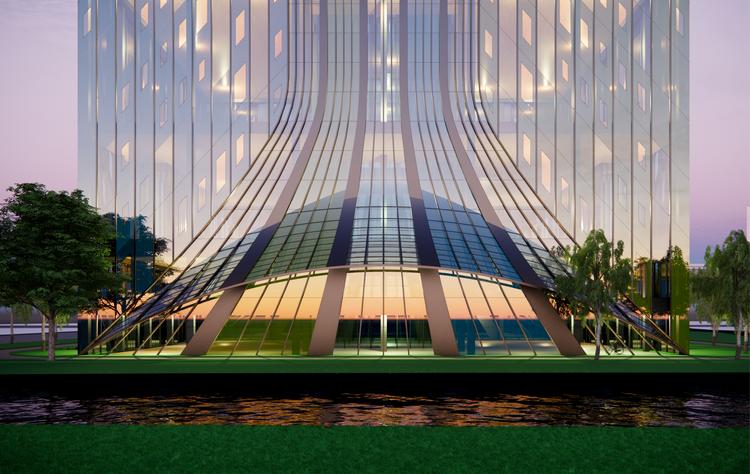
Restricted by high plot ratio and cost, Wenzhou Tianmeng Sports Centre chooses a minimal and efficient form, superimposing functions through the light atrium and dividing different functions by layer; each layer is divided into north and south arenas through the atrium, which is convenient for operation and management at a later stage. The waterfront park with large grassland becomes a new type of urban ecological space, so that in addition to indoor sports venues, every citizen can once again gather, rest, play and swim.
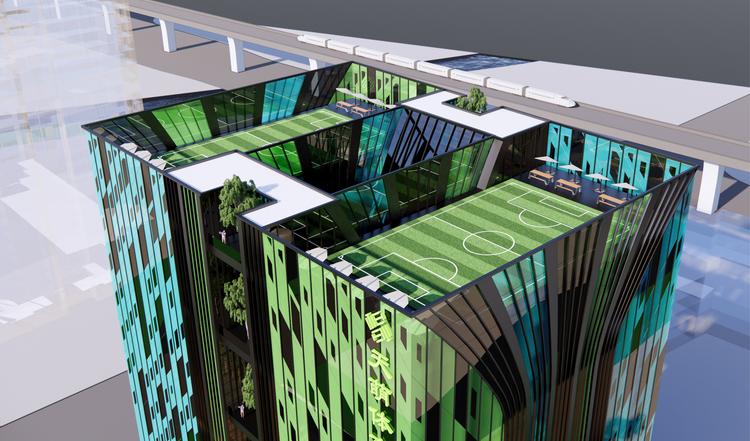
A city of mountains and waters, a thousand-year-old commercial harbour. Wenzhou has a unique historical position in China. The development concepts of pioneering, innovation and entrepreneurship, pioneering, openness and sharing resonate with the city's historical lineage, making this sports public building a place to enhance citizens' sense of well-being.
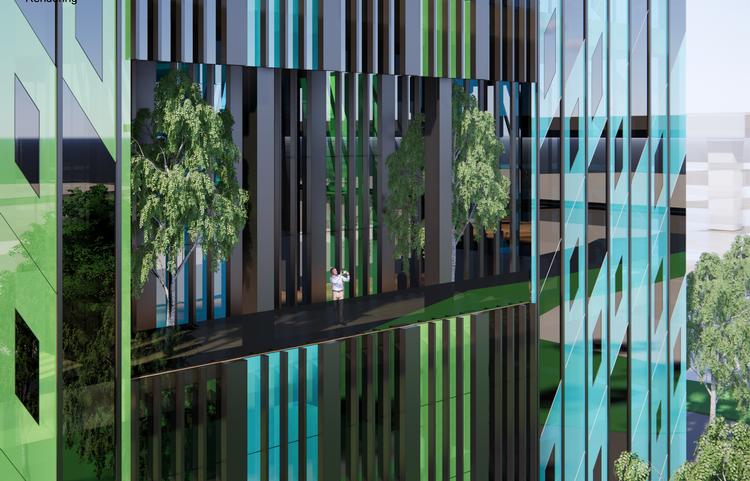
The future of the city belongs to its people, and POA is looking forward to exploring the relationship between people, nature and the city, creating a public space that is enjoyable for all, and providing natural, ecological, egalitarian and intimate spaces to everyone in the city who needs them, so that they can experience the fervour of sports for all in their fast-paced lives, and feel the beauty and excitement of life in sports.