POA Architects released the design of ‘Rui'an Agricultural Technology College’.
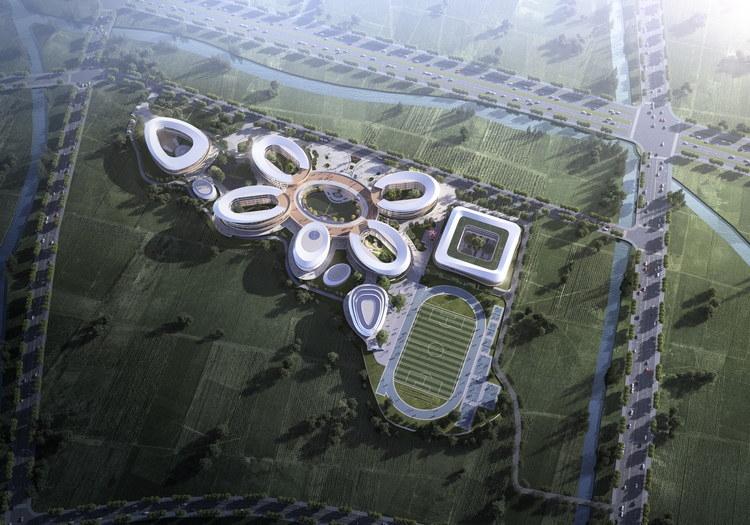
Rui'an College of Agricultural Technology is located in China Rui'an Mayu Town Huangshe Village Leigong Mountain, Leigong Mountain, also known as Huangyu Mountain, the legend says that the phoenix nirvana in this place and get the name. The north slope of the mountain is gentle, the south slope is steep, surrounded by tens of thousands of hectares of rice paddies, with Ouyue grain silo known as.
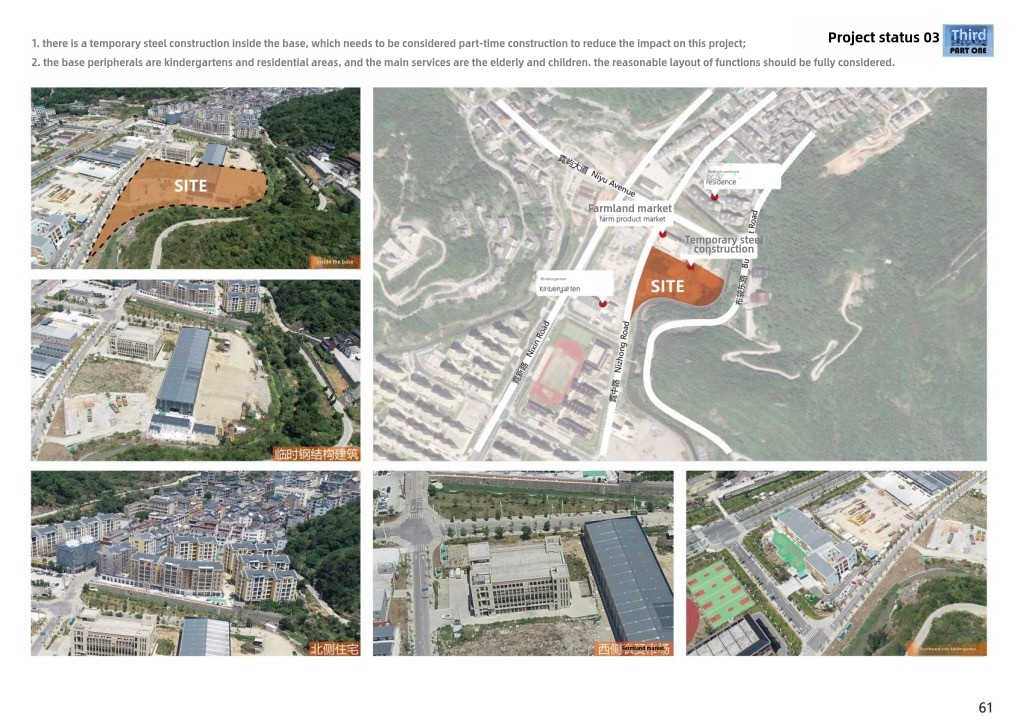
The project has a construction site area of 106,699.36 square metres (equivalent to about 160.05 acres), with a capacitated floor area of 83,901 square metres above ground, 6,000 square metres on the elevated floors, and 9,000 square metres underground. After completion, it can accommodate a total of 2,700 students in five majors, aiming to build a modern vocational education system, cultivate more high-quality technical and skilled talents, skilled craftsmen and great national craftsmen, and provide powerful talents and skills support for the comprehensive construction of a socialist modernisation country and the realisation of the Chinese dream of the great rejuvenation of the Chinese nation.
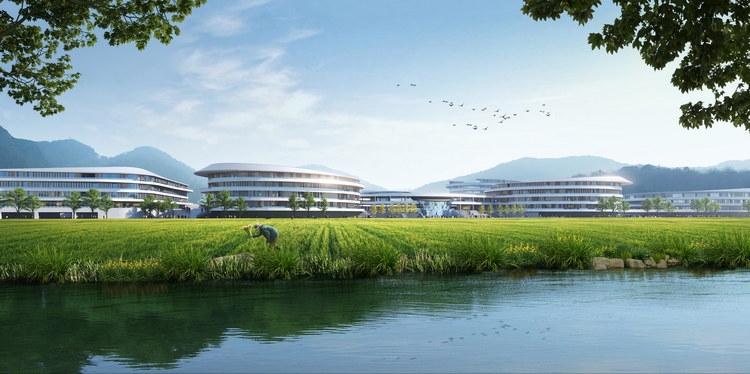
The Ryan College of Agricultural Technology is an important part of a composite suburban development model, a healthier and more sustainable plan for a beautiful countryside, and plays a vital role in the promotion of rural revitalisation.
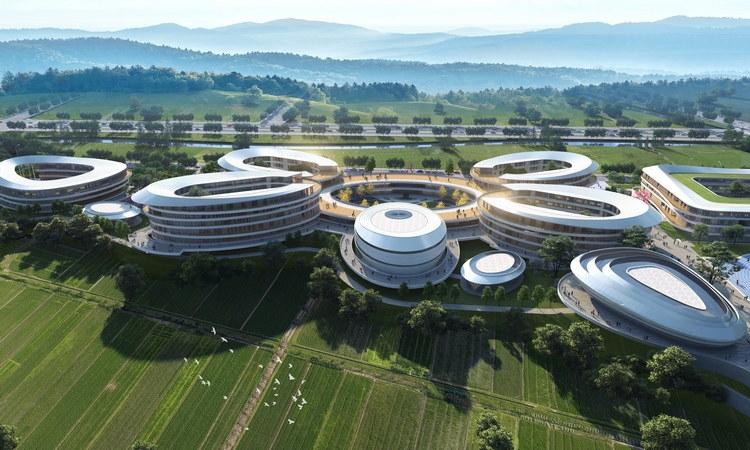
Design starting point
The design starting point of creating more nature-filled open spaces - something that today's Chinese students desperately need - responds to the characteristics of the mountainous terrain and inspired a design strategy that creates multi-layered floors in a vertical direction. The functional spaces of the school are organised into upper and lower sections, with gardens inserted in between. The vertical juxtaposition of the upper building and the lower space, and the different ways in which they touch, support or connect with each other in the elevated mezzanine, is both a strategy for creating space and a symbol of the relationship between the formal and informal teaching spaces in this new school.
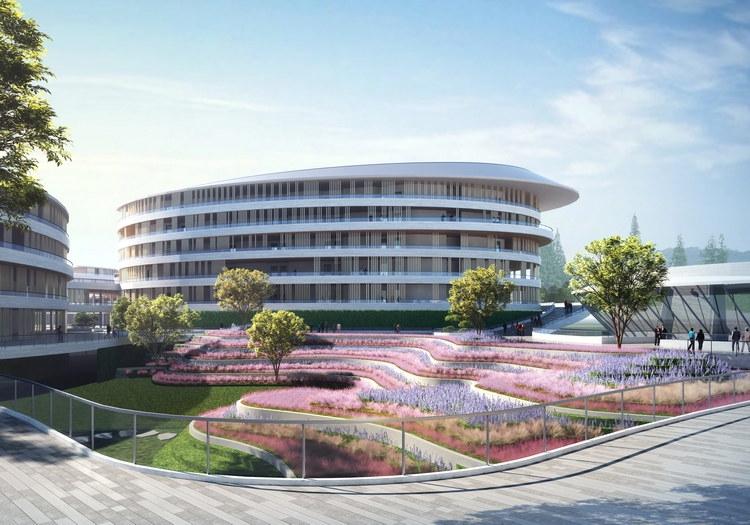
An informal school
The uniqueness of the building's form, and the richness of the functions it contains, creates a surprising spatial complexity. The individuality of the spaces for each of the different functions makes this functional campus building an urban experience. In contrast to the hierarchical spatial organisation and axial constraints that often characterise typical campuses, the spatial form of this new school is free and polycentric, allowing access from any possible sequence according to the needs of the users. The free and permeable nature of the space encourages active exploration and expects different individuals to recreate from the use of the space. It is hoped that the physical environment of the school will inspire and influence some much needed changes in current Chinese education.
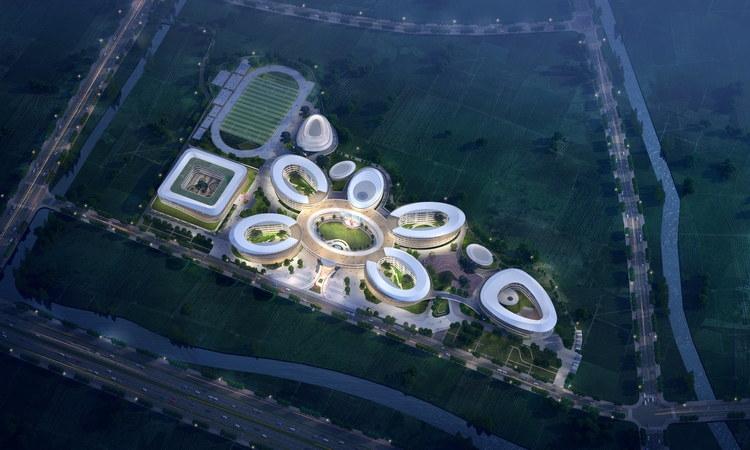
Sustainable Building Programme
One of the goals of this project was to become the first ultra-low energy school in China. To maximise the use of natural ventilation and light, and to reduce cooling and heating loads in winter and summer, passive energy saving strategies were applied to almost every aspect of the design, from the layout and geometry of the building to the detailing of the windows. Pervious tiles and green roofs help to reduce surface runoff, and a large underground rainwater recycling tank collects valuable rainwater to irrigate the farmland and gardens.
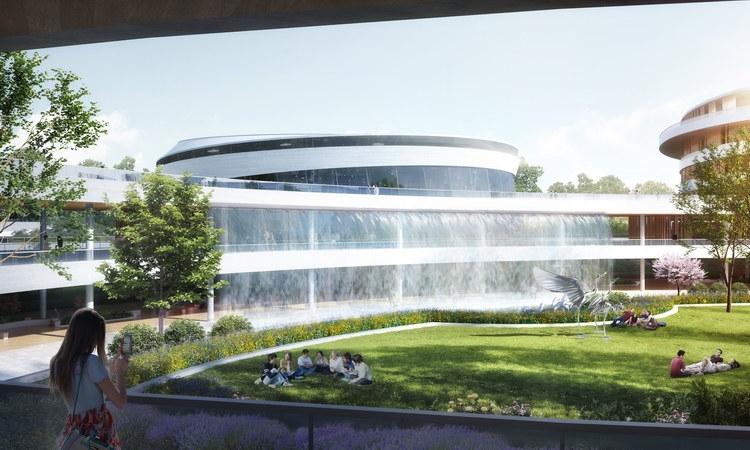
Ground source heat pump technology provides sustainable energy for the large public spaces, whilst independently controlled CRC units serve all the individual teaching units, ensuring flexibility of use. Simple, natural and durable materials such as bamboo plywood, terrazzo (a disappearing process), local stone and exposed concrete are used throughout the project to implement a minimalist aesthetic. The overall plan of the campus is divided into three parts: living units, teaching units and training units.
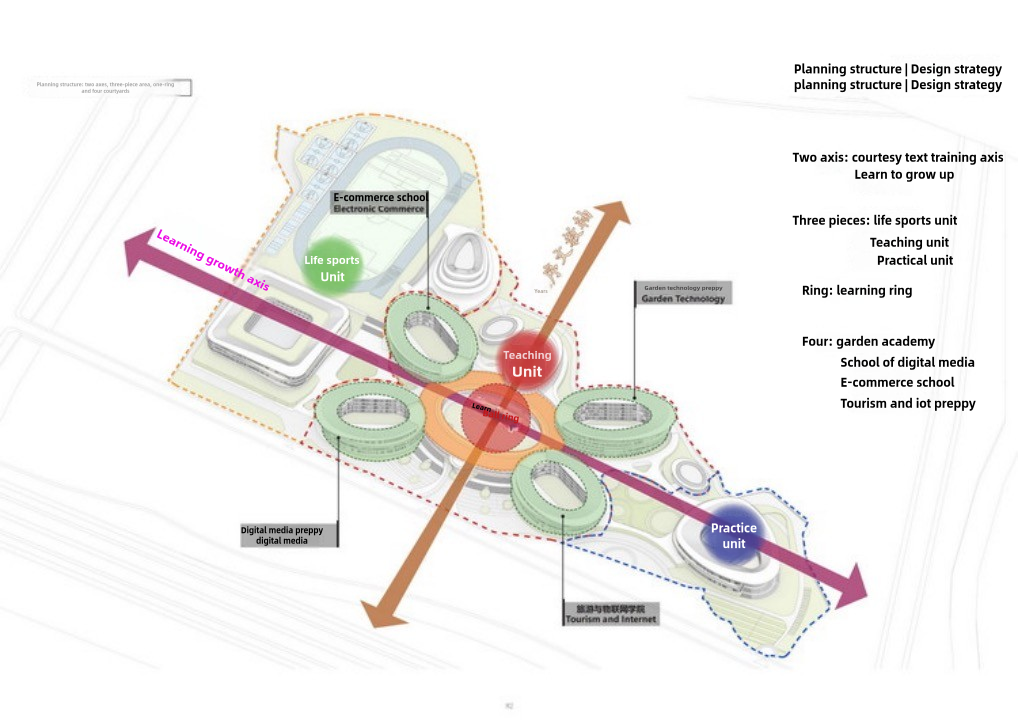
Site Memory
The site design of Rui'an College of Agricultural Technology follows the design concept of ‘historical memory and cultural lineage inheritance’, and through the design of three terraces, it restores the mountainous landscape and idyllic landscape to the maximum extent; it also integrates the outdoor practice base of gardening technology and the experimental field of modern agricultural planting into the campus scene, which fully demonstrates the characteristics and connotations of the College of Agricultural Technology; and it also cares for and continues the cultural lineage and historical memory of the original site, while completing the functional re-engineering and quality renewal of the campus. While continuing the original cultural lineage and historical memory of the site, it also completes the functional re-engineering and quality renewal of the campus.
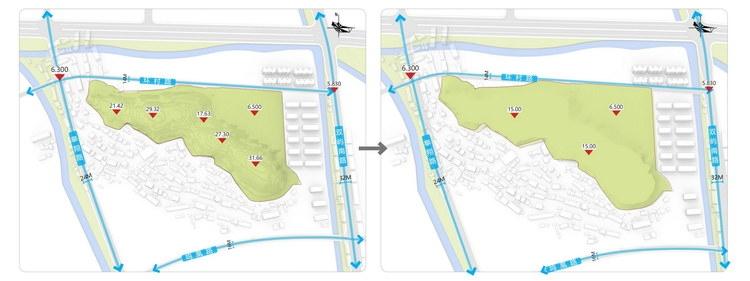
living unit
The dormitory area and the sports area are closely linked to meet the needs of all students for morning training and recreational sports. The dormitory area is adjacent to the surrounding residential area, with elevated parking on the ground floor and a student pick-up and drop-off area to minimise earth excavation and save costs; a shared canteen is set up on the first floor to cater for 2,700 students and 200 staff members; staff dormitories, boys‘ dormitories and girls’ dormitories are independently set up above the podium and are formed into an integrated whole through local overlapping. The sports area is equipped with a standard north-south 400-metre circular runway and six basketball and volleyball courts, and a wind and rain playground combined with a grandstand, which is equipped with a basketball court, a volleyball court, a table tennis court, and a Nanquan hall, among other functions.
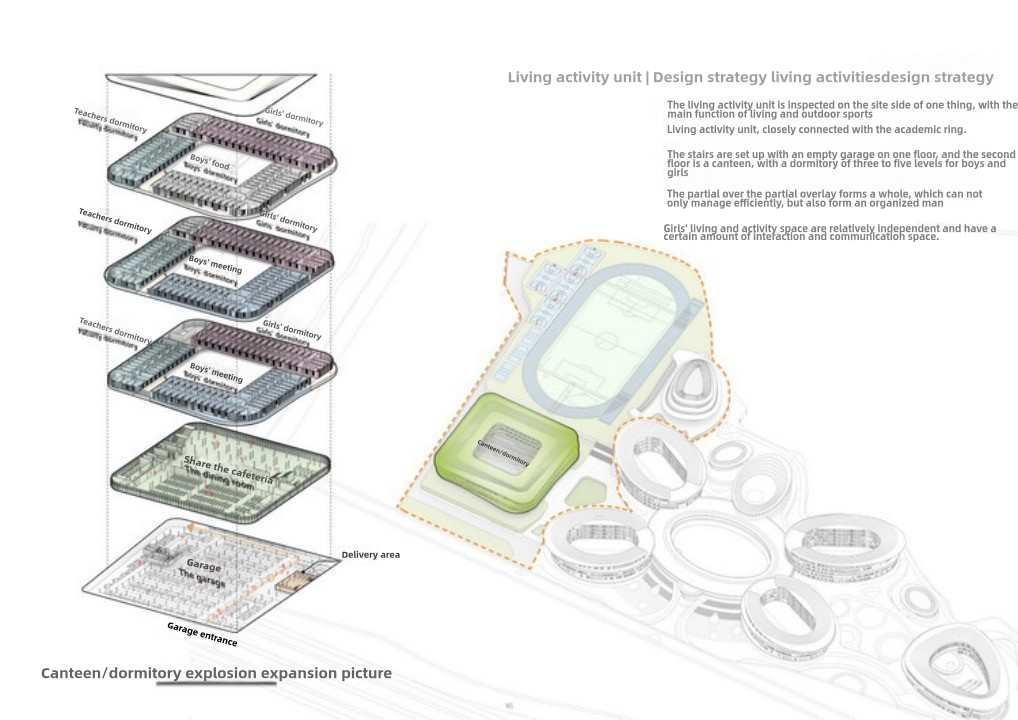
teaching module
Adopting the layout of sub-professional groups, teaching rooms and professional training rooms are integrated to form an independent college unit, four colleges accommodate five majors, and resource sharing and inter-professional learning are realised through the academic ring; the plane layout of the teaching building is rounded on the outside and squared on the inside, and the space is rich in changes; around the college, there are organically distributed lecture halls, libraries, glass greenhouses of intelligent planting, and greenhouses of continuous building, etc., so that knowledge and practice are united, and learning is put into use.
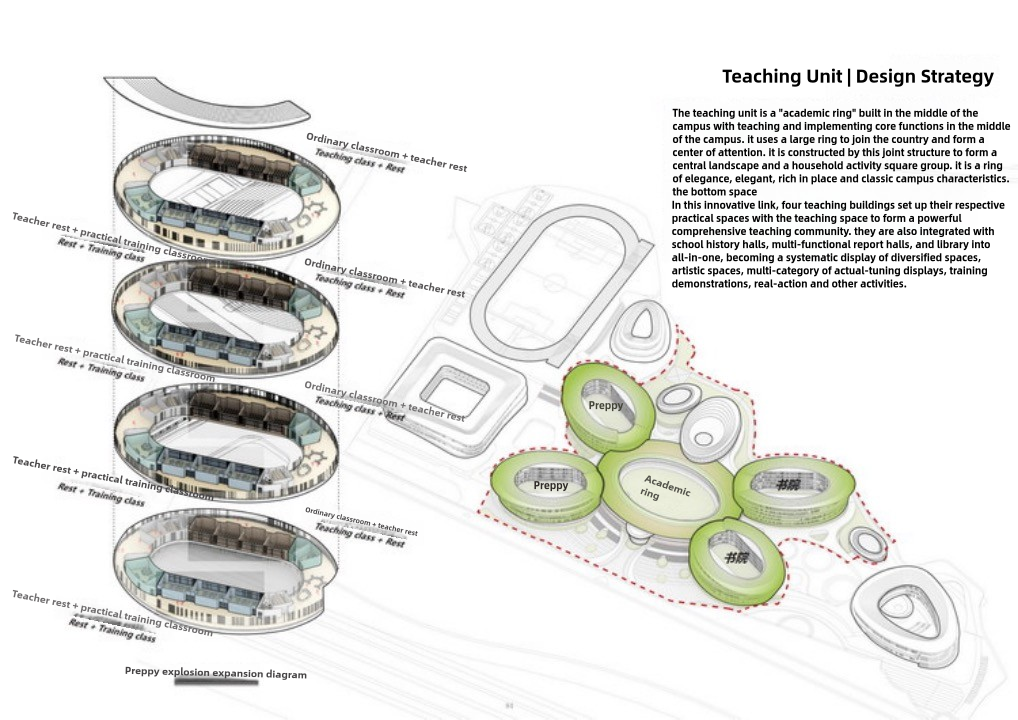
Training modules
The training module is an administrative college with a capacity of 500 people, realising the trinity of ‘enterprise training, community training and study and practice’; there is a study and training accommodation building and a lecture hall for the opening ceremony; the training college is relatively independent, and through intelligent management, the study and training accommodation building and the teaching and support rooms of the technical college can realise the flexible sharing of resources. Improvement of social benefits.
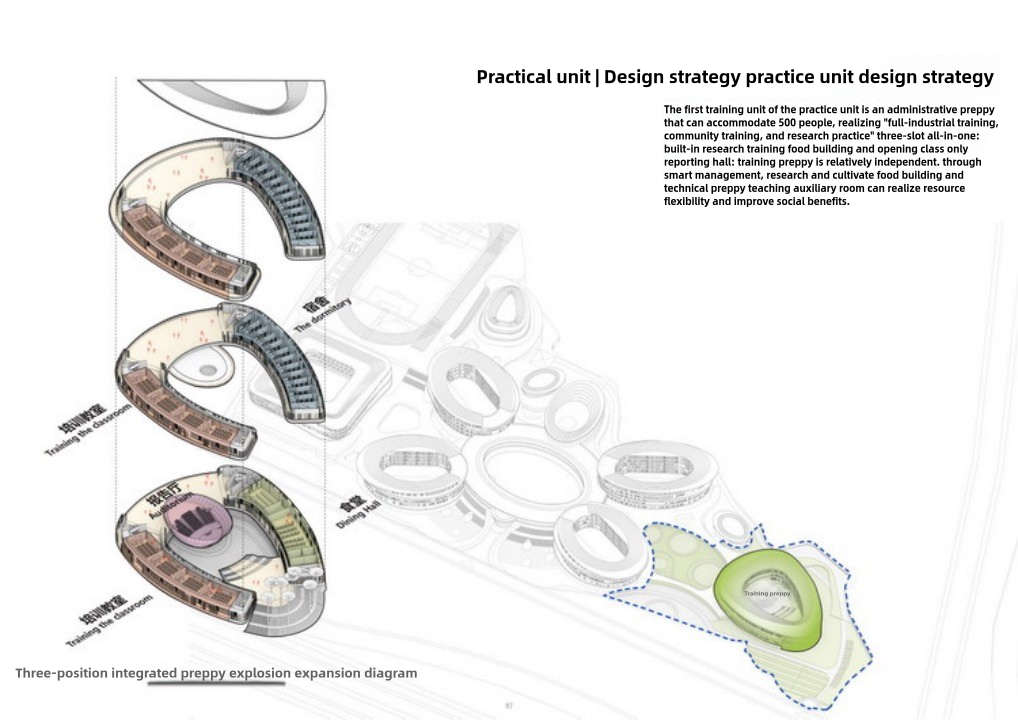
General Secretary Xi pointed out that vocational education has broad prospects and great potential; the construction of this project is a major deployment to accelerate the construction of a high-quality vocational education system, build a skill-based society and promote the modernisation of vocational education, which is of great significance and far-reaching impact. We expect that a seed of vocational education planted by Rui'an Agricultural Technology College in China will germinate and grow healthily, and eventually grow into a pillar of excellence.
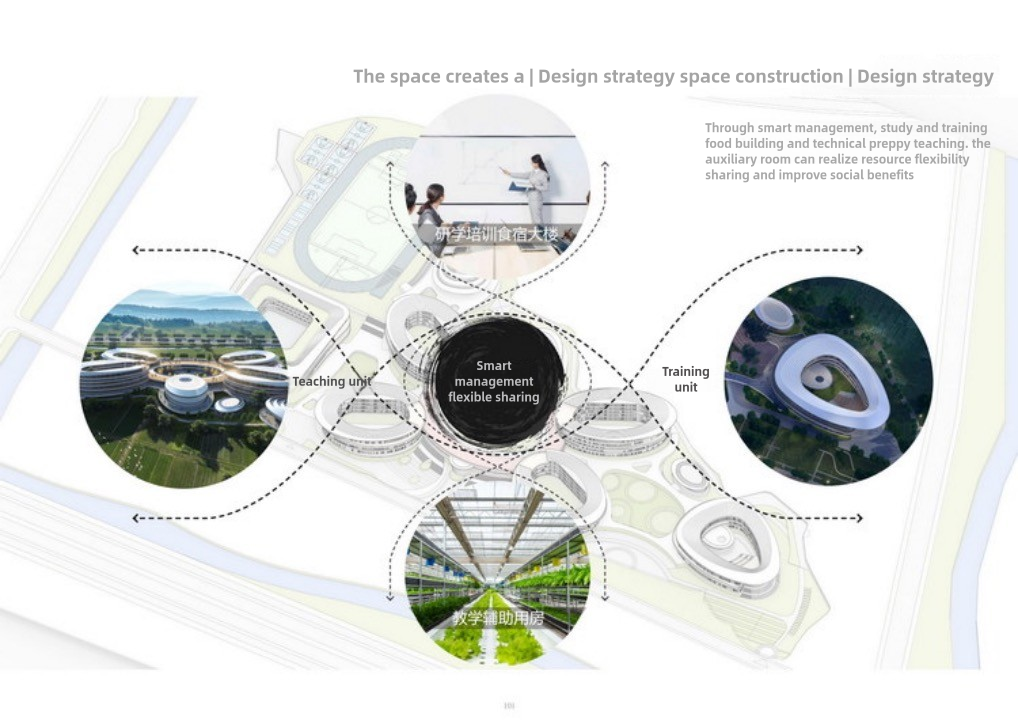
POA is committed to placing humanistic and imaginative scenarios at the heart of the educational ethos, a move that is an exploration towards the ideal school space of the future.