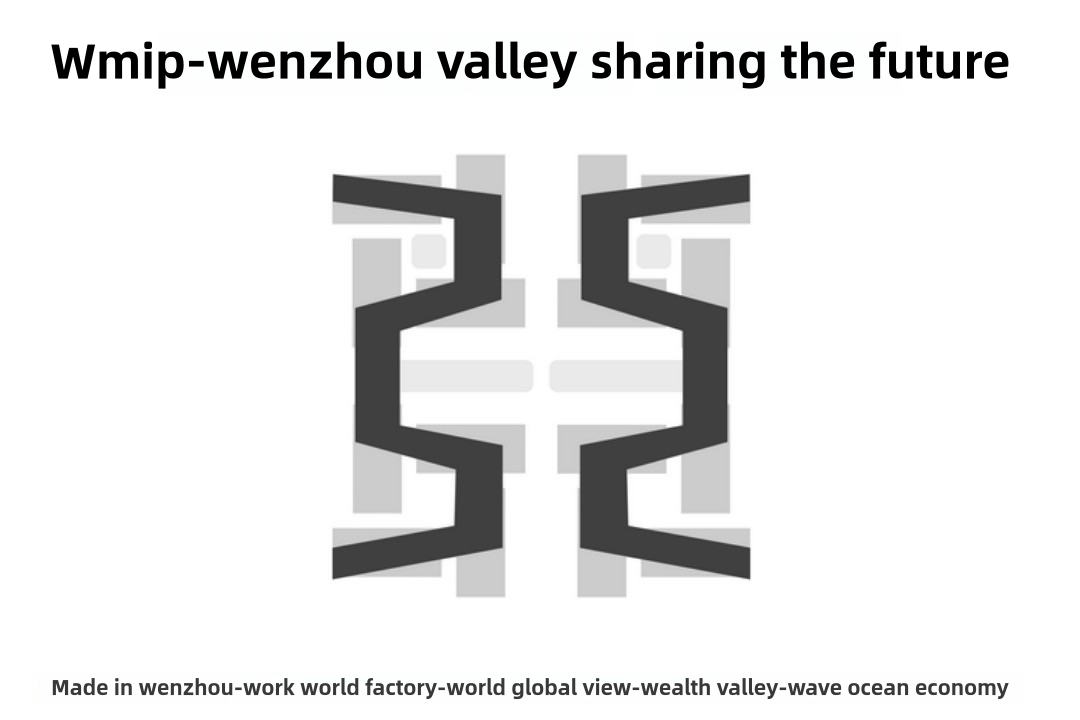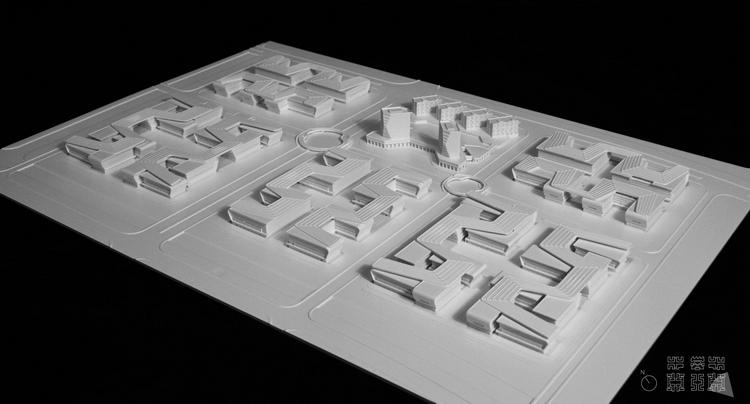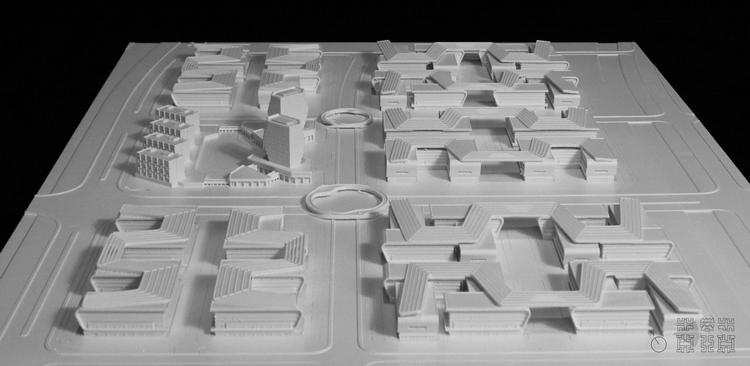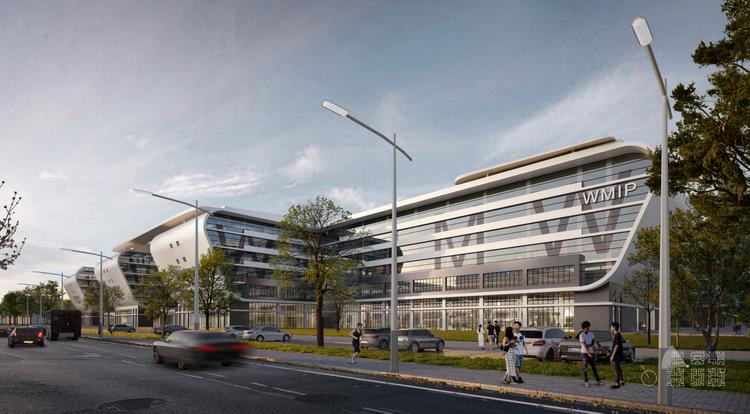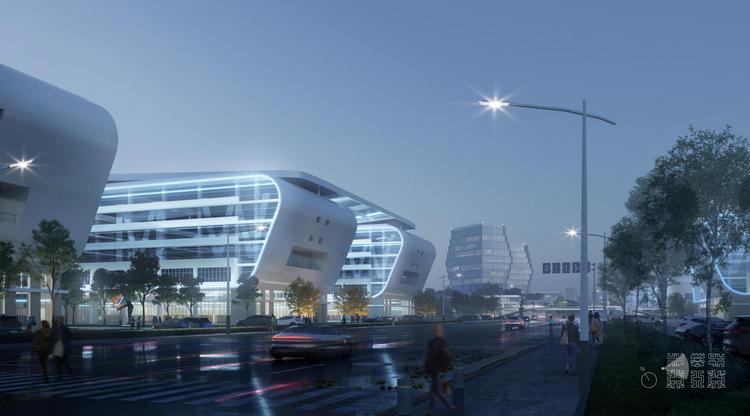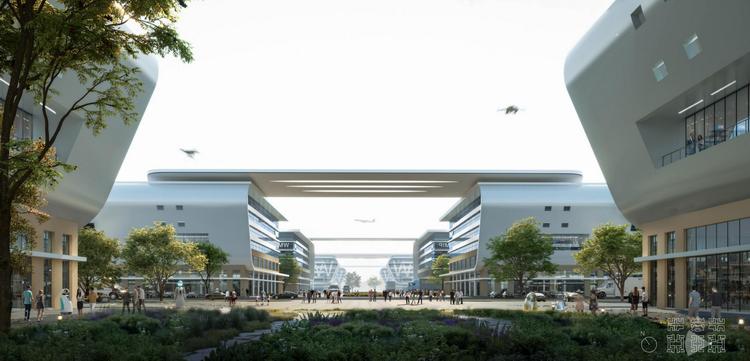POA Architects released the design of ‘Wenzhou Valley’.
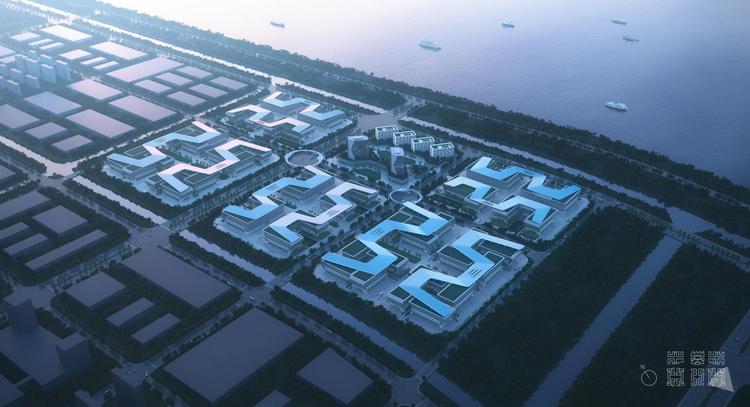
The project is located in Wenzhou City, Zhejiang Province, China, within the Wenzhou Oujiangkou National Marine Characteristic Industrial Park, which is also part of the Zhejiang Wenzhou Marine Economic Development Demonstration Zone. The project relies on the G330 (Lingni North Embankment) in the north, and can quickly connect to the Yongguan Expressway and other major arteries in the Yangtze River Delta.
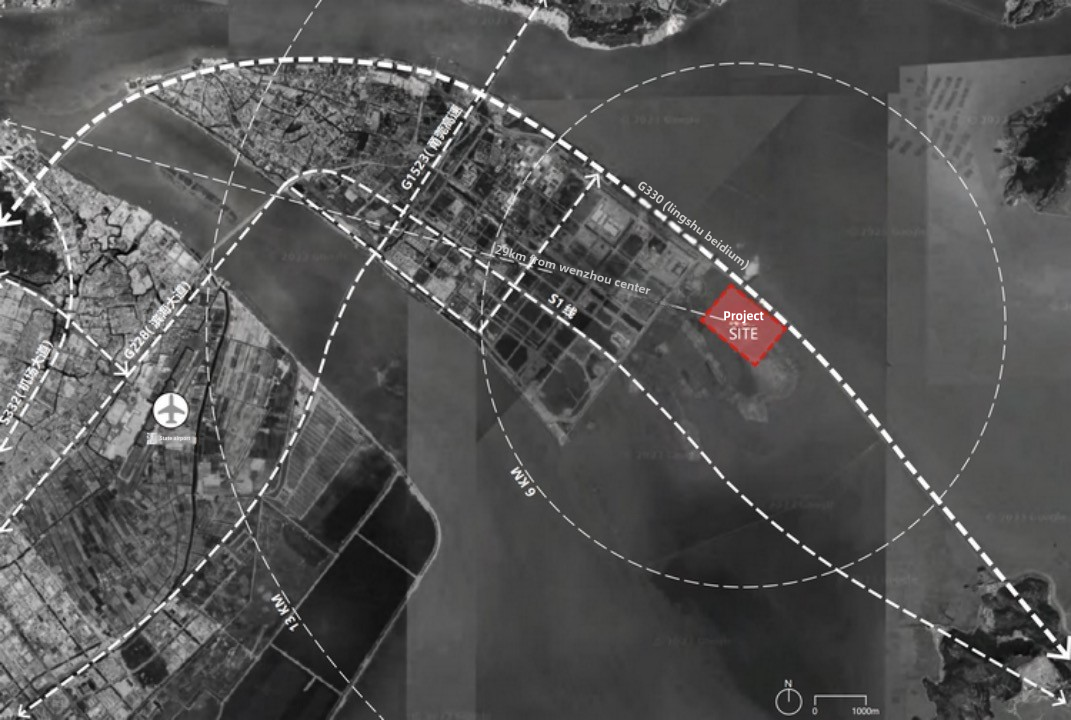
Wenzhou industrial structure is mainly based on small and medium-sized private enterprises, there are a large number of ‘small but fine, small but new, small but specialised’ enterprises, there is a strong demand for development space. Since 2016, Wenzhou counties and municipalities have been experiencing a large demolition and reorganisation, industrial land has become more and more tense, there is no space to accommodate such enterprises, and the problem of outflow of enterprises is serious.
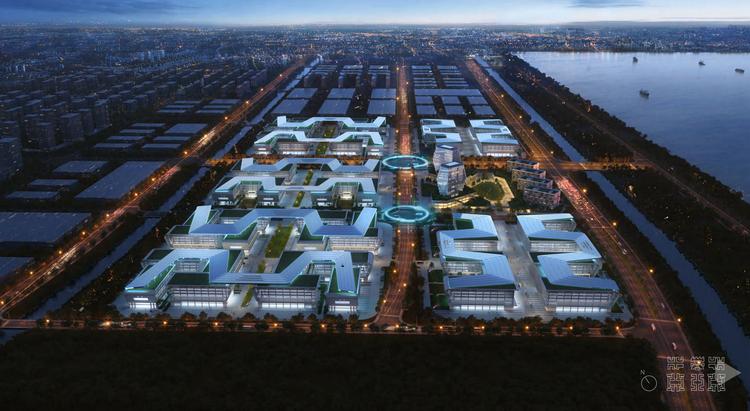
In this context, the sea economic zone put forward the construction of Wenzhou Marine Economic Development Demonstration Zone new industrial park project, the project positioning for the 0.5-1.0 billion yuan output value of the enterprise project development services, through the creation of a ‘thousand acres of ten billion’ new industrial platform, reshaping the traditional advantageous industries in Wenzhou, revitalisation of the real economy in Wenzhou.
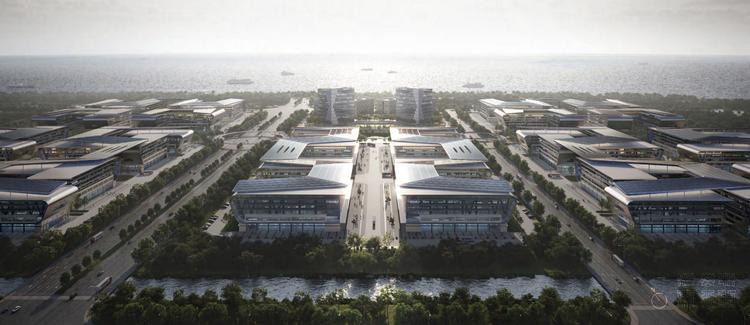
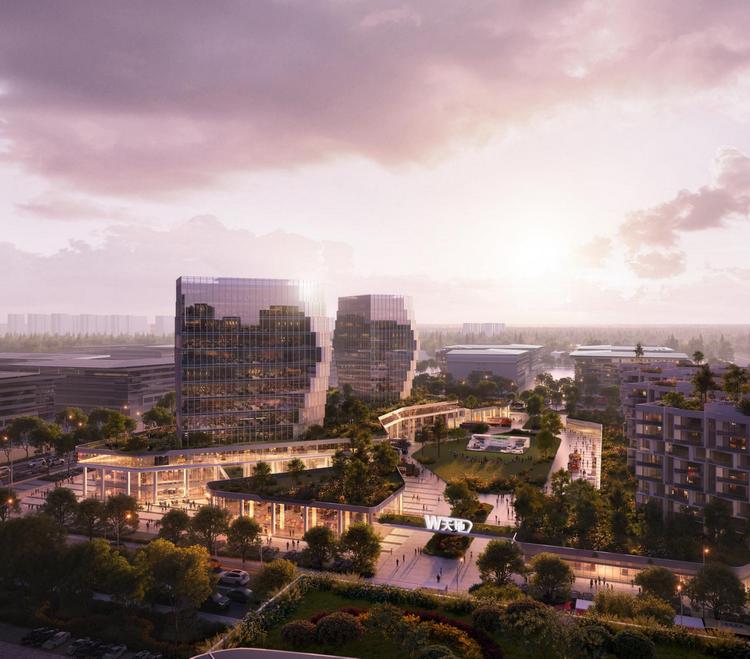
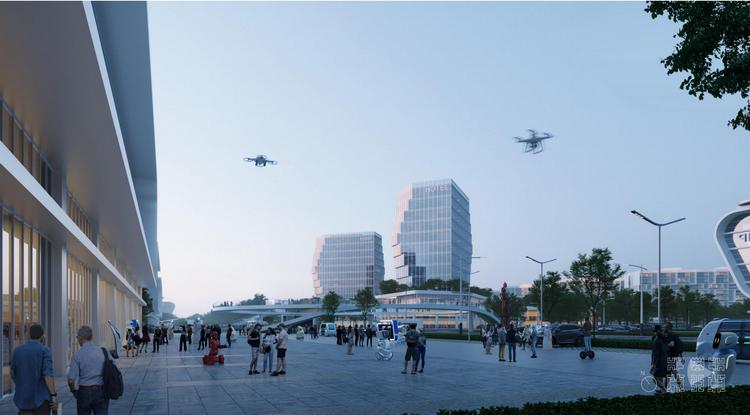
The project has a total area of 647,481 square metres (971.22 acres), with a total construction area of about 1.3 million square metres, forming about 65 relatively independent factory units in the block, of which the above-ground construction area is about 1,200,000 square metres, the underground construction area is about 100,000 square metres, and at the same time, it is equipped with about 5,000 parking spaces for motor vehicles as well as the relevant greening, plaza and other ancillary facilities, with a total investment of about 5.5 billion yuan. With a total investment of about 5.5 billion yuan, it is committed to building a modern intelligent manufacturing industrial base integrating intelligent factories, R&D centres, exhibition centres, warehousing and logistics, inspection and logistic facilities.
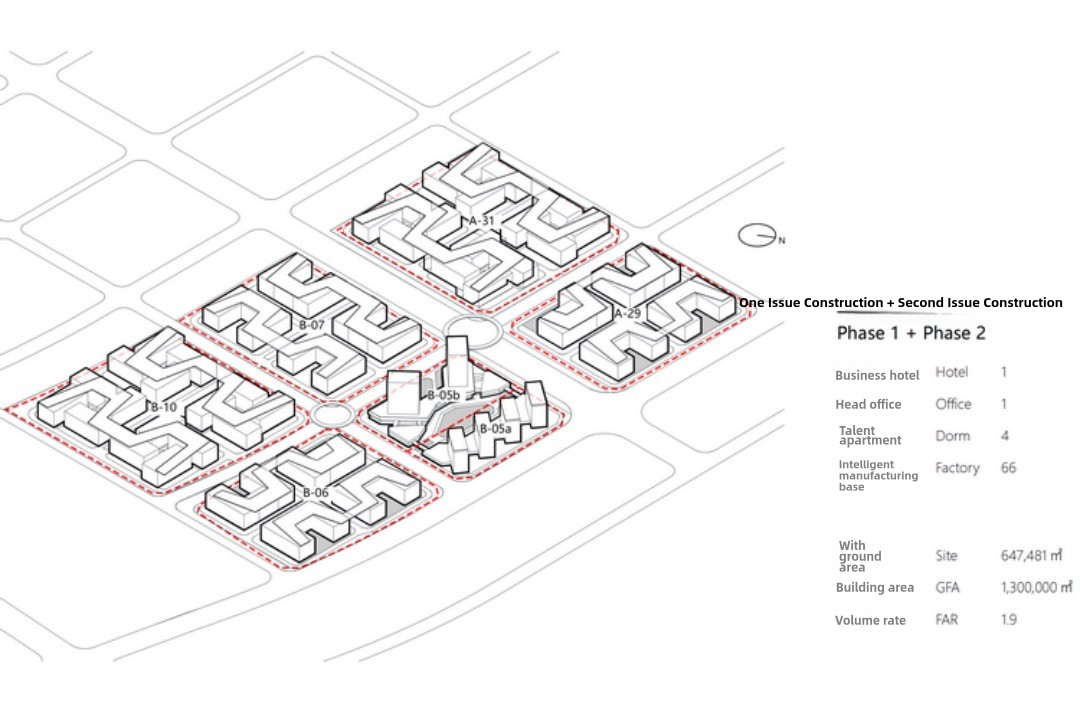
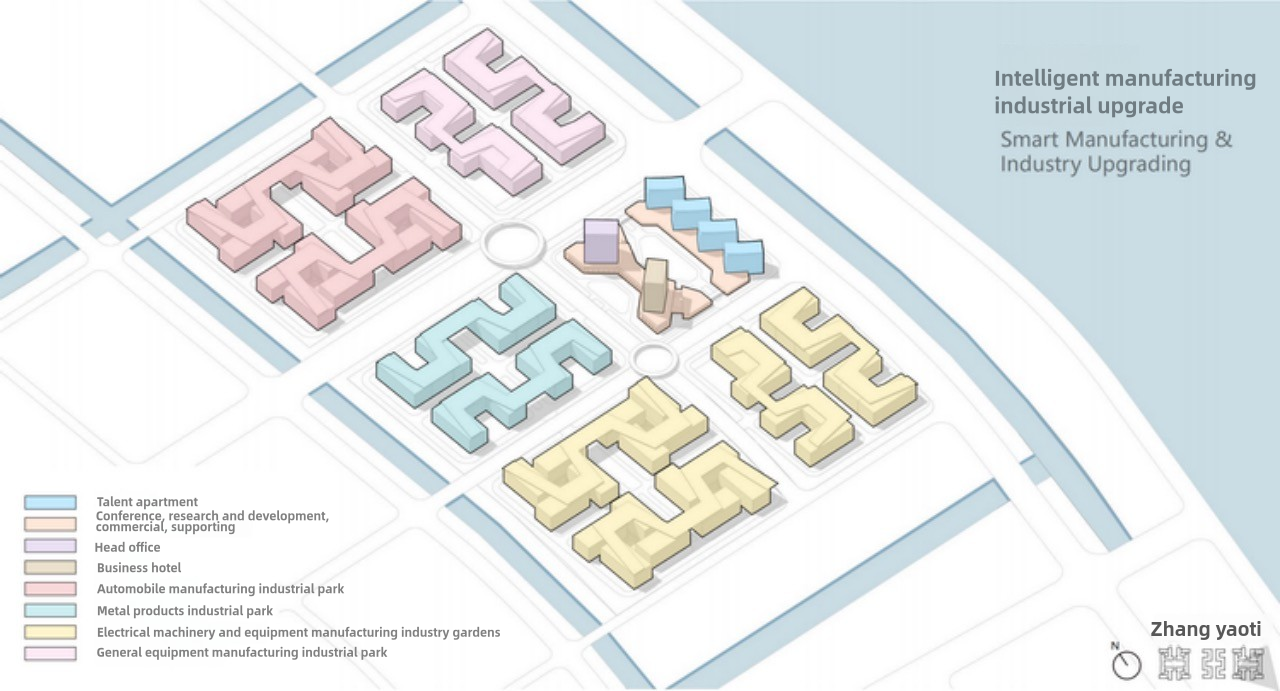
Operating Philosophy
Focusing on the overall goal of Wenzhou traditional manufacturing industry transformation and upgrading, led by the direction of intellectualisation and digitalisation, gathering traditional advantageous industries such as electrical and electronic, general equipment, etc., and introducing high-quality enterprises in the industries of hardware, automotive parts and components, garments, etc., the company is committed to building a modern intelligent industrial base integrating intelligent factories, research and development centres, exhibition centres, warehousing and logistics, inspection and logistic support, etc., and creating the future industrial community through the overall layout of ‘large supporting facilities, micro-circulation’. Through the overall layout of ‘big supporting, micro-circulation’, it will create the future industrial community, become the main window and platform for Haijing District to show the industry to the outside world, and create a golden name card for the regional intelligent manufacturing industry.
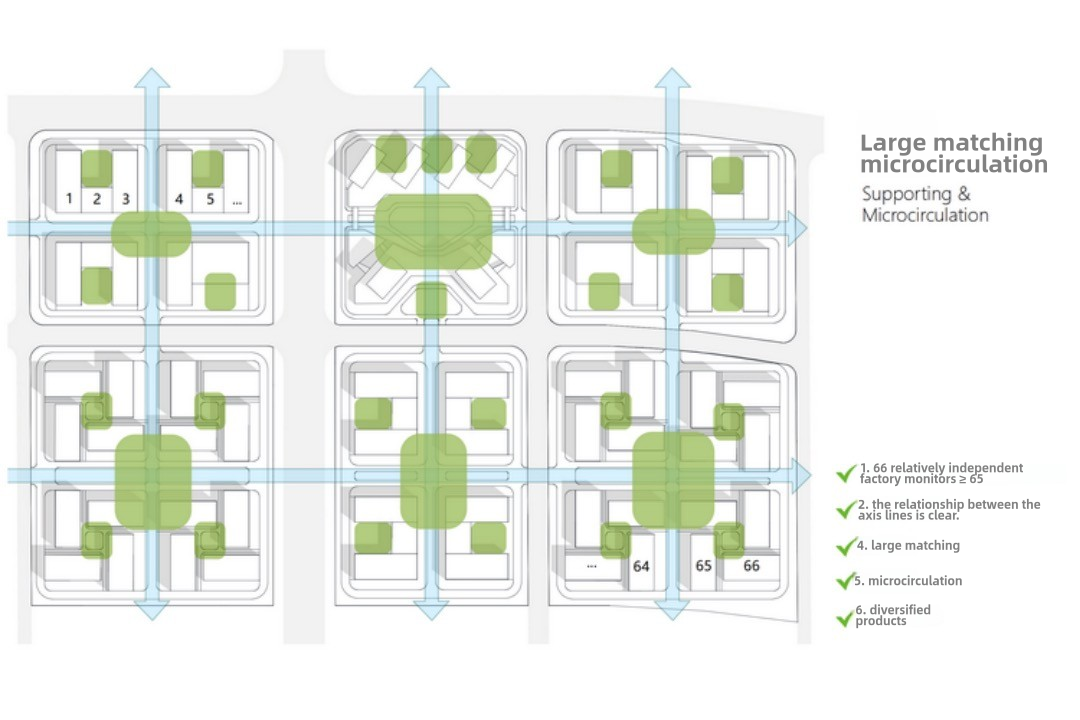
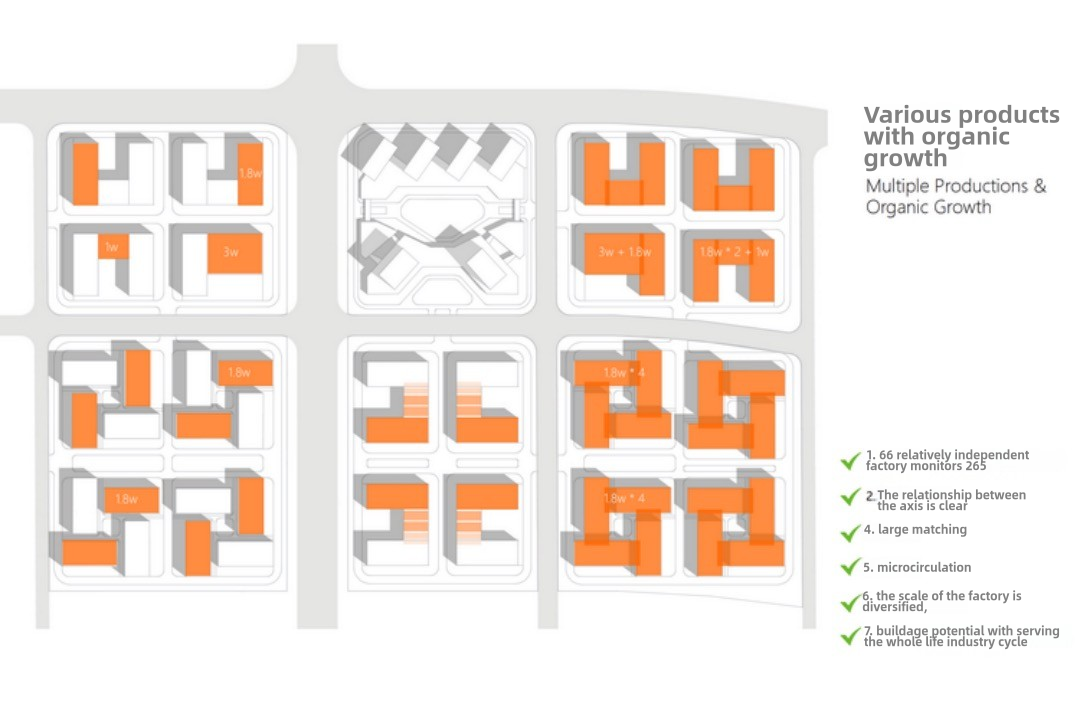
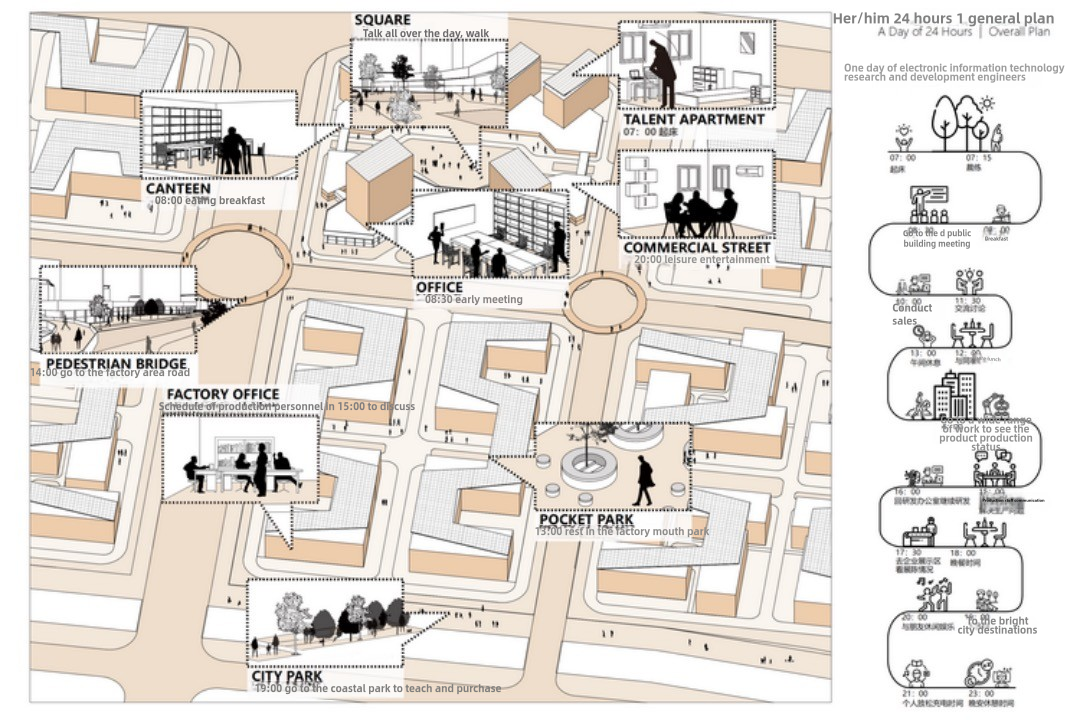
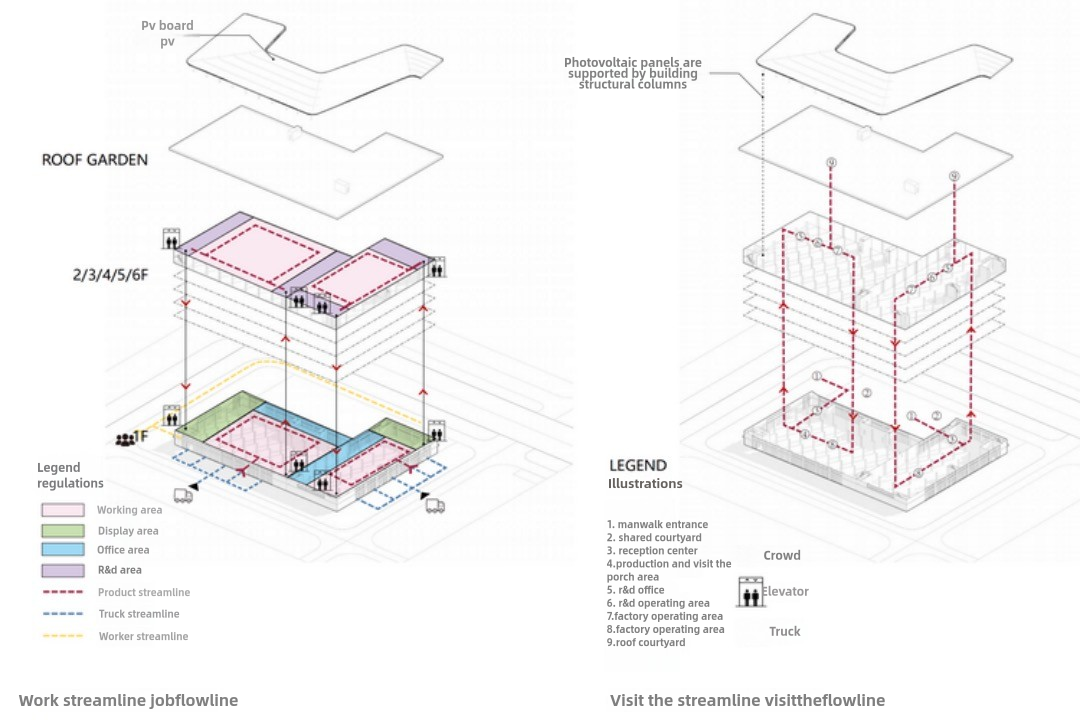
Inspiration and Concept
The design of this case is based on the concept of ‘Wenzhou Manufacturing Valley, Sharing the Future’, the essence of manufacturing lies in creativity and quality. The convergence and sharing of industrial manufacturing is the core of the community's access to new creative knowledge. The goal of this project is to create a future-oriented international built environment integrating ‘manufacturing, creativity and life’ based on the centuries-old traditions and pioneering spirit of Wenzhou, and to provide a cross-disciplinary knowledge exchange experience for the factory community, so as to make ‘Wenzhou Valley’ a place to acquire energy and creativity. It will become a place for energy and creativity.
